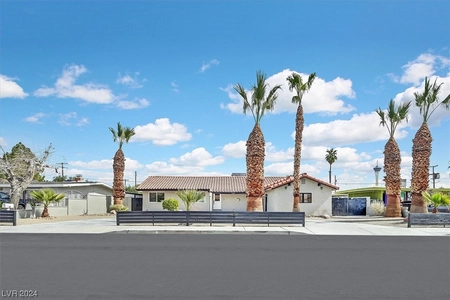
























1 /
25
Map
$600,000
●
House -
In Contract
501 Park Way W
Las Vegas, NV 89106
5 Beds
4 Baths
$3,174
Estimated Monthly
$0
HOA / Fees
5.04%
Cap Rate
About This Property
Embark on a journey through the charm of a bygone era with this
single-story residence, a captivating prospect for those eager to
infuse new life into every corner. Spanning over 4,000 sq ft on a
sprawling 14,000 sq ft lot, this property provides an expansive
canvas for creative reimagination. Appreciate the liberating
absence of HOA restrictions, granting you the liberty to shape the
home to your aspirations. Featuring 5 bedrooms, the well-conceived
layout allows for versatile living arrangements or the creation of
a personalized workspace. Envision the potential for gatherings in
the spacious living areas or intimate moments by the fireplace, all
within the enduring walls of this residence. Step outside to a
potential oasis with a pool, yet recognizing that the backyard,
like the rest of the property, is a blank canvas awaiting your
touch. The vast outdoor space not only invites the promise of
revitalization but also sparks imagination for landscaping that
complements your vision.
Unit Size
-
Days on Market
-
Land Size
0.33 acres
Price per sqft
-
Property Type
House
Property Taxes
$228
HOA Dues
-
Year Built
1958
Listed By

Last updated: 24 days ago (GLVAR #2571694)
Price History
| Date / Event | Date | Event | Price |
|---|---|---|---|
| Apr 3, 2024 | No longer available | - | |
| No longer available | |||
| Apr 3, 2024 | Listed by Coldwell Banker Premier | $600,000 | |
| Listed by Coldwell Banker Premier | |||
| Feb 14, 2024 | Relisted | $650,000 | |
| Relisted | |||
| Jan 19, 2024 | In contract | - | |
| In contract | |||
| Jan 17, 2024 | Relisted | $650,000 | |
| Relisted | |||
Show More

Property Highlights
Air Conditioning
Fireplace
Interior Details
Bedroom Information
Bedrooms: 5
Bathroom Information
Full Bathrooms: 4
Interior Information
Interior Features: None
Appliances: Dishwasher, Electric Cooktop, Disposal, Refrigerator
Flooring Type: Carpet, CeramicTile
Room Information
Laundry Features: Electric Dryer Hookup, Laundry Room
Rooms: 9
Fireplace Information
Has Fireplace
Living Room, Primary Bedroom, Wood Burning
Fireplaces: 2
Exterior Details
Property Information
Property Condition: Resale
Year Built: 1958
Building Information
Roof: Asphalt
Outdoor Living Structures: Patio
Pool Information
Private Pool
Pool Features: In Ground, Private
Lot Information
Item14to1AcreLot, Landscaped
Lot Size Acres: 0.33
Lot Size Square Feet: 14375
Financial Details
Tax Annual Amount: $2,732
Utilities Details
Cooling Type: Central Air, Electric
Heating Type: Central, Electric
Utilities: Cable Available
Location Details
Association Amenities: None
Building Info
Overview
Building
Neighborhood
Zoning
Geography
Comparables
Unit
Status
Status
Type
Beds
Baths
ft²
Price/ft²
Price/ft²
Asking Price
Listed On
Listed On
Closing Price
Sold On
Sold On
HOA + Taxes
































