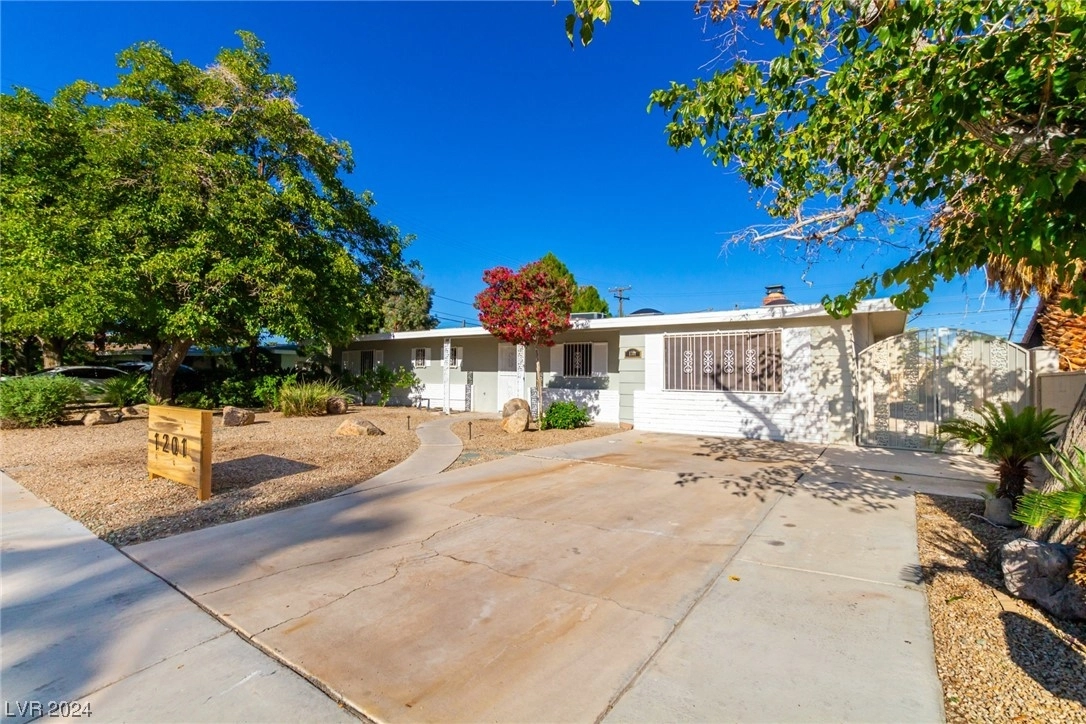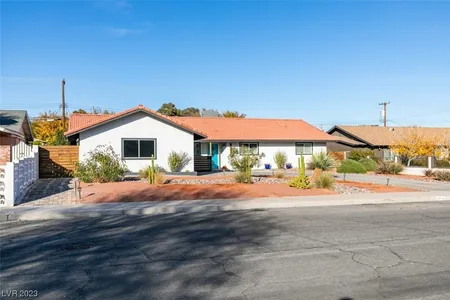











































1 /
44
Map
$599,000
●
House -
Off Market
1201 Westlund Drive
Las Vegas, NV 89102
3 Beds
3 Baths
$3,084
Estimated Monthly
$0
HOA / Fees
3.53%
Cap Rate
About This Property
Tastefully remodeled Mid-century property in the historic McNeil
Neighborhood on the market! The immaculate interior boasts vaulted
ceilings w/exposed beams, neutral palette, wood-plank tile
flooring, and skylights. The large living room has French doors to
the back patio and a wood-burning fireplace. The white kitchen
showcases wood cabinetry, stylish tile backsplash, lavish quartz
countertops, shimmering SS appliances, and a peninsula w/breakfast
bar. The bright dining room is open to the kitchen, perfect for
entertaining. The bonus room is ideal for a private TV/game room or
an office. The spacious owner's suite features 2 walk-in closets,
backyard access, and a pristine bathroom w/a large vanity & a
floor-to-ceiling tile shower. The massive outdoor paradise offers a
large covered patio w/a bar, a pool, a cobblestone patio, and a
personal putting green. Near restaurants, medical centers, and
more. Minutes from the heart of Las Vegas! Hurry, a rare value like
this won't last!
Unit Size
-
Days on Market
70 days
Land Size
0.25 acres
Price per sqft
-
Property Type
House
Property Taxes
$138
HOA Dues
-
Year Built
1955
Last updated: 2 months ago (GLVAR #2550795)
Price History
| Date / Event | Date | Event | Price |
|---|---|---|---|
| Mar 15, 2024 | Sold | $599,000 | |
| Sold | |||
| Feb 26, 2024 | In contract | - | |
| In contract | |||
| Feb 22, 2024 | Price Decreased |
$599,900
↓ $10K
(1.7%)
|
|
| Price Decreased | |||
| Feb 8, 2024 | Price Decreased |
$610,000
↓ $10K
(1.6%)
|
|
| Price Decreased | |||
| Jan 5, 2024 | Listed by Simply Vegas | $619,900 | |
| Listed by Simply Vegas | |||
|
|
|||
|
Tastefully remodeled Mid-century property in the historic McNeil
Neighborhood on the market! The immaculate interior boasts vaulted
ceilings w/exposed beams, neutral palette, wood-plank tile
flooring, and skylights. The large living room has French doors to
the back patio and a wood-burning fireplace. The white kitchen
showcases wood cabinetry, stylish tile backsplash, lavish quartz
countertops, shimmering SS appliances, and a peninsula w/breakfast
bar. The bright dining room is open to…
|
|||
Show More

Property Highlights
Air Conditioning
Fireplace
Building Info
Overview
Building
Neighborhood
Zoning
Geography
Comparables
Unit
Status
Status
Type
Beds
Baths
ft²
Price/ft²
Price/ft²
Asking Price
Listed On
Listed On
Closing Price
Sold On
Sold On
HOA + Taxes
House
3
Beds
2
Baths
-
$560,000
Oct 4, 2023
$560,000
Nov 27, 2023
$114/mo
About Rancho Oakey
Similar Homes for Sale
Nearby Rentals

$1,800 /mo
- 2 Beds
- 1.5 Baths
- 1,400 ft²

$2,100 /mo
- 3 Beds
- 1 Bath
- 1,476 ft²





















































