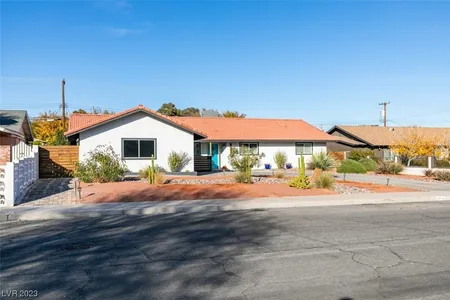



































1 /
36
Map
$664,999
↓ $5K (0.7%)
●
House -
For Sale
1207 Westlund Drive
Las Vegas, NV 89102
3 Beds
3 Baths,
1
Half Bath
Upcoming Open House
12PM - 3PM, Sun, Apr 28 -
Book now
$3,513
Estimated Monthly
$0
HOA / Fees
2.98%
Cap Rate
About This Property
Experience the allure of this captivating custom home, nestled in
the highly coveted Historic McNeil Neighborhood. Pull into your
horseshoe driveway that is set on a bountiful 1/4-acre lot, this
exquisite residence is designed with the utmost attention to
detail, making it the perfect space for entertaining and creating
unforgettable memories.
This property has just completed a $200,000 renovation. The updated interior features an open space floor plan, adorned with granite countertops and stainless-steel appliances. A breakfast bar adds a touch of elegance, while LED lighting creates a warm and inviting atmosphere.
Indulge in the pleasures of outdoor living with a full slider door that opens up to a spacious backyard, complete with a gorgeous pool. A detached workshop 200 sf provides ample space for a workshop or gym. RV Parking on south side of the house.
Don't miss the opportunity to make this enchanting residence your own.
HOUSE APPRAISED 3/13/2024 FOR 685,000.
This property has just completed a $200,000 renovation. The updated interior features an open space floor plan, adorned with granite countertops and stainless-steel appliances. A breakfast bar adds a touch of elegance, while LED lighting creates a warm and inviting atmosphere.
Indulge in the pleasures of outdoor living with a full slider door that opens up to a spacious backyard, complete with a gorgeous pool. A detached workshop 200 sf provides ample space for a workshop or gym. RV Parking on south side of the house.
Don't miss the opportunity to make this enchanting residence your own.
HOUSE APPRAISED 3/13/2024 FOR 685,000.
Unit Size
-
Days on Market
62 days
Land Size
0.25 acres
Price per sqft
-
Property Type
House
Property Taxes
$247
HOA Dues
-
Year Built
1956
Listed By
Last updated: 23 hours ago (GLVAR #2562698)
Price History
| Date / Event | Date | Event | Price |
|---|---|---|---|
| Apr 26, 2024 | Price Decreased |
$664,999
↓ $5K
(0.8%)
|
|
| Price Decreased | |||
| Apr 25, 2024 | Price Decreased |
$669,999
↓ $5K
(0.7%)
|
|
| Price Decreased | |||
| Apr 10, 2024 | Price Decreased |
$674,999
↓ $5K
(0.7%)
|
|
| Price Decreased | |||
| Mar 29, 2024 | Price Decreased |
$679,999
↓ $5K
(0.7%)
|
|
| Price Decreased | |||
| Mar 14, 2024 | Price Decreased |
$685,000
↓ $15K
(2.1%)
|
|
| Price Decreased | |||
Show More

Property Highlights
Air Conditioning
Parking Details
Parking Features: R V Gated, R V Access Parking
Interior Details
Bedroom Information
Bedrooms: 3
Bathroom Information
Full Bathrooms: 2
Half Bathrooms: 1
Interior Information
Interior Features: Bedroomon Main Level, Ceiling Fans, Primary Downstairs
Appliances: Disposal, Gas Range, Refrigerator
Flooring Type: Laminate, LuxuryVinylPlank
Room Information
Laundry Features: Gas Dryer Hookup, Main Level, Laundry Room
Rooms: 6
Exterior Details
Property Information
Property Condition: Resale
Year Built: 1956
Building Information
Other Structures: Sheds
Roof: Tile
Outdoor Living Structures: Covered, Patio
Pool Information
Private Pool
Lot Information
Item14to1AcreLot, DesertLandscaping, Landscaped
Lot Size Acres: 0.25
Lot Size Square Feet: 10890
Financial Details
Tax Annual Amount: $2,968
Utilities Details
Cooling Type: Central Air, Electric
Heating Type: Central, Electric
Utilities: Cable Available, Underground Utilities
Location Details
Association Amenities: None
Building Info
Overview
Building
Neighborhood
Zoning
Geography
Comparables
Unit
Status
Status
Type
Beds
Baths
ft²
Price/ft²
Price/ft²
Asking Price
Listed On
Listed On
Closing Price
Sold On
Sold On
HOA + Taxes
In Contract
House
4
Beds
2.5
Baths
3,262 ft²
$204/ft²
$665,000
Feb 20, 2024
-
$1,931/mo


















































