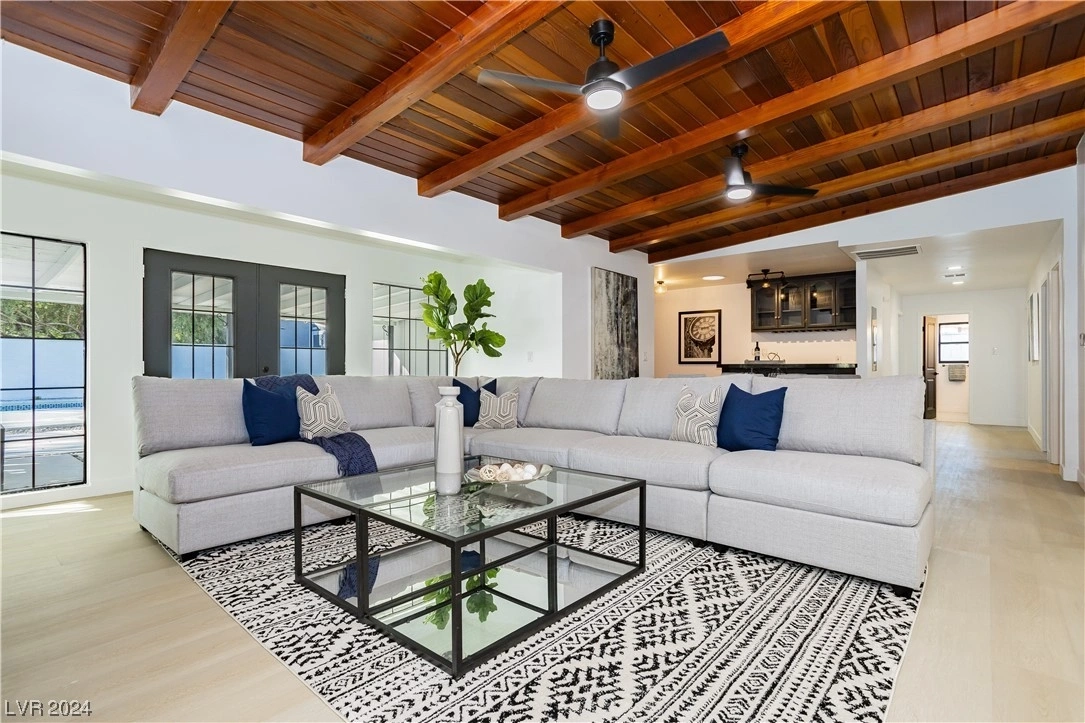



























































1 /
60
Map
$950,000
●
House -
For Sale
1132 Westlund Drive
Las Vegas, NV 89102
4 Beds
3 Baths,
1
Half Bath
$4,826
Estimated Monthly
$0
HOA / Fees
2.83%
Cap Rate
About This Property
Single-story home with pool, located in the heart of Historic
McNeil Estates. This beautifully renovated property features a
one-of-a-kind beamed wood ceiling, stunning tile fireplace, and a
sophisticated bar with dark Marble countertops. Elegant White Oak
luxury vinyl plank flooring spans the entire house. Brand-new
kitchen boasts Calacatta Oro Quartz countertops, new
Stainless-Steel appliances, and new Shaker cabinets with champagne
bronze hardware. A Butler Pantry elevates the style and
functionality of this upgraded kitchen, and attached Walk-In Pantry
provides additional storage. Primary suite is adorned with crown
molding and has its own private entry from the backyard. Completely
updated primary bathroom has a huge walk-in shower complemented by
luxurious floor-to-ceiling Bedrosian Cloe tile. The spacious
private backyard is a perfect oasis for relaxing or entertaining
and is ideal for any fur babies to enjoy. Experience modern comfort
and timeless charm in McNeil Estates.
Unit Size
-
Days on Market
56 days
Land Size
0.24 acres
Price per sqft
-
Property Type
House
Property Taxes
$161
HOA Dues
-
Year Built
1956
Listed By
Last updated: 2 hours ago (GLVAR #2565378)
Price History
| Date / Event | Date | Event | Price |
|---|---|---|---|
| Mar 5, 2024 | No longer available | - | |
| No longer available | |||
| Mar 4, 2024 | Listed by Galindo Group Real Estate | $950,000 | |
| Listed by Galindo Group Real Estate | |||
| Dec 30, 2023 | Listed by Galindo Group Real Estate | $975,000 | |
| Listed by Galindo Group Real Estate | |||
|
|
|||
|
Truly Gorgeous single-story home located in the heart of Historic
McNeil Estates. This beautifully renovated property features a
one-of-a-kind beamed wood ceiling, stunning tile fireplace, and a
sophisticated bar with dark Marble countertops. Elegant White Oak
luxury vinyl plank flooring spans the entire house. Brand-new
kitchen boasts Calacatta Oro Quartz countertops, new
Stainless-Steel appliances, and new Shaker cabinets with champagne
bronze hardware. A Butler Pantry elevates the style…
|
|||
| Aug 14, 2023 | Sold | $650,000 | |
| Sold | |||
| Aug 3, 2023 | In contract | - | |
| In contract | |||
Show More

Property Highlights
Air Conditioning
Fireplace
Parking Details
Parking Features: Attached Carport, R V Access Parking
Interior Details
Bedroom Information
Bedrooms: 4
Bathroom Information
Full Bathrooms: 2
Half Bathrooms: 1
Interior Information
Interior Features: Bedroomon Main Level, Ceiling Fans, Primary Downstairs, Skylights
Appliances: Disposal, Gas Range, Microwave, Refrigerator
Flooring Type: LuxuryVinylPlank, PorcelainTile, Tile
Room Information
Laundry Features: Electric Dryer Hookup, Gas Dryer Hookup, Laundry Room
Rooms: 8
Fireplace Information
Has Fireplace
Gas, Great Room
Fireplaces: 1
Exterior Details
Property Information
Property Condition: Resale
Year Built: 1956
Building Information
Roof: Composition, Shingle
Window Features: Skylights
Outdoor Living Structures: Covered, Patio
Pool Information
Private Pool
Pool Features: In Ground, Private
Lot Information
DripIrrigationBubblers, DesertLandscaping, Landscaped, Rocks, SyntheticGrass, Item14Acre
Lot Size Acres: 0.24
Lot Size Square Feet: 10454
Financial Details
Tax Annual Amount: $1,928
Utilities Details
Cooling Type: Central Air, Electric, Item2 Units
Heating Type: Central, Gas
Utilities: Underground Utilities
Location Details
Association Amenities: None
Building Info
Overview
Building
Neighborhood
Zoning
Geography
Comparables
Unit
Status
Status
Type
Beds
Baths
ft²
Price/ft²
Price/ft²
Asking Price
Listed On
Listed On
Closing Price
Sold On
Sold On
HOA + Taxes




































































