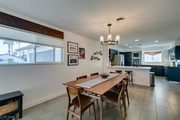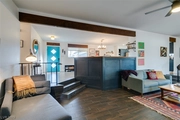














































1 /
47
Map
$595,000
●
House -
In Contract
2612 Gilmary Avenue
Las Vegas, NV 89102
4 Beds
2 Baths
$3,027
Estimated Monthly
$0
HOA / Fees
4.63%
Cap Rate
About This Property
Explore the charm & sophistication of a meticulously revitalized
residence w/ mid century modern character.Captivating property has
undergone a complete transformation,a harmonious fusion of vintage
allure & contemporary elegance.Inside discover a seamless blend of
old-world character & modern elements.Revel in the brilliance of
newer windows that bathe in natural light,complemented by fresh
doors, flooring, & crafted moldings.Every inch of this residence
has been renewed provide a luxurious liv experience.Indulge in
beautiful bths w/charming tilework,where modern fixtures harmonize
effortlessly w/classic design.Kitch is a masterpiece,boasting
trendy painted cabinets, period correct hardware,soft-close
drawers.A copper oven vent adds a touch of sophistication,while the
marriage of butcher block & quartz countertops seamlessly bridges
the gap between past & present.Exploring the hm notice the exposed
wood beams adding character.True testament of timeless elegance &
contemporary comfort
Unit Size
-
Days on Market
-
Land Size
0.22 acres
Price per sqft
-
Property Type
House
Property Taxes
$105
HOA Dues
-
Year Built
1963
Listed By
Last updated: 27 days ago (GLVAR #2547381)
Price History
| Date / Event | Date | Event | Price |
|---|---|---|---|
| Apr 2, 2024 | In contract | - | |
| In contract | |||
| Mar 4, 2024 | Price Decreased |
$595,000
↓ $10K
(1.7%)
|
|
| Price Decreased | |||
| Jan 31, 2024 | Price Decreased |
$605,000
↓ $15K
(2.4%)
|
|
| Price Decreased | |||
| Jan 6, 2024 | Relisted | $620,000 | |
| Relisted | |||
| Jan 3, 2024 | In contract | - | |
| In contract | |||
Show More

Property Highlights
Garage
Air Conditioning
With View
Fireplace
Parking Details
Has Garage
Parking Features: Attached, Garage, Inside Entrance, Storage
Garage Spaces: 2
Interior Details
Bedroom Information
Bedrooms: 4
Bathroom Information
Full Bathrooms: 1
Interior Information
Interior Features: Bedroomon Main Level, Ceiling Fans, Primary Downstairs
Appliances: Built In Electric Oven, Dryer, Dishwasher, Electric Cooktop, Electric Water Heater, Disposal, Microwave, Refrigerator, Wine Refrigerator, Washer
Flooring Type: CeramicTile, Tile
Room Information
Laundry Features: Electric Dryer Hookup, In Garage
Rooms: 8
Fireplace Information
Has Fireplace
Living Room, Wood Burning
Fireplaces: 1
Exterior Details
Property Information
Property Condition: Resale
Year Built: 1963
Building Information
Roof: Tile
Window Features: Blinds, Low Emissivity Windows
Construction Materials: Drywall
Outdoor Living Structures: Covered, Patio
Lot Information
BackYard, DesertLandscaping, Landscaped, Rocks, Item14Acre
Lot Size Acres: 0.22
Lot Size Square Feet: 9583
Financial Details
Tax Annual Amount: $1,259
Utilities Details
Cooling Type: Central Air, Electric
Heating Type: Central, Electric
Utilities: Electricity Available, Natural Gas Not Available
Location Details
Association Amenities: None
Building Info
Overview
Building
Neighborhood
Zoning
Geography
Comparables
Unit
Status
Status
Type
Beds
Baths
ft²
Price/ft²
Price/ft²
Asking Price
Listed On
Listed On
Closing Price
Sold On
Sold On
HOA + Taxes
House
4
Beds
3
Baths
-
$600,000
May 16, 2022
$600,000
Apr 6, 2023
$232/mo
House
4
Beds
2
Baths
-
$530,000
Oct 18, 2023
$530,000
Dec 21, 2023
$122/mo
House
3
Beds
2
Baths
-
$560,000
Oct 4, 2023
$560,000
Nov 27, 2023
$114/mo























































