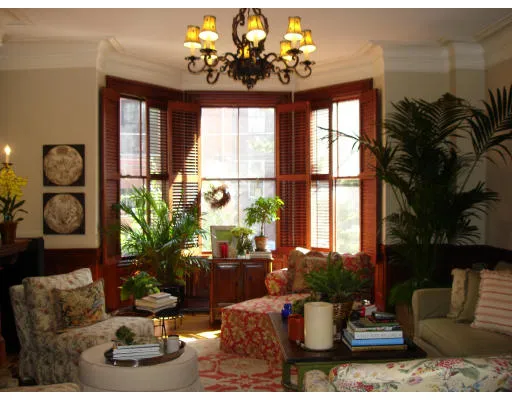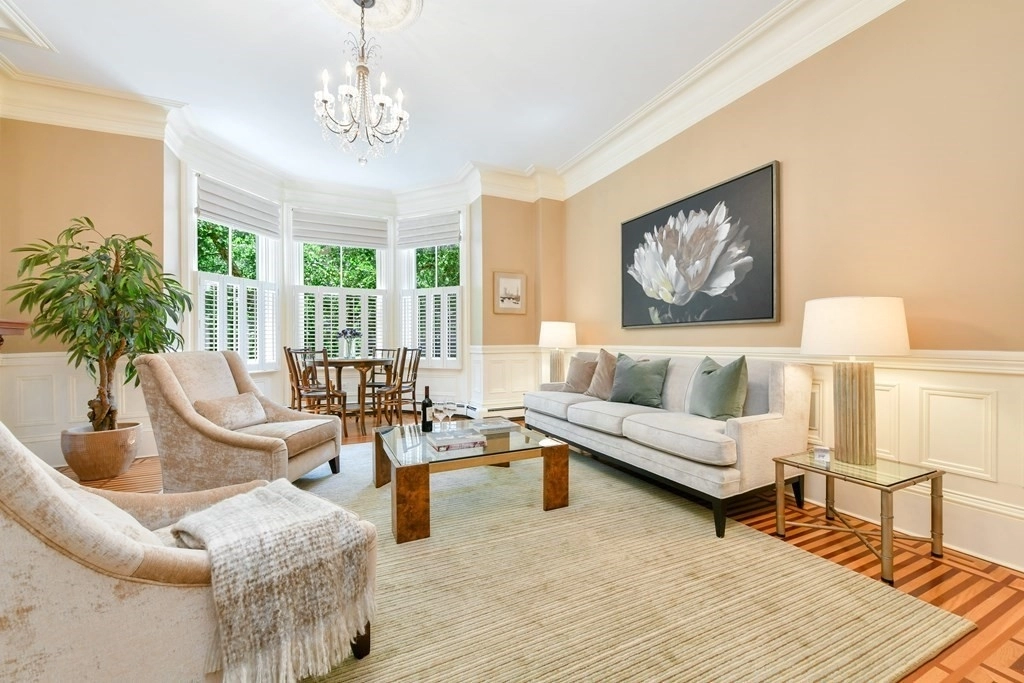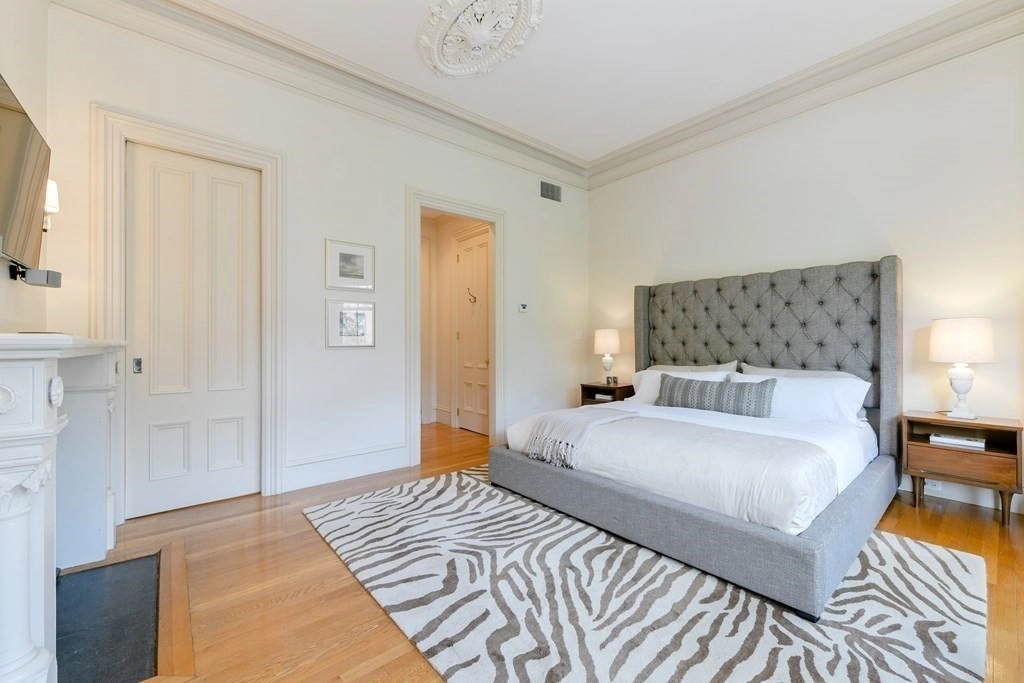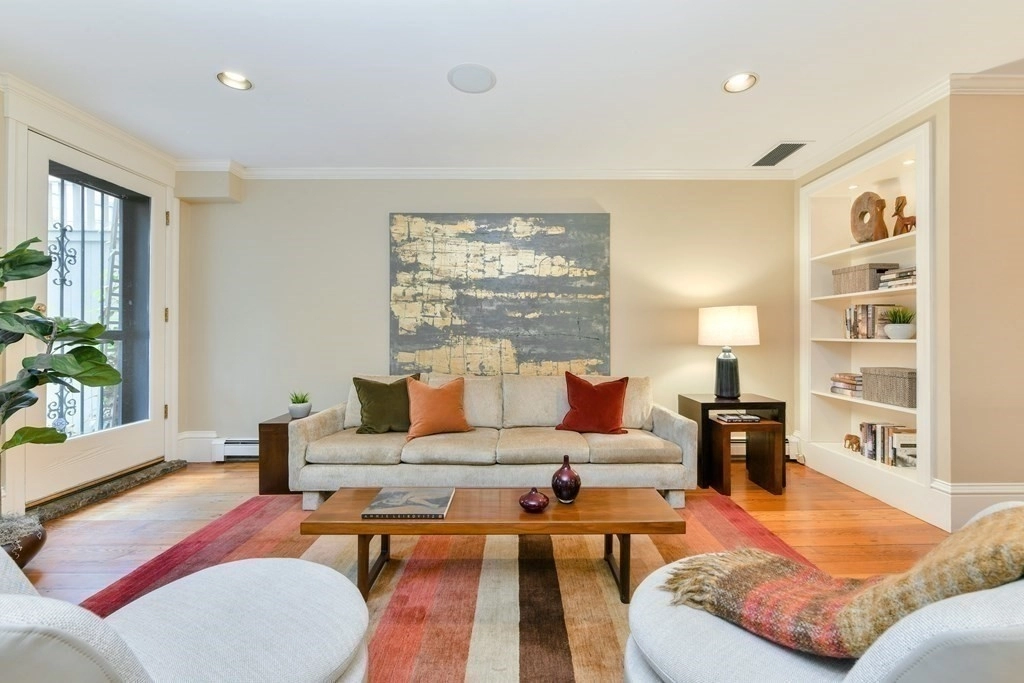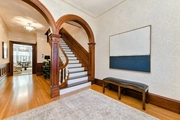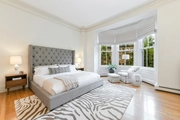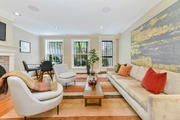$3,155,000
●
Condo -
Off Market
286 Marlborough St #1
Boston, MA 02116
3 Beds
4 Baths
$3,350,869
RealtyHop Estimate
13.59%
Since Oct 1, 2021
MA-Boston
Primary Model
About This Property
Extraordinary living in a Boston classic with contemporary
amenities that suit today's lifestyle. A stunning mahogany foyer
with an impressive staircase and hardwood floors are quintessential
New England. Your living room features a large bay window with
streaming southern sun and a mahogany fireplace. Nestled into an
alcove is a full caterer's kitchen to accommodate a crowd or quiet
nights. Your gourmet kitchen opens to a wonderful family room with
a gas fireplace. The main bedroom is a marvelous sanctuary
overlooking Marlborough Street and includes a bathroom with marble
finishes. Two more bedrooms with full bathrooms, and a custom home
office with a built-in desk, provide lots of space to live in.
Enjoy direct access to a full parking space, but you can walk to
many Back Bay restaurants, shops, and parks. Or stay home and relax
in your private garden. Host a barbeque on your bluestone patio.
Few condominiums live like a single-family home like this one. Love
where you live.
Unit Size
-
Days on Market
41 days
Land Size
-
Price per sqft
-
Property Type
Condo
Property Taxes
$2,512
HOA Dues
$701
Year Built
1999
Last updated: 2 years ago (MLSPIN #72877213)
Price History
| Date / Event | Date | Event | Price |
|---|---|---|---|
| Sep 15, 2021 | Sold to Birgit Townley, William D T... | $3,155,000 | |
| Sold to Birgit Townley, William D T... | |||
| Aug 5, 2021 | Listed by Coldwell Banker Realty - Back Bay | $2,950,000 | |
| Listed by Coldwell Banker Realty - Back Bay | |||
| Nov 28, 2017 | Sold to Rosalie B Roush, William R ... | $2,875,000 | |
| Sold to Rosalie B Roush, William R ... | |||
| Oct 9, 2017 | Listed by Coldwell Banker Realty - South End | $2,875,000 | |
| Listed by Coldwell Banker Realty - South End | |||



|
|||
|
This home features expertly fused Victorian grandeur with
contemporary amenities that satisfy virtually every modern day life
style. It opens to a richly detailed mahogany foyer with a grand
staircase and intricate in-laid hardwood floors. The parlor is a
gorgeous formal space featuring large bay windows, a mahogany
mantle fireplace and fantastic sun light. Nestled in an alcove is a
full caterer's kitchen. A perfect eat-in kitchen with top of the
line appliances opens to a fabulous family…
|
|||
| Aug 25, 2014 | Sold to J Sullivan T Patrick | $2,500,000 | |
| Sold to J Sullivan T Patrick | |||
Show More

Property Highlights
Air Conditioning
Fireplace
Interior Details
Kitchen Information
Level: Basement
Width: 12
Length: 12
Features: Closet, Flooring - Hardwood, Flooring - Wood, Dining Area, Pantry, Countertops - Stone/Granite/Solid, Kitchen Island, Cabinets - Upgraded, Open Floorplan, Recessed Lighting, Stainless Steel Appliances, Storage, Gas Stove
Area: 144
Bathroom #2 Information
Level: Second
Area: 42
Width: 6
Features: Bathroom - Full, Flooring - Stone/Ceramic Tile, Jacuzzi / Whirlpool Soaking Tub, Recessed Lighting, Lighting - Sconce
Length: 7
Bathroom #1 Information
Area: 35
Features: Bathroom - Full, Bathroom - Tiled With Shower Stall, Flooring - Stone/Ceramic Tile, Countertops - Stone/Granite/Solid, Recessed Lighting, Lighting - Sconce
Length: 5
Level: Second
Width: 7
Bedroom #2 Information
Level: Second
Features: Walk-In Closet(s), Closet/Cabinets - Custom Built, Flooring - Hardwood
Width: 17
Length: 13
Area: 221
Bedroom #3 Information
Features: Closet, Flooring - Hardwood, Flooring - Wood, Recessed Lighting
Width: 10
Length: 13
Area: 130
Level: Basement
Living Room Information
Length: 22
Level: First
Area: 374
Features: Bathroom - Half, Closet, Flooring - Hardwood, Window(s) - Bay/Bow/Box, Open Floorplan, Lighting - Sconce, Lighting - Overhead
Width: 17
Family Room Information
Length: 17
Level: Basement
Features: Flooring - Hardwood, Open Floorplan, Recessed Lighting
Width: 16
Area: 272
Bathroom #3 Information
Width: 5
Features: Bathroom - Full, Bathroom - Tiled With Shower Stall, Flooring - Stone/Ceramic Tile, Recessed Lighting, Lighting - Sconce, Lighting - Overhead
Level: Basement
Area: 40
Length: 8
Master Bedroom Information
Features: Bathroom - Full, Walk-In Closet(s), Closet/Cabinets - Custom Built, Flooring - Hardwood, Window(s) - Bay/Bow/Box, Lighting - Sconce
Level: Second
Length: 17
Width: 17
Area: 289
Office Information
Length: 10
Level: Second
Area: 60
Features: Closet/Cabinets - Custom Built, Flooring - Wood
Width: 6
Master Bathroom Information
Features: Yes
Bathroom Information
Half Bathrooms: 1
Full Bathrooms: 3
Interior Information
Interior Features: Closet/Cabinets - Custom Built, Bathroom - Half, Office
Appliances: Range, Dishwasher, Disposal, Microwave, Refrigerator, Freezer, Washer, Dryer, Wine Refrigerator, Gas Water Heater, Utility Connections for Gas Range
Flooring Type: Hardwood, Flooring - Wood
Laundry Features: Washer Hookup, In Basement, In Unit
Room Information
Rooms: 9
Fireplace Information
Has Fireplace
Fireplace Features: Family Room, Living Room, Master Bedroom
Fireplaces: 4
Basement Information
Basement: N
Parking Details
Parking Features: Exclusive Parking
Exterior Details
Property Information
Entry Level: 1
Year Built Source: Public Records
Year Built Details: Actual
PropertySubType: Condominium
Building Information
Structure Type: Townhouse
Stories (Total): 3
Building Area Units: Square Feet
Construction Materials: Brick
Patio and Porch Features: Patio - Enclosed
Lead Paint: Unknown
Lot Information
Lot Size Units: Acres
Zoning: 0102
Parcel Number: 4759489
Land Information
Water Source: Public
Financial Details
Tax Assessed Value: $2,797,900
Tax Annual Amount: $30,141
Utilities Details
Utilities: for Gas Range
Cooling Type: Central Air, Heat Pump
Heating Type: Baseboard, Heat Pump, Natural Gas
Sewer : Public Sewer
Location Details
HOA/Condo/Coop Fee Includes: Heat, Gas, Water, Sewer, Insurance, Maintenance Grounds, Snow Removal
HOA/Condo/Coop Amenities: Hot Water
Association Fee Frequency: Monthly
HOA Fee: $701
Community Features: Public Transportation, Shopping, Park, Bike Path, T-Station
Pets Allowed: Yes
Complex is Completed
Management: Owner Association
Comparables
Unit
Status
Status
Type
Beds
Baths
ft²
Price/ft²
Price/ft²
Asking Price
Listed On
Listed On
Closing Price
Sold On
Sold On
HOA + Taxes
Condo
3
Beds
4
Baths
-
$2,875,000
Oct 9, 2017
$2,875,000
Nov 28, 2017
$2,835/mo
Condo
3
Beds
3
Baths
-
$2,600,000
Dec 3, 2019
$2,600,000
Jan 24, 2020
$3,291/mo
Condo
3
Beds
3
Baths
-
$2,500,000
Jul 21, 2020
$2,500,000
Mar 12, 2021
$3,274/mo
Condo
4
Beds
3
Baths
-
$2,500,000
Nov 11, 2015
$2,500,000
Apr 15, 2016
$3,143/mo
Condo
3
Beds
4
Baths
-
$2,500,000
May 15, 2014
$2,500,000
Aug 25, 2014
$2,319/mo
Condo
3
Beds
3
Baths
-
$2,300,000
Apr 7, 2021
$2,300,000
Sep 28, 2021
$2,737/mo
Past Sales
| Date | Unit | Beds | Baths | Sqft | Price | Closed | Owner | Listed By |
|---|---|---|---|---|---|---|---|---|
|
08/05/2021
|
3 Bed
|
4 Bath
|
-
|
$2,950,000
3 Bed
4 Bath
|
$3,155,000
+6.95%
09/15/2021
|
Debra Sordillo
Coldwell Banker Realty - Back Bay
|
||
|
10/09/2017
|
3 Bed
|
4 Bath
|
-
|
$2,875,000
3 Bed
4 Bath
|
$2,875,000
11/28/2017
|
-
|
Debra Sordillo
Coldwell Banker Realty - Back Bay
|
|
|
05/15/2014
|
3 Bed
|
4 Bath
|
-
|
$2,375,000
3 Bed
4 Bath
|
$2,500,000
+5.26%
08/25/2014
|
-
|
Marc Denoia
RE/MAX Destiny
|
|
|
11/08/2011
|
3 Bed
|
2 Bath
|
-
|
$899,000
3 Bed
2 Bath
|
$842,500
-6.28%
03/16/2012
|
-
|
Richard Golembeski
Baron Associates
|
|
|
08/23/2011
|
|
Loft
|
-
|
-
|
$210,000
Loft
-
|
$250,000
+19.05%
12/29/2012
|
-
|
Richard Golembeski
Baron Associates
|
|
09/20/2005
|
3 Bed
|
3 Bath
|
-
|
$1,774,900
3 Bed
3 Bath
|
$1,615,000
-9.01%
04/28/2006
|
-
|
Kendra Rohlfing
Coldwell Banker Realty - South End
|
Building Info
