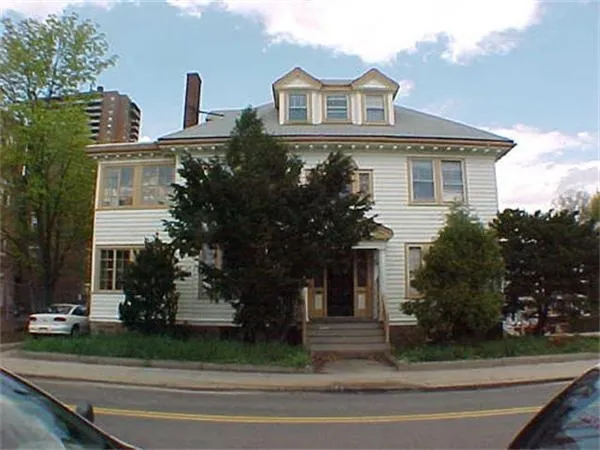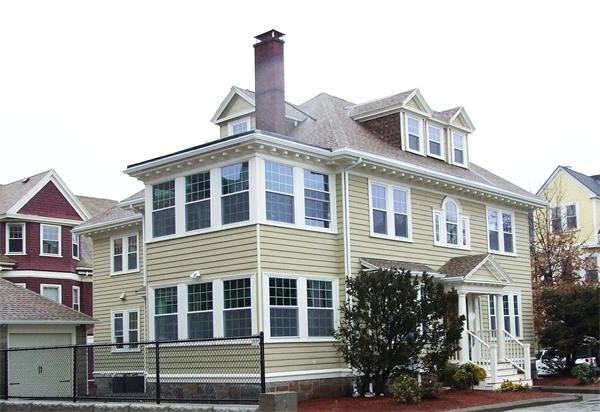













1 /
14
Map
$970,000
●
Condo -
Off Market
97 Perkins Street #2
Boston, MA 02130
4 Beds
4 Baths,
1
Half Bath
$1,798,803
RealtyHop Estimate
84.49%
Since Apr 1, 2014
MA-Boston
Primary Model
About This Property
Elegance abounds in this magnificent home. Every detail was
meticulously designed to ensure absolute comfort and luxury. Sun
streams in, kissing and complimenting a kitchen any chef would
envy, especially the Thermador 6-burner Range. The Dining room is
open, spacious and the seamless flow continues into the Living
Room, Sun Room and Study. The third floor boasts two Master
Bedrooms, each complete with gorgeous Master Bathrooms. Top-Notch
features, Ingenious use of Space, Garage Parking, A Stone's Throw
to the Pond, close to the T and Minutes from the major
Hospitals...Everything you could ask for!
Unit Size
-
Days on Market
57 days
Land Size
0.12 acres
Price per sqft
-
Property Type
Condo
Property Taxes
$820
HOA Dues
$220
Year Built
1920
Last updated: 2 years ago (MLSPIN #71622916)
Price History
| Date / Event | Date | Event | Price |
|---|---|---|---|
| Mar 12, 2014 | Sold to Lori W Alexander, Mark E Al... | $970,000 | |
| Sold to Lori W Alexander, Mark E Al... | |||
| Jan 14, 2014 | Listed by Hammond Residential Real Estate | $975,000 | |
| Listed by Hammond Residential Real Estate | |||
Property Highlights
Air Conditioning
Garage
Parking Available
Fireplace
Interior Details
Kitchen Information
Level: Second
Width: 11
Length: 19
Features: Flooring - Hardwood, Countertops - Stone/Granite/Solid, Kitchen Island, Wet Bar, Breakfast Bar / Nook, Cabinets - Upgraded, Cable Hookup, Deck - Exterior, Exterior Access, Open Floorplan, Stainless Steel Appliances
Area: 209
Bathroom #2 Information
Level: Third
Features: Bathroom - Full, Bathroom - Double Vanity/Sink, Bathroom - Tiled With Shower Stall, Closet - Linen, Flooring - Stone/Ceramic Tile
Bedroom #2 Information
Level: Third
Features: Bathroom - Full, Bathroom - Double Vanity/Sink, Closet - Linen, Walk-In Closet(s), Flooring - Stone/Ceramic Tile, Recessed Lighting
Width: 12
Length: 14
Area: 168
Bedroom #4 Information
Area: 143
Length: 13
Level: Second
Features: Bathroom - Full, Bathroom - Double Vanity/Sink, Closet, Flooring - Hardwood, Recessed Lighting
Width: 11
Dining Room Information
Width: 16
Features: Flooring - Hardwood, Open Floorplan
Length: 21
Level: Second
Area: 336
Bedroom #3 Information
Features: Bathroom - Full, Bathroom - Double Vanity/Sink, Walk-In Closet(s), Flooring - Hardwood, Recessed Lighting
Width: 12
Length: 13
Area: 156
Level: Second
Bathroom #1 Information
Features: Bathroom - Full, Bathroom - Double Vanity/Sink, Bathroom - Tiled With Shower Stall, Closet - Linen, Flooring - Stone/Ceramic Tile
Level: Third
Living Room Information
Length: 21
Level: Second
Area: 336
Features: Flooring - Hardwood, Open Floorplan, Recessed Lighting
Width: 16
Bathroom #3 Information
Width: 6
Features: Bathroom - Full, Bathroom - Double Vanity/Sink, Bathroom - Tiled With Tub & Shower, Flooring - Stone/Ceramic Tile, Countertops - Stone/Granite/Solid, Recessed Lighting
Level: Second
Area: 54
Length: 9
Master Bedroom Information
Features: Bathroom - Full, Bathroom - Double Vanity/Sink, Closet - Linen, Walk-In Closet(s), Closet/Cabinets - Custom Built, Flooring - Stone/Ceramic Tile, Double Vanity, Recessed Lighting
Level: Third
Length: 14
Width: 12
Area: 168
Master Bathroom Information
Features: Yes
Bathroom Information
Half Bathrooms: 1
Full Bathrooms: 3
Interior Information
Interior Features: Bathroom - Half, Wainscoting, Bathroom, Study, Sun Room, Wet Bar
Appliances: Range, Dishwasher, Disposal, Microwave, ENERGY STAR Qualified Refrigerator, ENERGY STAR Qualified Dryer, ENERGY STAR Qualified Dishwasher, ENERGY STAR Qualified Washer, Range Hood, Gas Water Heater, Tank Water Heaterless, Plumbed For Ice Maker, Utility Connections for Gas Range, Utility Connections for Gas Oven, Utility Connections for Electric Dryer
Flooring Type: Wood, Tile, Hardwood
Laundry Features: Third Floor, In Unit, Washer Hookup
Room Information
Rooms: 9
Fireplace Information
Has Fireplace
Fireplace Features: Living Room
Fireplaces: 1
Basement Information
Basement: Y
Parking Details
Has Garage
Parking Features: Detached, Garage Door Opener, Deeded, Garage Faces Side, Off Street, Tandem, Paved
Garage Spaces: 1
Exterior Details
Property Information
Entry Level: 2
Year Built Source: Public Records
Year Built Details: Approximate
PropertySubType: Condominium
Building Information
Structure Type: Townhouse, 2/3 Family
Stories (Total): 2
Building Area Units: Square Feet
Window Features: Insulated Windows, Screens
Construction Materials: Conventional (2x4-2x6), Frame
Patio and Porch Features: Deck - Wood
Lead Paint: Unknown
Lot Information
Lot Size Area: 0.12
Lot Size Units: Acres
Lot Size Acres: 0.12
Zoning: 0000
Parcel Number: 1347938
Land Information
Water Source: Public
Financial Details
Tax Assessed Value: $748,700
Tax Annual Amount: $9,838
Utilities Details
Utilities: for Gas Range, for Gas Oven, for Electric Dryer, Washer Hookup, Icemaker Connection
Cooling Type: Central Air
Heating Type: Central, Forced Air, Natural Gas
Sewer : Public Sewer
Location Details
HOA/Condo/Coop Fee Includes: Water, Sewer, Insurance
Association Fee Frequency: Monthly
HOA Fee: $220
Community Features: Public Transportation, Shopping, Pool, Tennis Court(s), Park, Walk/Jog Trails, Golf, Medical Facility, Laundromat, Bike Path, Conservation Area, House of Worship, Private School, Public School, T-Station
Management: Owner Association
Comparables
Unit
Status
Status
Type
Beds
Baths
ft²
Price/ft²
Price/ft²
Asking Price
Listed On
Listed On
Closing Price
Sold On
Sold On
HOA + Taxes
Sold
Condo
3
Beds
3
Baths
-
$800,000
Jan 14, 2014
$800,000
Mar 19, 2014
$1,000/mo
Condo
4
Beds
2
Baths
-
$896,000
Jan 31, 2018
$896,000
Mar 30, 2018
$793/mo
Sold
Condo
3
Beds
3
Baths
-
$1,100,000
Jul 30, 2019
$1,100,000
Sep 9, 2019
$1,180/mo
Sold
Condo
3
Beds
2
Baths
-
$1,103,000
Mar 16, 2022
$1,103,000
May 5, 2022
$713/mo
Sold
Condo
3
Beds
2
Baths
-
$1,040,000
Oct 10, 2023
$1,040,000
Dec 5, 2023
$764/mo
Past Sales
| Date | Unit | Beds | Baths | Sqft | Price | Closed | Owner | Listed By |
|---|---|---|---|---|---|---|---|---|
|
07/30/2019
|
3 Bed
|
3 Bath
|
-
|
$1,100,000
3 Bed
3 Bath
|
$1,100,000
09/09/2019
|
-
|
Keith Shirley And Valerie Post
Engel & Volkers Boston
|
|
|
07/30/2019
|
|
3 Bed
|
2.5 Bath
|
1687 ft²
|
$1,100,000
3 Bed
2.5 Bath
1687 ft²
|
-
-
|
-
|
Valerie Post
Engel & Volkers Boston
|
|
01/14/2014
|
3 Bed
|
3 Bath
|
-
|
$789,000
3 Bed
3 Bath
|
$789,000
03/19/2014
|
-
|
Kim Augusta
Insight Realty Group, Inc.
|
|
|
01/14/2014
|
4 Bed
|
4 Bath
|
-
|
$975,000
4 Bed
4 Bath
|
$970,000
-0.51%
03/12/2014
|
Kim Augusta
Hammond Residential Real Estate
|
||
|
06/13/2013
|
|
9 Bed
|
3 Bath
|
-
|
$899,000
9 Bed
3 Bath
|
$899,000
09/03/2013
|
-
|
Kim Augusta
Insight Realty Group, Inc.
|
Building Info



















