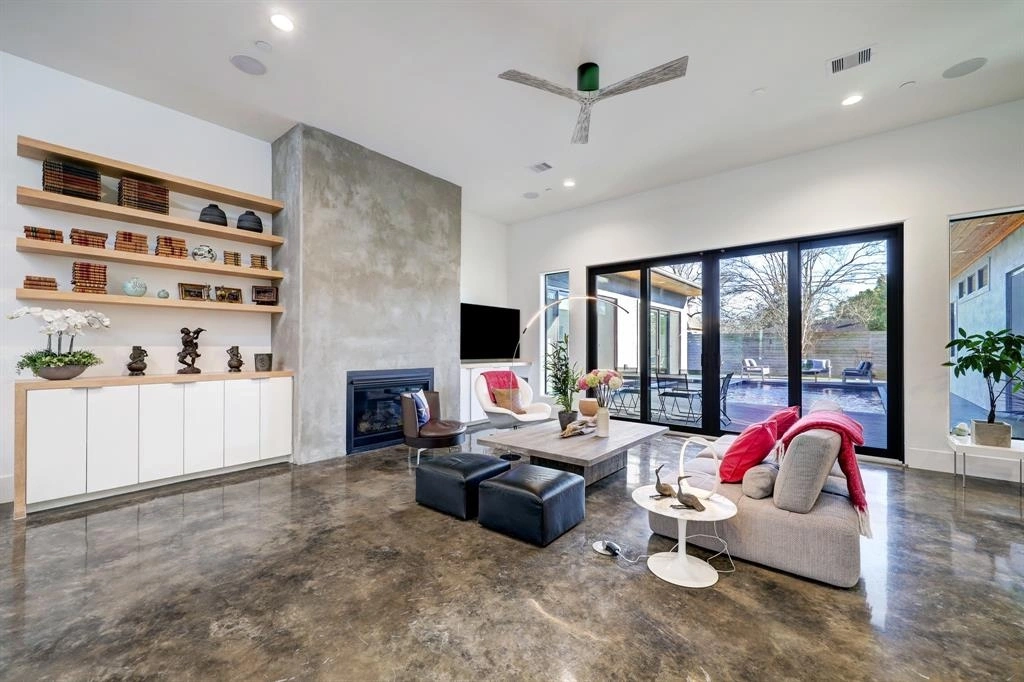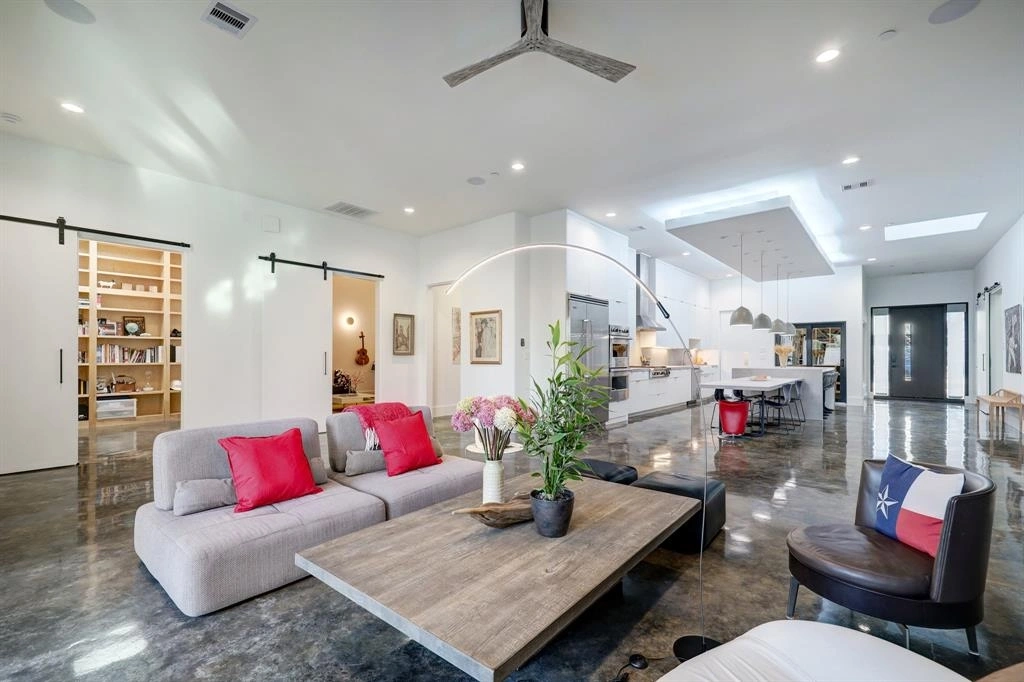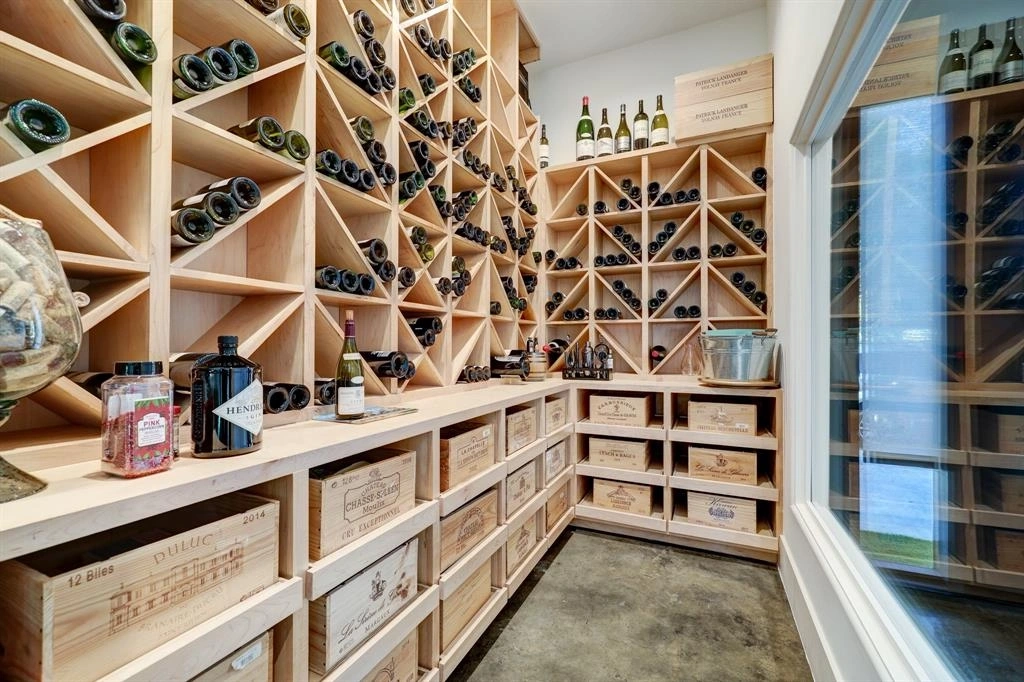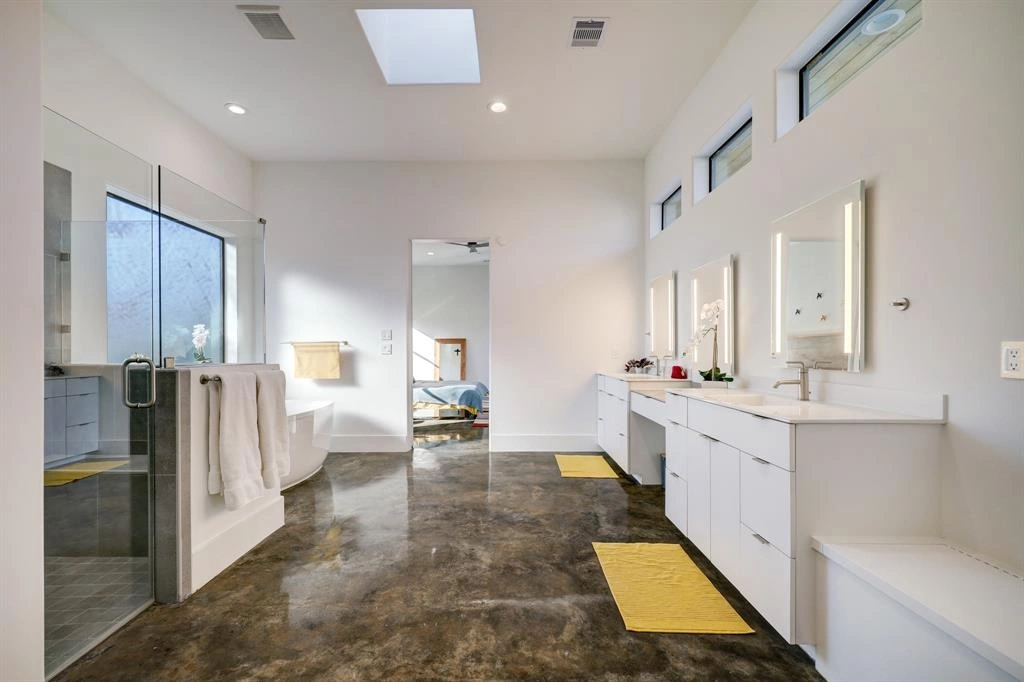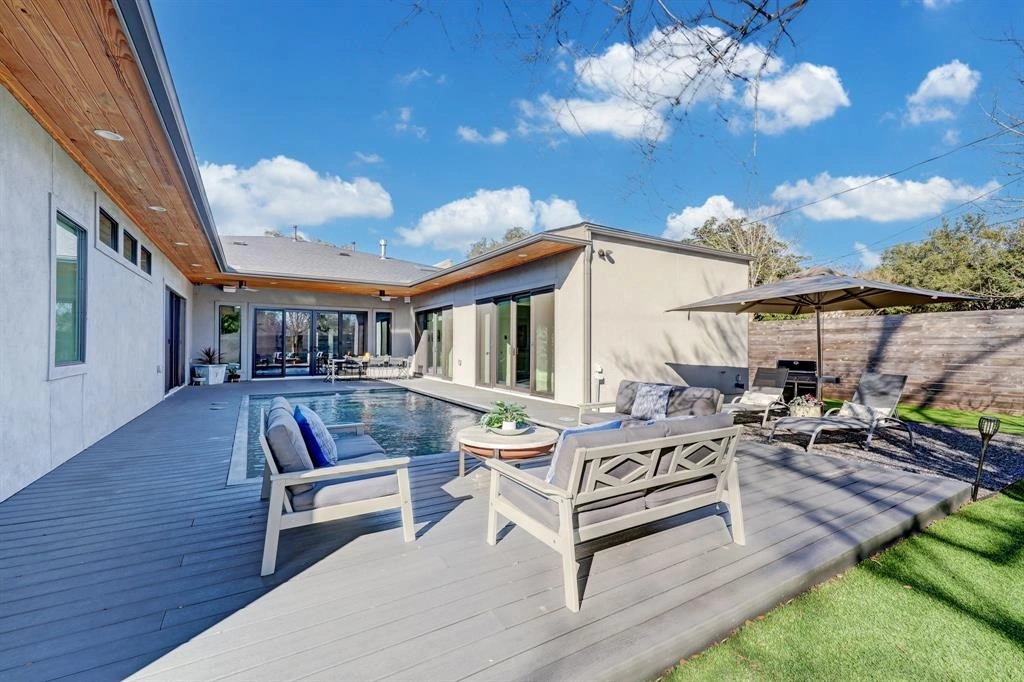





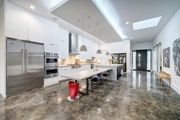





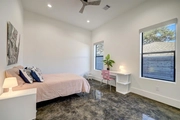
















1 /
29
Map
$2,175,000
●
House -
In Contract
8709 Westview Drive
Houston, TX 77055
4 Beds
5 Baths,
1
Half Bath
4761 Sqft
$13,146
Estimated Monthly
$0
HOA / Fees
0.49%
Cap Rate
About This Property
Spectacular architectural residence nestled in Spring Valley
Village. Crafted with utmost artistry, this single-story house
built in 2021 has an open floorplan living and is ideal for
entertaining. The gourmet eat-in-kitchen features a farmhouse sink,
Porcelanosa counters, Viking appliances, a walk-in pantry and a
state-of-the-art wine gallery. Floor to ceiling French doors create
an interplay between the luxurious interiors and the breathtaking
outdoor spaces & pool. All 4 bedrooms have spacious walk-in closets
and en-suite bathrooms featuring Kohler faucets and fittings.
Intelligently designed for modern needs, the home has a library /
office, a recreational room, a spacious storage, surround sound
speakers, a generator, and drought-tolerant landscaping. This crisp
and clean contemporary masterpiece showcases quality finishes and
craftsmanship throughout. Zoned to acclaimed Valley Oaks Elementary
& Memorial High School with easy access to the I-10, this unique
home has it all.
Unit Size
4,761Ft²
Days on Market
-
Land Size
0.28 acres
Price per sqft
$457
Property Type
House
Property Taxes
$2,465
HOA Dues
-
Year Built
2020
Listed By
Last updated: 24 days ago (HAR #48653587)
Price History
| Date / Event | Date | Event | Price |
|---|---|---|---|
| Apr 2, 2024 | In contract | - | |
| In contract | |||
| Feb 29, 2024 | Price Decreased |
$2,175,000
↓ $175K
(7.5%)
|
|
| Price Decreased | |||
| Feb 20, 2024 | Listed by Douglas Elliman Real Estate | $2,350,000 | |
| Listed by Douglas Elliman Real Estate | |||
| Feb 14, 2020 | Sold | $549,000 | |
| Sold | |||
| Jan 20, 2020 | Listed by Seamless Realty, LLC | $549,000 | |
| Listed by Seamless Realty, LLC | |||



|
|||
|
Remarkable value for a large, cleared, lot to build your dream home
in Spring Valley, zoned to: Memorial High School, Spring Branch
Middle, and Valley Oaks Elementary. Lot is rectangular in shape,
with measurements of eighty feet wide and one hundred and fifty
feet deep. Convenient access and centrally located, less than a
mile from I-10, four miles from 610, and five miles from beltway
eight. Sellers had a change in employment prior to building their
home, and have extensive research in…
|
|||
Property Highlights
Air Conditioning
Fireplace
Parking Details
Has Garage
Garage Features: Attached Garage
Garage: 2 Spaces
Interior Details
Bedroom Information
Bedrooms: 4
Bedrooms: En-Suite Bath, Walk-In Closet
Bathroom Information
Full Bathrooms: 4
Half Bathrooms: 1
Interior Information
Interior Features: Alarm System - Owned, High Ceiling, Window Coverings, Wired for Sound
Laundry Features: Electric Dryer Connections, Gas Dryer Connections
Kitchen Features: Kitchen open to Family Room, Soft Closing Cabinets, Soft Closing Drawers, Under Cabinet Lighting, Walk-in Pantry
Flooring: Concrete
Fireplaces: 1
Fireplace Features: Gas Connections
Living Area SqFt: 4761
Exterior Details
Property Information
Year Built: 2021
Year Built Source: Builder
Construction Information
Home Type: Single-Family
Architectural Style: Contemporary/Modern
Construction materials: Stucco
Foundation: Slab
Roof: Composition
Building Information
Exterior Features: Back Yard Fenced, Exterior Gas Connection, Patio/Deck
Lot Information
Lot size: 0.2755
Lot Dimension: 82 x 148
Financial Details
Total Taxes: $29,585
Tax Year: 2023
Tax Rate: 2.009
Parcel Number: 080-055-000-0004
Compensation Disclaimer: The Compensation offer is made only to participants of the MLS where the listing is filed
Compensation to Buyers Agent: 3%
Utilities Details
Heating Type: Central Gas, Zoned
Cooling Type: Central Electric, Zoned
Sewer Septic: Public Sewer, Public Water
Location Details
Location: From I-10 drive North on Bingle, then make a left on Westview. From Voss Rd, right on Westview.
Subdivision: Cedarwood Section 01
Building Info
Overview
Building
Neighborhood
Geography
Comparables
Unit
Status
Status
Type
Beds
Baths
ft²
Price/ft²
Price/ft²
Asking Price
Listed On
Listed On
Closing Price
Sold On
Sold On
HOA + Taxes
Sold
House
4
Beds
7
Baths
5,186 ft²
$1,880,000
Jun 10, 2020
$1,692,000 - $2,068,000
Jul 10, 2020
-
House
4
Beds
6
Baths
5,126 ft²
$1,746,044
Jul 5, 2023
$1,572,000 - $1,920,000
Nov 7, 2023
$2,904/mo
Sold
House
4
Beds
7
Baths
5,794 ft²
$2,200,000
Jun 23, 2022
$1,980,000 - $2,420,000
Jul 29, 2022
$3,425/mo
Sold
House
5
Beds
6
Baths
5,226 ft²
$2,417,822
Sep 17, 2023
$2,176,000 - $2,658,000
Sep 22, 2023
$1,212/mo
Sold
House
5
Beds
7
Baths
5,194 ft²
$1,910,000
Jan 23, 2022
$1,719,000 - $2,101,000
Apr 14, 2022
-
House
5
Beds
6
Baths
5,028 ft²
$1,777,500
Nov 10, 2020
$1,600,000 - $1,954,000
Dec 31, 2020
$1,329/mo
Active
House
4
Beds
4
Baths
4,964 ft²
$387/ft²
$1,919,000
Dec 4, 2023
-
$3,087/mo
Active
House
4
Beds
5
Baths
4,757 ft²
$420/ft²
$1,999,000
Mar 11, 2024
-
$2,631/mo
Active
House
4
Beds
5
Baths
5,747 ft²
$378/ft²
$2,175,000
Jan 13, 2024
-
$3,964/mo
Active
House
5
Beds
5
Baths
4,670 ft²
$422/ft²
$1,970,000
Feb 21, 2024
-
$900/mo
About Northwest Houston
Similar Homes for Sale

$1,969,000
- 5 Beds
- 6 Baths
- 4,534 ft²
Open House: 2PM - 4PM, Sun Apr 7

$1,970,000
- 5 Beds
- 5 Baths
- 4,670 ft²




