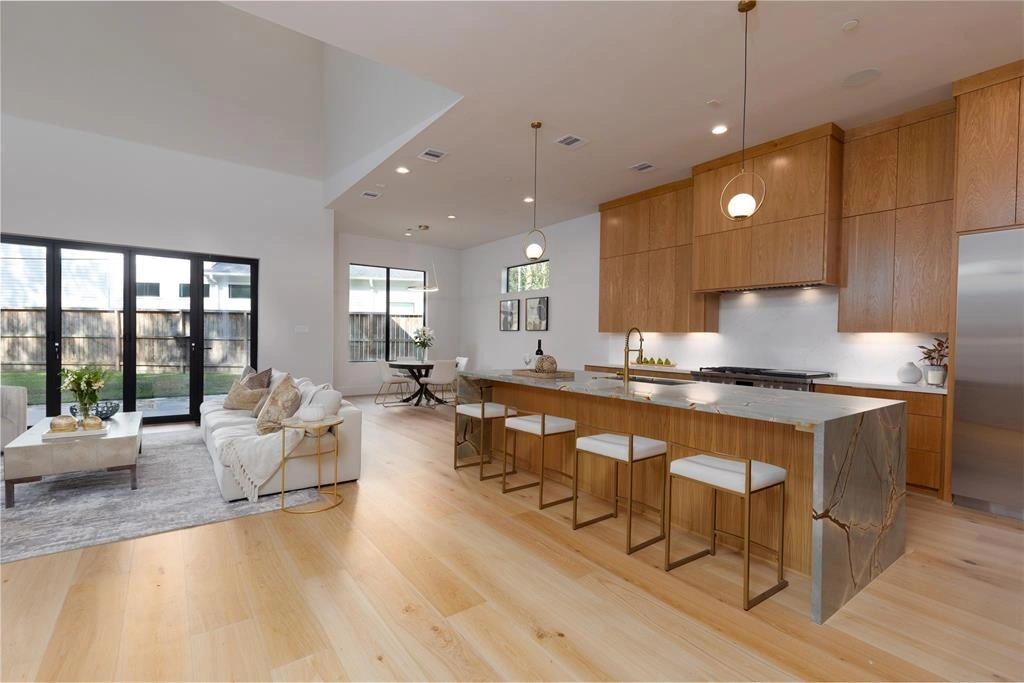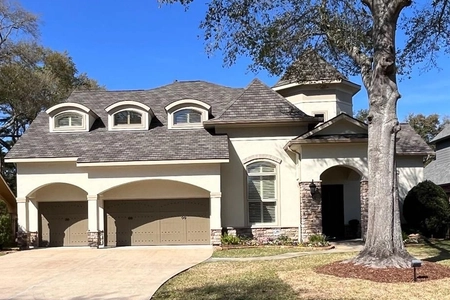

























1 /
26
Map
$1,970,000
●
House -
For Sale
8506 Westview Drive
Houston, TX 77055
5 Beds
5 Baths,
1
Half Bath
4839 Sqft
$10,574
Estimated Monthly
$0
HOA / Fees
1.49%
Cap Rate
About This Property
Discover a modern masterpiece in sought-after Memorial Villages.
Sleek lines, 11' ceilings, white oak floors, handcrafted cabinets,
and luxe finishes define this home. Entertain in style with a
gourmet kitchen, waterfall island, voluminous living room, and
patio with retractable glass doors. Retreat to your primary suite
on first floor which boasts a stunning spa-like bathroom with
soaking tub, glass-enclosed shower, walk-in closet with island and
custom built-ins, plus laundry. Built to accommodate everyone,
upstairs you will find 4 oversized bedrooms with walk-in closets,
bathrooms that continue the sophisticated look and feel of the
home, expansive game room, multi-purpose flex room, and secondary
laundry. This Smart home seamlessly blends style, comfort, and
functionality, offering the ultimate in contemporary living.
Unit Size
4,839Ft²
Days on Market
7 days
Land Size
-
Price per sqft
$407
Property Type
House
Property Taxes
$900
HOA Dues
-
Year Built
1953
Listed By
Last updated: 2 days ago (HAR #69479057)
Price History
| Date / Event | Date | Event | Price |
|---|---|---|---|
| May 1, 2024 | No longer available | - | |
| No longer available | |||
| Apr 30, 2024 | Listed by Martha Turner Sotheby's International Realty | $1,970,000 | |
| Listed by Martha Turner Sotheby's International Realty | |||
| Apr 23, 2024 | Withdrawn | - | |
| Withdrawn | |||
| Mar 23, 2024 | Price Decreased |
$1,970,000
↓ $2K
(0.1%)
|
|
| Price Decreased | |||
| Feb 22, 2024 | No longer available | - | |
| No longer available | |||
Show More

Property Highlights
Air Conditioning
Fireplace
Parking Details
Has Garage
Garage Features: Oversized Garage
Garage: 2 Spaces
Interior Details
Bedroom Information
Bedrooms: 5
Bedrooms: En-Suite Bath, Primary Bed - 1st Floor, Walk-In Closet
Bathroom Information
Full Bathrooms: 4
Half Bathrooms: 1
Master Bathrooms: 0
Interior Information
Interior Features: Fire/Smoke Alarm, High Ceiling, Prewired for Alarm System, Refrigerator Included, Wired for Sound
Laundry Features: Electric Dryer Connections, Gas Dryer Connections, Washer Connections
Kitchen Features: Breakfast Bar, Butler Pantry, Island w/o Cooktop, Kitchen open to Family Room, Pantry, Pots/Pans Drawers, Second Sink, Soft Closing Cabinets, Soft Closing Drawers, Under Cabinet Lighting, Walk-in Pantry
Flooring: Engineered Wood, Tile
Fireplaces: 1
Fireplace Features: Electric Fireplace
Living Area SqFt: 4839
Exterior Details
Property Information
Ownership Type: Full Ownership
Year Built: 2023
Year Built Source: Builder
Construction Information
Home Type: Single-Family
Architectural Style: Contemporary/Modern
Construction materials: Cement Board, Stucco, Wood
New Construction
New Construction Description: Never Lived In
Foundation: Slab
Roof: Composition
Building Information
Exterior Features: Back Yard, Back Yard Fenced, Covered Patio/Deck, Exterior Gas Connection, Fully Fenced, Patio/Deck, Private Driveway, Side Yard, Sprinkler System
Financial Details
Total Taxes: $10,803
Tax Year: 2023
Tax Rate: 2.2093
Parcel Number: 079-130-009-0159
Compensation Disclaimer: The Compensation offer is made only to participants of the MLS where the listing is filed
Compensation to Buyers Agent: 3%
Utilities Details
Heating Type: Central Gas
Cooling Type: Central Electric
Sewer Septic: Public Sewer, Public Water
Location Details
Location: From I10, go north on Bingle. Then go east on Westview. The home will be on your left.
Subdivision: Spring Valley
Building Info
Overview
Building
Neighborhood
Geography
Comparables
Unit
Status
Status
Type
Beds
Baths
ft²
Price/ft²
Price/ft²
Asking Price
Listed On
Listed On
Closing Price
Sold On
Sold On
HOA + Taxes
Sold
House
5
Beds
7
Baths
5,194 ft²
$1,910,000
Jan 23, 2022
$1,719,000 - $2,101,000
Apr 14, 2022
-
Sold
House
5
Beds
6
Baths
5,204 ft²
$1,800,000
Aug 4, 2020
$1,620,000 - $1,980,000
Mar 3, 2021
$1,137/mo
Sold
House
5
Beds
4
Baths
5,084 ft²
$1,790,500
Apr 13, 2023
$1,611,000 - $1,969,000
Jul 10, 2023
$907/mo
Sold
House
5
Beds
5
Baths
4,408 ft²
$1,726,000
May 5, 2023
$1,554,000 - $1,898,000
Jul 10, 2023
$2,796/mo
Sold
House
4
Beds
6
Baths
5,181 ft²
$1,875,000
Jul 7, 2021
$1,688,000 - $2,062,000
Aug 20, 2021
-
Sold
House
4
Beds
5
Baths
4,759 ft²
$1,765,000
Dec 1, 2021
$1,589,000 - $1,941,000
Feb 11, 2022
$2,848/mo
In Contract
House
5
Beds
8
Baths
6,143 ft²
$373/ft²
$2,289,000
Mar 21, 2024
-
$1,044/mo
In Contract
House
4
Beds
5
Baths
4,761 ft²
$457/ft²
$2,175,000
Feb 20, 2024
-
$2,465/mo
Active
House
4
Beds
5
Baths
4,757 ft²
$399/ft²
$1,899,000
Mar 11, 2024
-
$2,631/mo
Active
House
6
Beds
7
Baths
5,235 ft²
$382/ft²
$1,999,000
Apr 24, 2024
-
$2,934/mo































