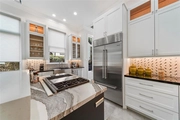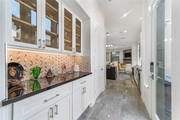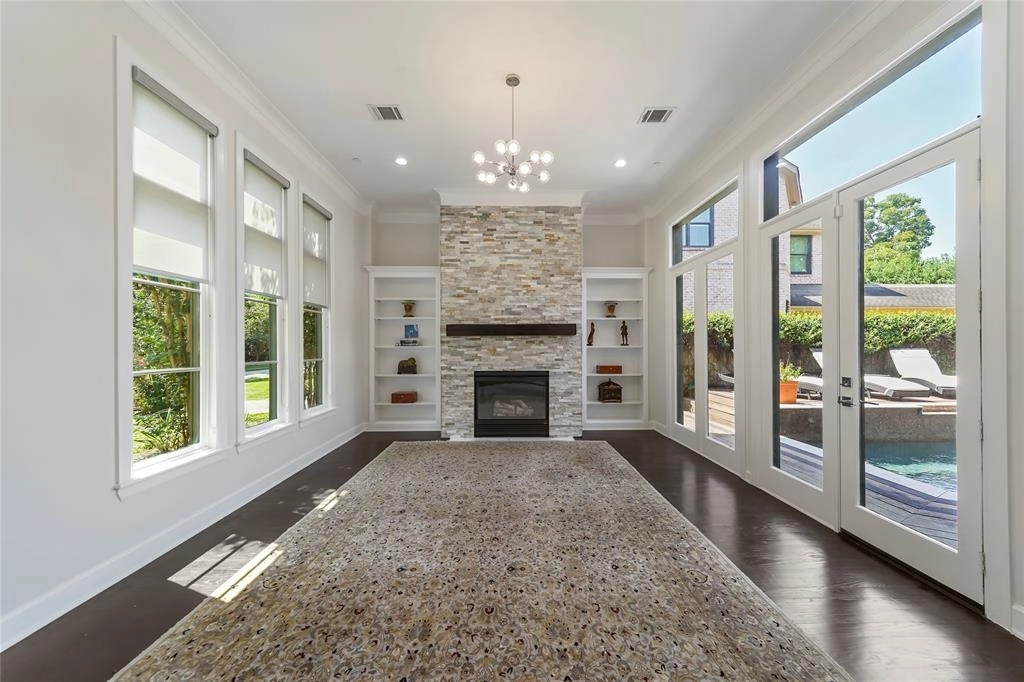



































1 /
36
Map
$1,900,000
↑ $1K (0.1%)
●
House -
For Sale
8842 Inverness Park Way
Spring Valley Village, TX 77055
4 Beds
4 Baths,
1
Half Bath
4964 Sqft
$12,417
Estimated Monthly
$46
HOA / Fees
0.13%
Cap Rate
About This Property
Welcome to the epitome of lavish living, where a grand drive guides
you to a stately stucco elevation with a majestic open concept that
makes the ultimate first impression. Elegance unfolds at every
turn, as you step inside to a breathtaking foyer with a magnificent
staircase. Explore the sprawling floor plan to find a sophisticated
dining room, & spacious living room with an expansive wall of full
length windows that overlook the sparkling pool & backyard. A
gleaming white kitchen with state-of-the-art "Wolf" brand stove,
double-oven, steamer, and warmer!! This family area flows
effortlessly to the breakfast space & to the comfortable den with a
cozy fireplace! Primary suite downstairs and all other bedrooms
secluded upstairs with a great game room. Every detail of this home
has been meticulously designed to exude excellence, from the
luxury floors, to the premium lighting & chandeliers,
multiple balconies & MUCH more.
Unit Size
4,964Ft²
Days on Market
155 days
Land Size
0.24 acres
Price per sqft
$383
Property Type
House
Property Taxes
$3,041
HOA Dues
$46
Year Built
2003
Listed By
Last updated: 2 days ago (HAR #88369939)
Price History
| Date / Event | Date | Event | Price |
|---|---|---|---|
| Apr 25, 2024 | Price Increased |
$1,900,000
↑ $1K
(0.1%)
|
|
| Price Increased | |||
| Apr 11, 2024 | Price Decreased |
$1,899,000
↓ $20K
(1%)
|
|
| Price Decreased | |||
| Mar 31, 2024 | Price Decreased |
$1,919,000
↓ $1K
(0.1%)
|
|
| Price Decreased | |||
| Mar 25, 2024 | Price Decreased |
$1,920,000
↓ $5K
(0.3%)
|
|
| Price Decreased | |||
| Mar 15, 2024 | Price Increased |
$1,925,000
↑ $25K
(1.3%)
|
|
| Price Increased | |||
Show More

Property Highlights
Air Conditioning
Fireplace
Parking Details
Has Garage
Garage Features: Attached Garage
Garage: 2 Spaces
Interior Details
Bedroom Information
Bedrooms: 4
Bedrooms: En-Suite Bath, Primary Bed - 1st Floor, Sitting Area, Walk-In Closet
Bathroom Information
Full Bathrooms: 3
Half Bathrooms: 1
Interior Information
Interior Features: Alarm System - Owned, Balcony, Dry Bar, Dryer Included, Fire/Smoke Alarm, Formal Entry/Foyer, High Ceiling, Prewired for Alarm System, Refrigerator Included, Spa/Hot Tub, Washer Included, Water Softener - Owned, Wet Bar, Window Coverings, Wired for Sound
Laundry Features: Electric Dryer Connections
Kitchen Features: Breakfast Bar, Butler Pantry, Instant Hot Water, Island w/ Cooktop, Kitchen open to Family Room, Pantry, Pots/Pans Drawers, Second Sink, Soft Closing Cabinets, Soft Closing Drawers, Under Cabinet Lighting, Walk-in Pantry
Flooring: Vinyl Plank
Fireplaces: 2
Fireplace Features: Gaslog Fireplace
Living Area SqFt: 4964
Exterior Details
Property Information
Year Built: 2003
Year Built Source: Appraisal District
Construction Information
Home Type: Single-Family
Architectural Style: Contemporary/Modern, Other Style
Construction materials: Stucco
Foundation: Slab
Roof: Tile
Building Information
Exterior Features: Back Green Space, Back Yard, Back Yard Fenced, Balcony, Fully Fenced, Patio/Deck, Private Driveway, Sprinkler System
Lot Information
Lot size: 0.2447
Financial Details
Total Taxes: $36,493
Tax Year: 2023
Tax Rate: 2.2093
Parcel Number: 122-484-001-0003
Compensation Disclaimer: The Compensation offer is made only to participants of the MLS where the listing is filed
Compensation to Buyers Agent: 1.5%
Utilities Details
Heating Type: Central Electric, Central Gas
Cooling Type: Central Electric, Central Gas
Sewer Septic: Public Sewer, Public Water
Location Details
Location: Right on Fries, right on Invetness, home is on the left.
Subdivision: Thomas Court
Access: Automatic Gate, Driveway Gate
HOA Details
HOA Fee: $550
HOA Fee Pay Schedule: Annually
Building Info
Overview
Building
Neighborhood
Geography
Comparables
Unit
Status
Status
Type
Beds
Baths
ft²
Price/ft²
Price/ft²
Asking Price
Listed On
Listed On
Closing Price
Sold On
Sold On
HOA + Taxes
Active
House
5
Beds
6
Baths
4,963 ft²
$419/ft²
$2,079,000
Nov 6, 2023
-
$3,481/mo
Active
House
6
Beds
7
Baths
5,713 ft²
$384/ft²
$2,195,000
Sep 7, 2023
-
$2,762/mo
About Northwest Houston
Similar Homes for Sale

$2,195,000
- 6 Beds
- 7 Baths
- 5,713 ft²

$1,959,000
- 5 Beds
- 6 Baths
- 4,534 ft²










































