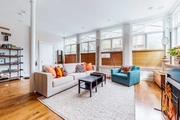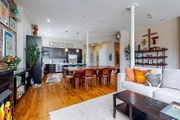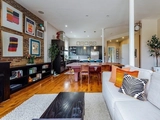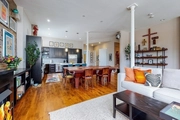


























1 /
27
Map
$1,099,000
●
Condo -
Off Market
813 E 4th St #813
Boston, MA 02127
2 Beds
3 Baths
$1,148,281
RealtyHop Estimate
4.48%
Since Sep 1, 2022
MA-Boston
Primary Model
About This Property
Meticulously renovated in 2014, this exceptional two bedroom, two
and a half bathroom duplex was once the Hayden Bakery in the City
Point neighborhood. Features include a wall of windows that wrap
the open living area and fill the space with natural light. Soaring
11' ceilings, exposed brick wall, and beautiful hardwood floors
give it a loft-like feel. A perfect place to entertain, the
state-of-the-art kitchen w/ Viking appliances, vented indoor grill,
custom Mahogany cabinets, large island w/pull out pantry,
adjustable shelving, and solid 3" Corian countertops is a chef's
dream. Also on the main living level, a powder room, pantry closet,
and a fabulous bedroom with its own entrance custom closet,
built-in murphy bed, and en suite bathThe lower level is a private
master retreat w/Bois Fumo floors, extra-large custom walk-in
closet, spa-like en suite bathroom w/Carrera marble, and Jacuzzi
tub. Additional features include gas FP, Nest thermostat, LED
lighting, WD, and CAC
Unit Size
-
Days on Market
89 days
Land Size
0.04 acres
Price per sqft
-
Property Type
Condo
Property Taxes
$759
HOA Dues
$442
Year Built
1920
Last updated: 2 years ago (MLSPIN #72976002)
Price History
| Date / Event | Date | Event | Price |
|---|---|---|---|
| Aug 1, 2022 | Sold | $1,099,000 | |
| Sold | |||
| May 4, 2022 | Listed by Compass | $1,099,000 | |
| Listed by Compass | |||
| Jul 27, 2021 | No longer available | - | |
| No longer available | |||
| May 12, 2021 | Listed by Keller Williams Realty Boston-Metro | Back Bay | $1,049,000 | |
| Listed by Keller Williams Realty Boston-Metro | Back Bay | |||



|
|||
|
Meticulously renovated in 2014, this exceptional two bedroom, two
and a half bathroom duplex was once the Hayden Bakery in the City
Point neighborhood. Features include a wall of windows that wrap
the open living area and fill the space with natural light. Soaring
11' ceilings, exposed brick wall, and beautiful hardwood floors
give it a loft-like feel. A perfect place to entertain, the
state-of-the-art kitchen w/ Viking appliances, vented indoor grill,
custom Mahogany cabinets, large…
|
|||
Property Highlights
Air Conditioning
Parking Available
Fireplace
Interior Details
Kitchen Information
Level: Main
Width: 16
Length: 22
Features: Closet/Cabinets - Custom Built, Flooring - Hardwood, Window(s) - Picture, Dining Area, Countertops - Stone/Granite/Solid, Kitchen Island, Open Floorplan, Recessed Lighting, Stainless Steel Appliances, Gas Stove
Area: 352
Bathroom #2 Information
Level: Basement
Area: 98
Width: 7
Features: Bathroom - Full, Bathroom - Tiled With Tub & Shower, Flooring - Stone/Ceramic Tile, Countertops - Stone/Granite/Solid, Jacuzzi / Whirlpool Soaking Tub
Length: 14
Bathroom #1 Information
Area: 60
Features: Bathroom - Full, Bathroom - Tiled With Shower Stall
Length: 5
Level: First
Width: 12
Bedroom #2 Information
Level: Main
Features: Bathroom - Full, Closet, Flooring - Hardwood, Exterior Access, Lighting - Overhead
Width: 13
Length: 16
Area: 208
Dining Room Information
Features: Flooring - Hardwood, Open Floorplan
Level: First
Living Room Information
Length: 25
Level: Main
Area: 475
Features: Flooring - Hardwood, Window(s) - Picture, Open Floorplan, Recessed Lighting
Width: 19
Master Bedroom Information
Features: Bathroom - Full, Walk-In Closet(s), Closet/Cabinets - Custom Built, Flooring - Stone/Ceramic Tile
Level: Basement
Length: 14
Width: 22
Area: 308
Bathroom #3 Information
Features: Bathroom - 1/4
Level: First
Master Bathroom Information
Features: Yes
Bathroom Information
Half Bathrooms: 1
Full Bathrooms: 2
Interior Information
Interior Features: Walk-In Closet(s)
Appliances: Range, Dishwasher, Disposal, Microwave, Refrigerator, Washer, Dryer, Gas Water Heater, Utility Connections for Gas Range, Utility Connections for Gas Oven, Utility Connections for Electric Dryer
Flooring Type: Tile, Hardwood
Laundry Features: In Unit, Washer Hookup
Room Information
Rooms: 3
Fireplace Information
Has Fireplace
Fireplace Features: Living Room
Fireplaces: 1
Basement Information
Basement: Y
Parking Details
Parking Features: On Street
Exterior Details
Property Information
Entry Level: 1
Security Features: Intercom
Year Built Source: Public Records
Year Built Details: Renovated Since
PropertySubType: Condominium
Building Information
Building Name: City Point Iv Condominium
Structure Type: Low-Rise
Stories (Total): 2
Building Area Units: Square Feet
Construction Materials: Brick
Lead Paint: Unknown
Lot Information
Lot Size Area: 0.04
Lot Size Units: Acres
Lot Size Acres: 0.04
Zoning: 102
Parcel Number: W:06 P:03980 S:024, 1414042
Land Information
Water Source: Public
Financial Details
Tax Assessed Value: $863,000
Tax Annual Amount: $9,113
Utilities Details
Utilities: for Gas Range, for Gas Oven, for Electric Dryer, Washer Hookup
Cooling Type: Central Air
Heating Type: Central, Forced Air
Sewer : Public Sewer
Location Details
HOA/Condo/Coop Fee Includes: Water, Sewer, Insurance, Snow Removal
Association Fee Frequency: Monthly
HOA Fee: $442
Community Features: Public Transportation, Shopping, Tennis Court(s), Park, Walk/Jog Trails, Bike Path, House of Worship, Marina, Private School, Public School
Pets Allowed: Yes w/ Restrictions
Complex is Completed
Management: Professional - Off Site
Comparables
Unit
Status
Status
Type
Beds
Baths
ft²
Price/ft²
Price/ft²
Asking Price
Listed On
Listed On
Closing Price
Sold On
Sold On
HOA + Taxes
Condo
2
Beds
3
Baths
-
$900,000
Aug 4, 2016
$900,000
Sep 30, 2016
$967/mo
Sold
Condo
2
Beds
2
Baths
-
$1,099,000
Jul 7, 2021
$1,099,000
Oct 8, 2021
$1,229/mo
Condo
2
Beds
2
Baths
-
$927,000
Oct 17, 2022
$927,000
Dec 22, 2022
$980/mo
Sold
Condo
2
Beds
2
Baths
-
$1,179,000
May 16, 2018
$1,179,000
Jul 18, 2018
$553/mo
Past Sales
| Date | Unit | Beds | Baths | Sqft | Price | Closed | Owner | Listed By |
|---|---|---|---|---|---|---|---|---|
|
05/04/2022
|
2 Bed
|
3 Bath
|
-
|
$1,099,000
2 Bed
3 Bath
|
$1,099,000
08/01/2022
|
-
|
Jack Murphy
Compass
|
|
|
05/12/2021
|
2 Bed
|
3 Bath
|
1959 ft²
|
$1,049,000
2 Bed
3 Bath
1959 ft²
|
-
-
|
-
|
O'Connor & Highland
Keller Williams Realty Boston-Metro | Back Bay
|
|
|
08/04/2016
|
2 Bed
|
3 Bath
|
-
|
$899,000
2 Bed
3 Bath
|
$899,000
09/30/2016
|
-
|
Brian Perry
Concept Properties
|
Building Info



































