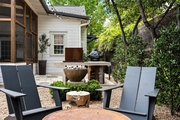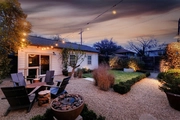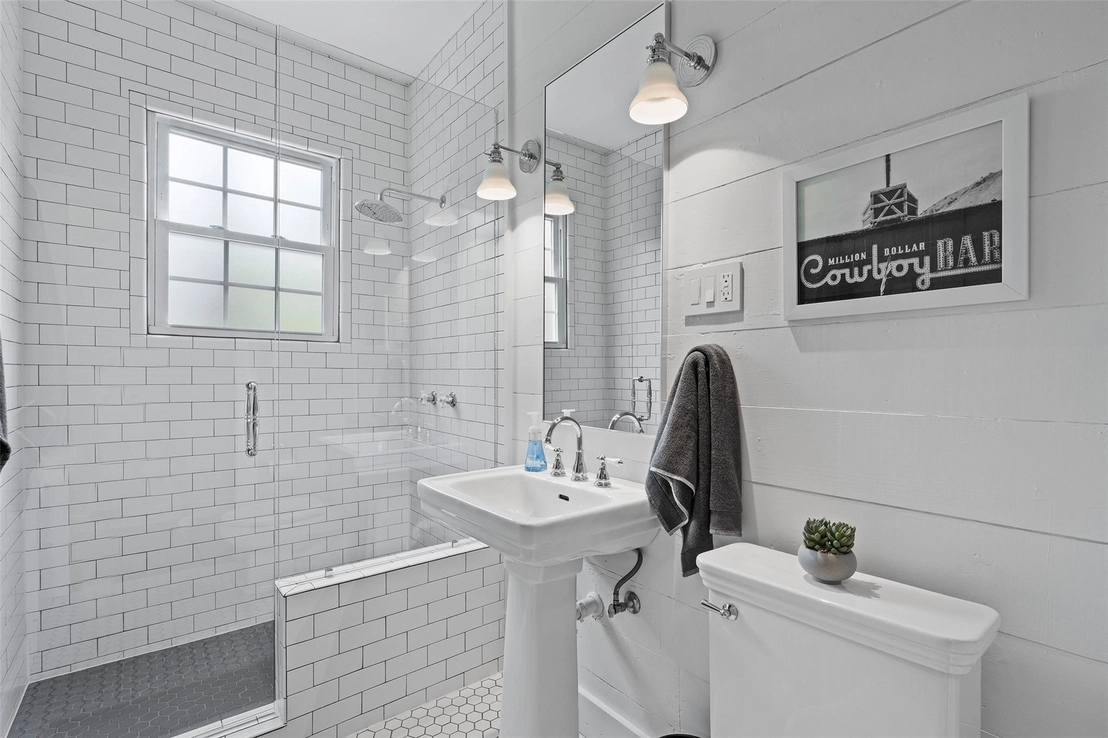



































1 /
36
Map
$1,495,000
●
House -
For Sale
804 W 30 1/2 ST
Austin, TX 78705
2 Beds
2 Baths
1371 Sqft
Upcoming Open House
11AM - 2PM, Sat, Apr 27 -
Book now
$8,910
Estimated Monthly
$0
HOA / Fees
0.35%
Cap Rate
About This Property
Beautifully remodeled home in the heart of Austin, located
just one block East of Bryker Woods with easy access to Shoal Creek
Trail. Interior design by renowned designer Scheer & Co. All new
Viking appliances, upgraded Lutron lighting system, fireclay
backsplash, all new designer light fixtures, new soapstone counter
tops, new hardware, all new interior and exterior paint, floors
fully redone and much much more. (Full upgrade list available)
Professionally designed landscaping, two water features and
landscape lighting. New custom concrete outdoor kitchen. Custom
bookshelf and built ins to add more storage. Blossoming yard leads
you to 150 Sq Ft office / gym. One car garage with fully fenced in
back yard. Large screened in porch. Attention to detail in every
room leaves a lasting impression. Pride in ownership shines bright
with every well thought out upgrade. If you are looking for quality
that people notice and a peaceful oasis to call your own right in
the center of town this home is for you.
Unit Size
1,371Ft²
Days on Market
58 days
Land Size
0.15 acres
Price per sqft
$1,090
Property Type
House
Property Taxes
$1,569
HOA Dues
-
Year Built
1935
Listed By
Last updated: 4 days ago (Unlock MLS #ACT8348401)
Price History
| Date / Event | Date | Event | Price |
|---|---|---|---|
| Apr 15, 2024 | Relisted | $1,495,000 | |
| Relisted | |||
| Apr 11, 2024 | In contract | - | |
| In contract | |||
| Apr 4, 2024 | Price Decreased |
$1,495,000
↓ $100K
(6.3%)
|
|
| Price Decreased | |||
| Feb 29, 2024 | Listed by Compass RE Texas, LLC | $1,595,000 | |
| Listed by Compass RE Texas, LLC | |||
Property Highlights
Garage
Air Conditioning
Fireplace
Parking Details
Covered Spaces: 1
Total Number of Parking: 2
Parking Features: Door-Single, Garage, Garage Door Opener
Garage Spaces: 1
Interior Details
Bathroom Information
Full Bathrooms: 2
Interior Information
Interior Features: Built-in Features, Ceiling Fan(s), Quartz Counters, Crown Molding, Double Vanity, Gas Dryer Hookup, French Doors, Kitchen Island, Natural Woodwork, No Interior Steps, Open Floorplan, Primary Bedroom on Main, Recessed Lighting, Soaking Tub
Appliances: Built-In Gas Range, Dishwasher, Disposal, Exhaust Fan, Electric Oven, Double Oven, Plumbed For Ice Maker, RNGHD, Refrigerator, Stainless Steel Appliance(s), Vented Exhaust Fan, Water Heater, Tankless Water Heater
Flooring Type: Stone, Tile, Wood
Cooling: Central Air
Heating: Central, Natural Gas
Living Area: 1371
Room 1
Level: Main
Type: Kitchen
Features: Breakfast Bar, Quartz Counters, CRWN, Dining Room, Natural Woodwork, Pantry, Plumbed for Icemaker, Recessed Lighting
Room 2
Level: Main
Type: Primary Bedroom
Features: Ceiling Fan(s), Recessed Lighting
Room 3
Level: Main
Type: Primary Bathroom
Features: Stone Counters, CRWN, Double Vanity, Full Bath, Recessed Lighting, Separate Shower, Soaking Tub, Walk-in Shower
Fireplace Information
Fireplace Features: Decorative, Family Room
Fireplaces: 1
Exterior Details
Property Information
Property Type: Residential
Property Sub Type: Single Family Residence
Green Energy Efficient
Property Condition: Resale
Year Built: 1935
Year Built Source: Public Records
View Desription: Neighborhood
Fencing: Back Yard, Fenced, Wood
Building Information
Levels: One
Construction Materials: Wood Siding
Foundation: Pillar/Post/Pier
Roof: Shingle
Exterior Information
Exterior Features: Exterior Steps, Garden, Gutters Full, Private Yard
Pool Information
Pool Features: None
Lot Information
Lot Features: Alley, Back Yard, Front Yard, Landscaped, Native Plants, Sprinkler - Automatic, Sprinkler - In Rear, Sprinkler - In Front, Trees-Medium (20 Ft - 40 Ft)
Lot Size Acres: 0.149
Lot Size Square Feet: 6490.44
Land Information
Water Source: Public
Financial Details
Tax Year: 2023
Tax Annual Amount: $18,826
Utilities Details
Water Source: Public
Sewer : Public Sewer
Utilities For Property: Cable Available, Electricity Connected, High Speed Internet, Natural Gas Connected, Phone Available, Sewer Connected, Water Connected
Location Details
Directions: Mopac to W 29th St to Lamar to W 30 1/2 Street, East to 804 W 30 1/2 Street, on your left.
Community Features: Park, Sidewalks, Street Lights, Walk/Bike/Hike/Jog Trail(s
Other Details
Selling Agency Compensation: 3.000
Building Info
Overview
Building
Neighborhood
Geography
Comparables
Unit
Status
Status
Type
Beds
Baths
ft²
Price/ft²
Price/ft²
Asking Price
Listed On
Listed On
Closing Price
Sold On
Sold On
HOA + Taxes
Sold
House
2
Beds
2
Baths
1,599 ft²
$750/ft²
$1,200,000
Mar 7, 2024
-
Nov 30, -0001
$1,293/mo
Sold
House
2
Beds
1
Bath
1,054 ft²
$1,233/ft²
$1,300,000
Jul 21, 2023
-
Nov 30, -0001
$1,910/mo
House
3
Beds
3
Baths
1,630 ft²
$781/ft²
$1,273,000
Jan 26, 2024
-
Nov 30, -0001
$958/mo
House
3
Beds
3
Baths
1,680 ft²
$997/ft²
$1,675,000
Jan 24, 2024
-
Nov 30, -0001
-
Sold
House
3
Beds
4
Baths
2,656 ft²
$555/ft²
$1,475,000
Jan 11, 2024
-
Nov 30, -0001
$2,284/mo
House
2
Beds
3
Baths
2,666 ft²
$459/ft²
$1,225,000
Mar 7, 2024
-
Nov 30, -0001
-
Active
House
3
Beds
2
Baths
1,479 ft²
$845/ft²
$1,249,900
Feb 29, 2024
-
$127/mo
In Contract
House
3
Beds
2
Baths
1,704 ft²
$1,050/ft²
$1,790,000
Jan 26, 2024
-
-
In Contract
House
4
Beds
3
Baths
2,026 ft²
$617/ft²
$1,249,500
Feb 22, 2024
-
$1,283/mo
Active
House
3
Beds
2
Baths
2,004 ft²
$599/ft²
$1,200,000
Feb 27, 2024
-
$1,708/mo












































