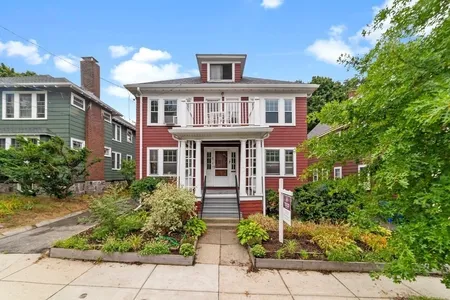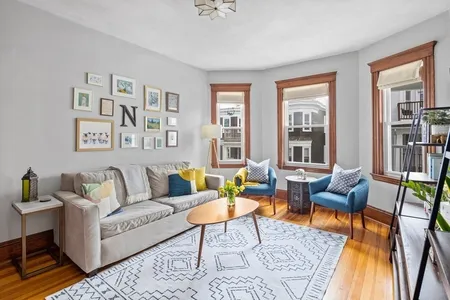




















1 /
21
Map
$907,500
●
Condo -
Off Market
7 Paul Gore St #7
Boston, MA 02130
3 Beds
3 Baths,
1
Half Bath
$1,247,373
RealtyHop Estimate
34.85%
Since Aug 1, 2020
MA-Boston
Primary Model
About This Property
Spacious, bright and beautiful 3 bedroom 2.5 bath condo in
convenient location. This feels like a single family with 3 levels
of living space plus a mudroom, direct entry garage and basement
storage! Open first floor layout features chef's kitchen with
stainless steel appliances, granite counters, seating island and a
lovely deck for morning coffee. Open living/dining room sets the
tone with a fireplace and a wall of windows which include sliders
to a large deck. Half bathroom on this level. The second floor
offers an oversized bedroom with two closets, second bedroom, a
full bathroom (renovated) & washer/dryer. The third floor master
bedroom is truly a sanctuary with seating area to relax, desk area
to work if you choose, skylights and a stylish renovated bath.
Large entry foyer provide lots of coat and shoe space.
Professionally run, pet friendly association with strong reserves.
Step out your door to Whole Foods, The Haven, The Behan, public
transit, medical or a walk around Pond.
Unit Size
-
Days on Market
68 days
Land Size
0.05 acres
Price per sqft
-
Property Type
Condo
Property Taxes
$465
HOA Dues
$292
Year Built
2004
Last updated: 2 years ago (MLSPIN #72653197)
Price History
| Date / Event | Date | Event | Price |
|---|---|---|---|
| Jul 14, 2020 | Sold | $907,500 | |
| Sold | |||
| May 7, 2020 | Listed by Compass | $925,000 | |
| Listed by Compass | |||
| Jun 9, 2015 | Sold | $720,000 | |
| Sold | |||
| Apr 8, 2015 | Listed by Coldwell Banker Realty - Milton | $675,000 | |
| Listed by Coldwell Banker Realty - Milton | |||



|
|||
|
Newer construction ( '05 ) townhome with direct access garage
parking in the heart of Hip Hyde Square. Modern, bright home
occupies 3 levels offering privacy paired with excellent JP
location min to Whole Foods, Hyde Sq restaurants & cafe's, Jamaica
Pond or T station. Enjoy 2 private decks, gas fireplace, bamboo
flooring, 2 master suites. Excellent closets, Top floor master has
cathedral ceilings, paddle fan. Great proximity to Longwood medical
area.100% owner occupied strong assoc…
|
|||
Property Highlights
Air Conditioning
Garage
Parking Available
Fireplace
Interior Details
Kitchen Information
Level: Second
Width: 12
Length: 10
Features: Bathroom - Half, Flooring - Wood, Dining Area, Pantry, Countertops - Stone/Granite/Solid, Kitchen Island, Deck - Exterior, Recessed Lighting, Stainless Steel Appliances, Gas Stove, Lighting - Pendant
Area: 120
Bathroom #2 Information
Level: Third
Area: 72
Width: 8
Features: Bathroom - Full, Bathroom - Tiled With Tub & Shower, Closet - Linen, Flooring - Wood, Countertops - Stone/Granite/Solid, Jacuzzi / Whirlpool Soaking Tub, Cabinets - Upgraded
Length: 9
Bedroom #2 Information
Level: Third
Features: Ceiling Fan(s), Closet, Flooring - Wood
Width: 17
Length: 15
Area: 255
Bedroom #3 Information
Features: Closet, Flooring - Wood
Width: 17
Length: 9
Area: 153
Level: Third
Bathroom #1 Information
Features: Bathroom - Half, Flooring - Stone/Ceramic Tile
Level: Second
Living Room Information
Length: 18
Level: Second
Area: 324
Features: Flooring - Wood, Balcony - Exterior, Open Floorplan, Slider, Lighting - Sconce, Lighting - Overhead
Width: 18
Bathroom #3 Information
Width: 7
Features: Bathroom - Full, Bathroom - Tiled With Shower Stall, Flooring - Stone/Ceramic Tile, Remodeled, Lighting - Overhead
Level: Fourth Floor
Area: 63
Length: 9
Master Bedroom Information
Features: Bathroom - Full, Skylight, Cathedral Ceiling(s), Ceiling Fan(s), Closet, Closet/Cabinets - Custom Built, Flooring - Wood
Level: Third
Length: 18
Width: 21
Area: 378
Dining Room Information
Level: Second
Master Bathroom Information
Features: Yes
Bathroom Information
Half Bathrooms: 1
Full Bathrooms: 2
Interior Information
Interior Features: Mud Room
Appliances: Range, Dishwasher, Disposal, Microwave, Refrigerator, Washer, Dryer, Gas Water Heater, Utility Connections for Gas Range, Utility Connections for Electric Dryer
Flooring Type: Wood, Tile
Laundry Features: Electric Dryer Hookup, Third Floor
Room Information
Rooms: 5
Fireplace Information
Has Fireplace
Fireplace Features: Living Room
Fireplaces: 1
Basement Information
Basement: Y
Parking Details
Has Garage
Attached Garage
Parking Features: Attached, Storage, Off Street, Deeded
Garage Spaces: 1
Exterior Details
Property Information
Entry Level: 1
Year Built Source: Public Records
Year Built Details: Actual
PropertySubType: Condominium
Building Information
Building Name: 418 C.S. Condominium
Structure Type: Townhouse
Stories (Total): 4
Building Area Units: Square Feet
Window Features: Insulated Windows
Construction Materials: Frame
Patio and Porch Features: Deck
Lead Paint: None
Lot Information
Lot Size Area: 0.05
Lot Size Units: Acres
Lot Size Acres: 0.05
Zoning: RES
Parcel Number: W:19 P:00259 S:034, 4547437
Land Information
Water Source: Public
Financial Details
Tax Assessed Value: $765,300
Tax Annual Amount: $5,574
Utilities Details
Utilities: for Gas Range, for Electric Dryer
Cooling Type: Central Air
Heating Type: Forced Air
Sewer : Public Sewer
Location Details
HOA/Condo/Coop Fee Includes: Water, Sewer, Insurance, Maintenance Structure, Maintenance Grounds, Snow Removal
Association Fee Frequency: Monthly
HOA Fee: $292
Community Features: Public Transportation, Shopping, Pool, Tennis Court(s), Park, Walk/Jog Trails, Medical Facility, Laundromat, Bike Path, T-Station
Pets Allowed: Yes
Complex is Completed
Management: Professional - Off Site
Comparables
Unit
Status
Status
Type
Beds
Baths
ft²
Price/ft²
Price/ft²
Asking Price
Listed On
Listed On
Closing Price
Sold On
Sold On
HOA + Taxes
Condo
3
Beds
3
Baths
-
$981,000
May 31, 2018
$981,000
Jul 25, 2018
$746/mo
Sold
Condo
3
Beds
3
Baths
-
$940,200
Feb 21, 2018
$940,200
Mar 30, 2018
$813/mo
Condo
3
Beds
2
Baths
-
$840,000
Jan 22, 2021
$840,000
Mar 24, 2021
$200/mo
Condo
3
Beds
2
Baths
-
$800,000
Aug 3, 2020
$800,000
Oct 9, 2020
$635/mo
Past Sales
| Date | Unit | Beds | Baths | Sqft | Price | Closed | Owner | Listed By |
|---|---|---|---|---|---|---|---|---|
|
05/07/2020
|
3 Bed
|
3 Bath
|
-
|
$925,000
3 Bed
3 Bath
|
$907,500
-1.89%
07/14/2020
|
-
|
Joe Cunningham
Compass
|
|
|
04/08/2015
|
3 Bed
|
3 Bath
|
-
|
$675,000
3 Bed
3 Bath
|
$720,000
+6.67%
06/09/2015
|
-
|
Judith Moman
Coldwell Banker Realty - Milton
|
|
|
04/05/2013
|
3 Bed
|
3 Bath
|
-
|
$529,000
3 Bed
3 Bath
|
$494,000
-6.62%
06/28/2013
|
-
|
Love Live Team
Insight Realty Group, Inc
|
|
|
04/06/2005
|
3 Bed
|
3 Bath
|
-
|
$649,000
3 Bed
3 Bath
|
$625,000
-3.70%
06/30/2005
|
-
|
Dean Casacca
Focus Realty, LLC
|
Building Info

About Jamaica Plain
Similar Homes for Sale
Open House: Sat Apr 29, 9:30AM - 11AM

$759,000
- 3 Beds
- 2 Baths
Open House: Sat Apr 29, 7AM - 8:30AM

$750,000
- 3 Beds
- 1 Bath


























