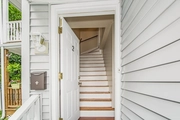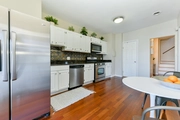$499,500
●
Condo -
Off Market
62-64 Wrentham St #2
Boston, MA 02124
3 Beds
2 Baths,
1
Half Bath
$672,907
RealtyHop Estimate
34.85%
Since Aug 1, 2020
MA-Boston
Primary Model
About This Property
Highly desirable Dorchester location, plenty of SPACE in this
oversized 3 BR townhouse style condo! Ideal work from home setup.
Bi-level unit features separate entrance with THREE outdoor,
private spaces. Main floor includes updated kitchen with covered
deck, newly renovated full bath, generous bedroom, living room w
access to private balcony. Upper floor includes alcove sitting
area, half bath, 2 large bedrooms, hardwood floors and fresh paint
throughout, exclusive deck off Master BR w amazing city views!
Perfect sanctuary to enjoy your Summer evenings. Tons of natural
light and character, and not your average cookie-cutter unit.
Improvements include new roof and furnace. (2017) Highly desirable
Dorchester location is a commuter's dream! Just minutes to Ashmont
Station and all the best Dorchester Ave has to offer. Short walk to
Adams Village, which offers great, trendy restaurants and bars. If
you are looking for convenience and a high walkability score, this
home is for you!
Unit Size
-
Days on Market
126 days
Land Size
0.03 acres
Price per sqft
-
Property Type
Condo
Property Taxes
$289
HOA Dues
$200
Year Built
1910
Last updated: 2 years ago (MLSPIN #72634677)
Price History
| Date / Event | Date | Event | Price |
|---|---|---|---|
| Jul 21, 2020 | Sold to Andrew Parlato, Kyle R Macd... | $499,500 | |
| Sold to Andrew Parlato, Kyle R Macd... | |||
| Mar 17, 2020 | Listed by Coldwell Banker Realty - South End | $499,000 | |
| Listed by Coldwell Banker Realty - South End | |||
| Aug 28, 2018 | Sold | $424,000 | |
| Sold | |||
| Jun 26, 2018 | Listed by William Raveis R.E. & Home Services | $434,900 | |
| Listed by William Raveis R.E. & Home Services | |||



|
|||
|
We've all heard it before.....LOCATION LOCATION LOCATION!!!
Well.....this time it really is true. Awesome 3 bed 1.5 bath
townhouse style condo with a private entrance comfortably
positioned on a quiet street just 5 minutes to the Ashmont T. Great
floor plan with much flexibility. Kitchen, Living Room, one bed and
full bath on main level, two additional beds on upper level with a
half bath, hardwoods throughout. Gets better......there are THREE
outdoor spaces with this unit!!! Private…
|
|||
| Mar 18, 2014 | Sold | $170,000 | |
| Sold | |||
Show More

Property Highlights
Air Conditioning
Parking Available
Interior Details
Kitchen Information
Level: Second
Width: 18
Length: 10
Features: Flooring - Hardwood, Dining Area, Countertops - Stone/Granite/Solid, Deck - Exterior, Remodeled, Stainless Steel Appliances
Area: 180
Bathroom #2 Information
Level: Third
Features: Bathroom - Half, Flooring - Stone/Ceramic Tile
Bathroom #1 Information
Area: 70
Features: Bathroom - Full, Bathroom - With Tub & Shower, Flooring - Stone/Ceramic Tile
Length: 7
Level: Second
Width: 10
Bedroom #2 Information
Level: Third
Features: Closet, Flooring - Hardwood
Width: 19
Length: 12
Area: 228
Bedroom #3 Information
Features: Closet, Flooring - Hardwood
Width: 14
Length: 10
Area: 140
Level: Second
Living Room Information
Length: 10
Level: Second
Area: 140
Features: Flooring - Hardwood, Balcony / Deck, Cable Hookup
Width: 14
Master Bedroom Information
Features: Skylight, Closet, Flooring - Hardwood, Deck - Exterior
Level: Third
Length: 12
Width: 21
Area: 252
Bathroom Information
Half Bathrooms: 1
Full Bathrooms: 1
Interior Information
Interior Features: Storage
Appliances: Range, Dishwasher, Disposal, Microwave, Refrigerator, Washer, Dryer, Gas Water Heater
Flooring Type: Hardwood
Laundry Features: Electric Dryer Hookup, Washer Hookup, First Floor, In Unit
Room Information
Rooms: 5
Basement Information
Basement: N
Parking Details
Parking Features: On Street
Exterior Details
Property Information
Entry Level: 2
Year Built Source: Public Records
Year Built Details: Actual
PropertySubType: Condominium
Building Information
Structure Type: Townhouse
Stories (Total): 2
Building Area Units: Square Feet
Construction Materials: Frame
Patio and Porch Features: Enclosed, Deck - Wood, Covered
Lead Paint: Unknown
Lot Information
Lot Size Area: 0.03
Lot Size Units: Acres
Lot Size Acres: 0.03
Zoning: 0000
Parcel Number: W:16 P:02954 S:004, 1309423
Land Information
Water Source: Public
Financial Details
Tax Assessed Value: $328,500
Tax Annual Amount: $3,462
Utilities Details
Cooling Type: Wall Unit(s)
Heating Type: Forced Air
Sewer : Public Sewer
Location Details
HOA/Condo/Coop Fee Includes: Water, Sewer, Insurance, Reserve Funds
Association Fee Frequency: Monthly
HOA Fee: $200
Community Features: Public Transportation, Shopping, Park, Walk/Jog Trails, Medical Facility, Laundromat, Bike Path, House of Worship, Private School, Public School, T-Station
Pets Allowed: Yes
Comparables
Unit
Status
Status
Type
Beds
Baths
ft²
Price/ft²
Price/ft²
Asking Price
Listed On
Listed On
Closing Price
Sold On
Sold On
HOA + Taxes
Past Sales
| Date | Unit | Beds | Baths | Sqft | Price | Closed | Owner | Listed By |
|---|---|---|---|---|---|---|---|---|
|
03/17/2020
|
3 Bed
|
2 Bath
|
-
|
$499,000
3 Bed
2 Bath
|
$499,500
+0.10%
07/21/2020
|
Thomas Tomasian
Coldwell Banker Realty - South End
|
||
|
06/26/2018
|
3 Bed
|
2 Bath
|
-
|
$434,900
3 Bed
2 Bath
|
$424,000
-2.51%
08/28/2018
|
-
|
Jim Cotter
William Raveis R.E. & Home Services
|
|
|
08/05/2013
|
3 Bed
|
2 Bath
|
-
|
$189,000
3 Bed
2 Bath
|
$170,000
-10.05%
03/18/2014
|
-
|
Sam Reifman-Packett
Compass
|
|
|
04/23/2007
|
3 Bed
|
1 Bath
|
-
|
$329,900
3 Bed
1 Bath
|
$330,000
+0.03%
05/31/2007
|
-
|
Tudor Sabie
At Home Real Estate
|
|
|
01/06/2006
|
4 Bed
|
2 Bath
|
-
|
$309,000
4 Bed
2 Bath
|
$302,000
-2.27%
05/31/2006
|
-
|
TEAM MEMBER
Century 21 North East
|
|
|
10/14/2004
|
|
12 Bed
|
6 Bath
|
-
|
$639,000
12 Bed
6 Bath
|
$620,000
-2.97%
01/26/2005
|
-
|
Tayabul Alam Salam
Residential Appraisal Group
|
Building Info
















































