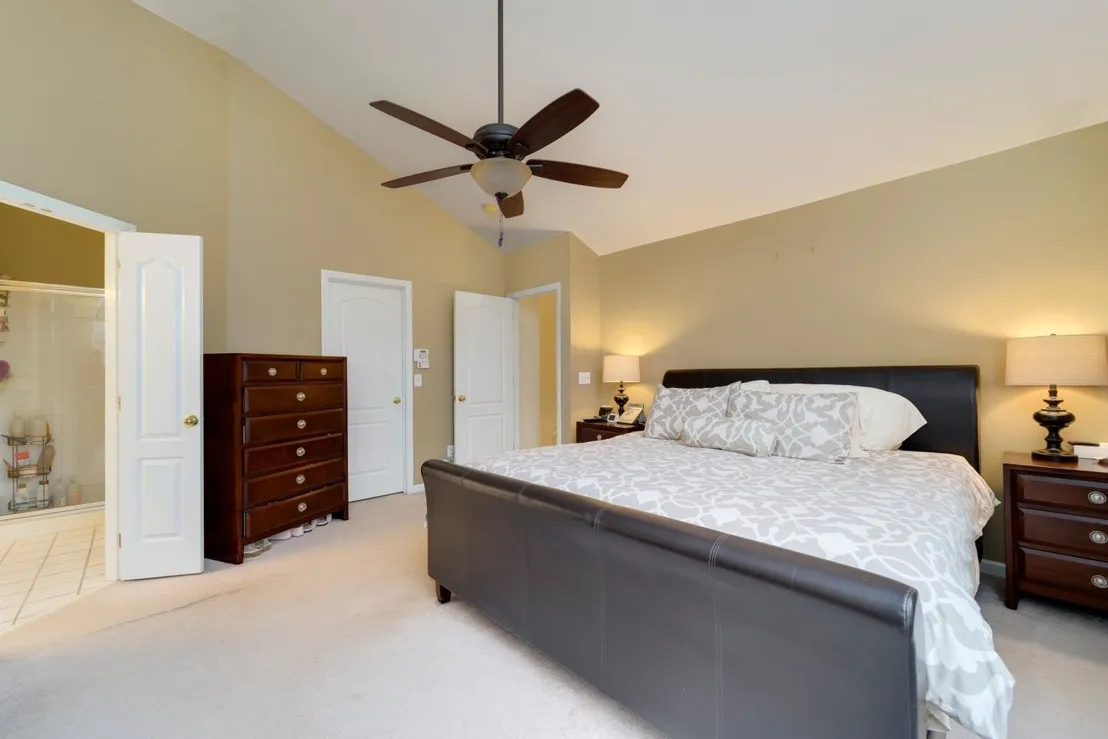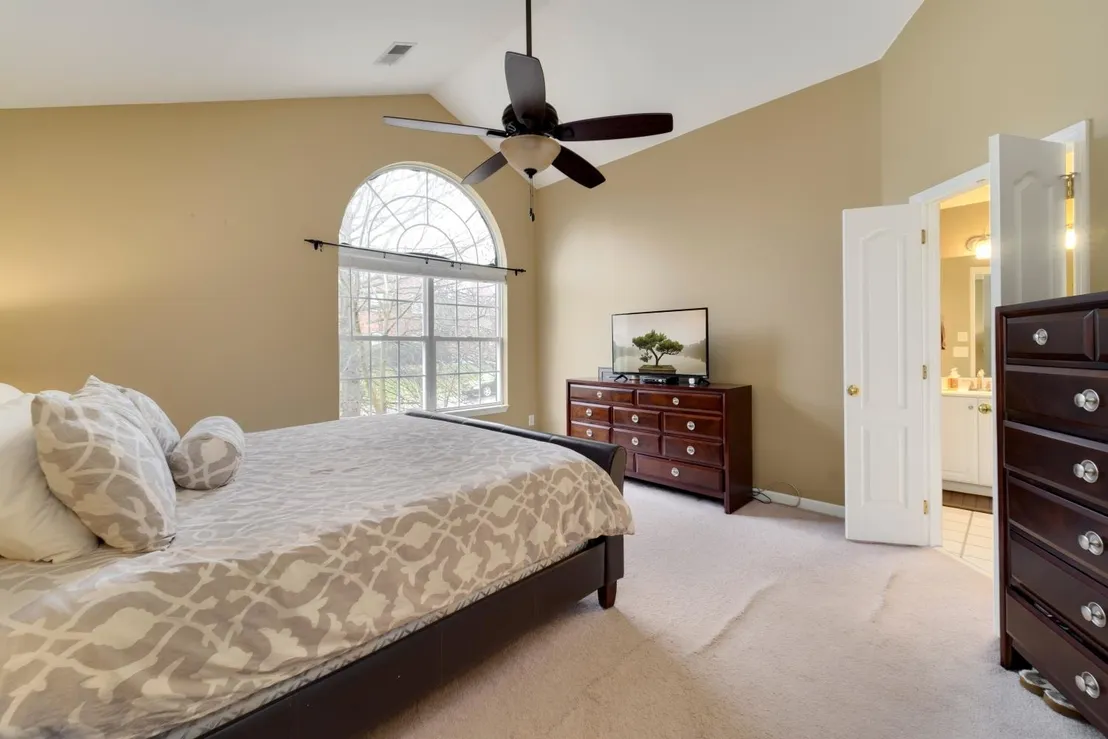





























1 /
30
Map
$627,357*
●
House -
Off Market
6009 Deerbrook Dr
Nashville, TN 37221
4 Beds
4 Baths,
1
Half Bath
2923 Sqft
$385,000 - $469,000
Reference Base Price*
46.75%
Since Aug 1, 2019
National-US
Primary Model
Sold Jan 27, 2014
$339,500
Seller
$263,569
by Farmington Mortgage
Mortgage Due Apr 01, 2035
Sold Jun 01, 2012
$312,000
Buyer
Seller
$223,850
by Churchill Mortgage Corp
Mortgage Due Jun 01, 2027
About This Property
Beautiful all brick home on a quiet cul-de-sac with a private
fenced yard. Beautiful hardwoods, Custom Built-ins in living room
and buffet hutch with granite countertop in dining room. Half bath
on Main level with 4 beds and 3 full baths up. 4th Bedroom could be
bonus room but also has a private full bath. Roof and HVAC 8 years
old.
The manager has listed the unit size as 2923 square feet.
The manager has listed the unit size as 2923 square feet.
Unit Size
2,923Ft²
Days on Market
-
Land Size
0.29 acres
Price per sqft
$146
Property Type
House
Property Taxes
$2,567
HOA Dues
$5
Year Built
1997
Price History
| Date / Event | Date | Event | Price |
|---|---|---|---|
| Jun 7, 2023 | Sold to Charles Walter Boyer, David... | $665,000 | |
| Sold to Charles Walter Boyer, David... | |||
| Jul 19, 2019 | No longer available | - | |
| No longer available | |||
| May 18, 2019 | Price Decreased |
$427,500
↓ $7K
(1.7%)
|
|
| Price Decreased | |||
| Apr 7, 2019 | Listed | $434,900 | |
| Listed | |||
| Jan 27, 2014 | Sold to Joseph Mark Levy, Tracey F ... | $339,500 | |
| Sold to Joseph Mark Levy, Tracey F ... | |||
Property Highlights
Fireplace
Building Info
Overview
Building
Neighborhood
Zoning
Geography
Comparables
Unit
Status
Status
Type
Beds
Baths
ft²
Price/ft²
Price/ft²
Asking Price
Listed On
Listed On
Closing Price
Sold On
Sold On
HOA + Taxes
In Contract
House
4
Beds
3
Baths
2,915 ft²
$150/ft²
$438,000
Mar 30, 2020
-
$2,510/mo
In Contract
House
4
Beds
3
Baths
2,729 ft²
$161/ft²
$440,000
Mar 9, 2020
-
$2,489/mo
In Contract
House
4
Beds
3
Baths
2,953 ft²
$160/ft²
$472,000
Jul 17, 2020
-
$2,806/mo
In Contract
House
4
Beds
3
Baths
2,991 ft²
$155/ft²
$465,000
Apr 8, 2020
-
$2,701/mo
In Contract
House
4
Beds
4
Baths
2,865 ft²
$165/ft²
$473,000
Jul 11, 2020
-
$2,582/mo
In Contract
House
4
Beds
4
Baths
3,071 ft²
$150/ft²
$460,000
Apr 7, 2020
-
$2,652/mo
In Contract
House
4
Beds
3
Baths
2,927 ft²
$147/ft²
$429,000
May 9, 2020
-
$2,267/mo
In Contract
House
4
Beds
3
Baths
2,908 ft²
$170/ft²
$494,900
Aug 28, 2020
-
$2,790/mo
In Contract
House
4
Beds
4
Baths
3,070 ft²
$127/ft²
$389,000
Mar 30, 2020
-
$2,528/mo
In Contract
House
4
Beds
3
Baths
2,623 ft²
$190/ft²
$499,000
Nov 19, 2020
-
$2,429/mo
In Contract
House
4
Beds
3
Baths
3,176 ft²
$154/ft²
$489,900
Apr 16, 2021
-
$3,311/mo
In Contract
House
4
Beds
3
Baths
2,423 ft²
$190/ft²
$460,000
Jan 9, 2021
-
$2,353/mo































