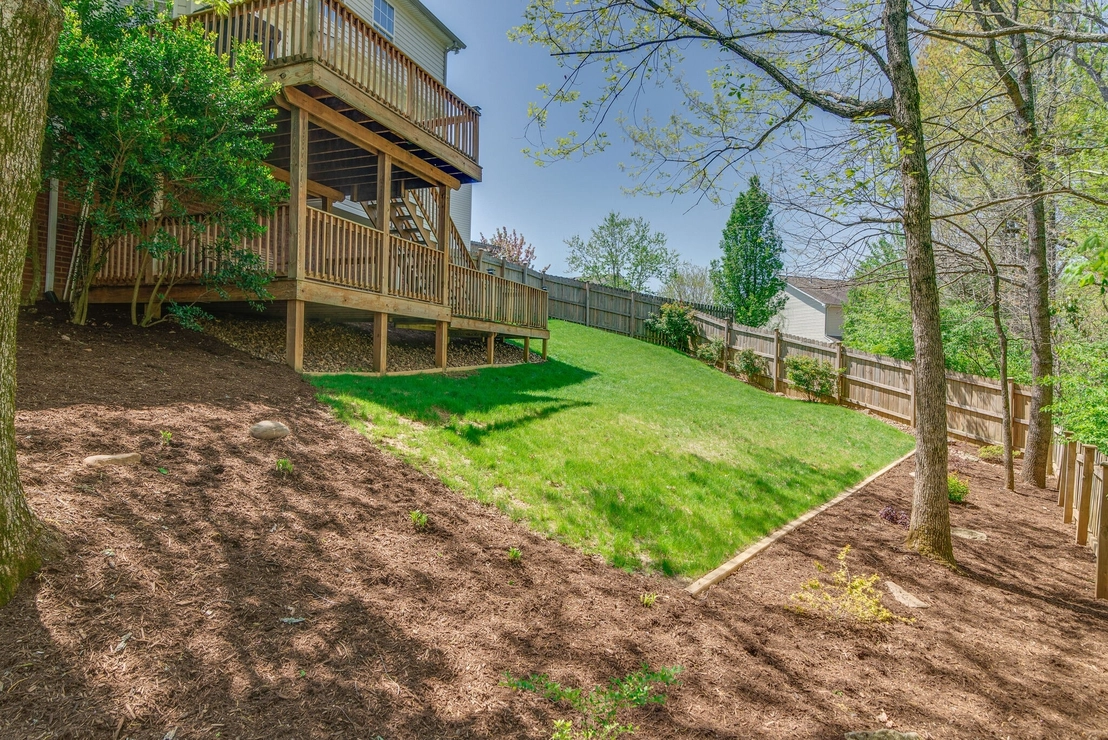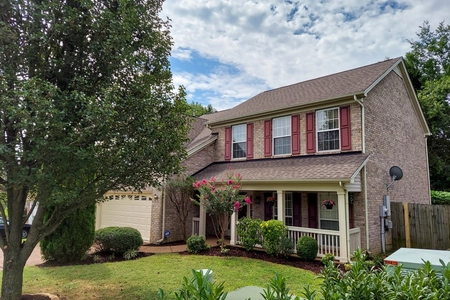
















































1 /
49
Map
$595,754*
●
House -
In Contract
1228 Rockeford Dr
Nashville, TN 37221
4 Beds
3 Baths,
1
Half Bath
3176 Sqft
$441,000 - $537,000
Reference Base Price*
21.61%
Since May 1, 2021
National-US
Primary Model
Sold Jun 01, 2021
$506,000
Buyer
$404,800
by Mortgage Investors Group Inc
Mortgage Due Jun 01, 2051
Sold Jul 28, 2004
$246,500
Seller
$156,500
by Leader Mortgage Llc
Mortgage Due Aug 01, 2034
About This Property
Meticulously maintained 4 bedroom 2.5 bath home in a desirable
Bellevue location near Harpeth Valley Elementary, Warner parks,
shops and dining. Private back yard! 2 tiered deck w/ gorgeous
landscaping and fence. Stand up crawlspace for storage. Garage w/
built in cabinets and shelving. Slate gas log fireplace & new
carpet in great room. Home office with french doors and custom
bookshelf. New quartz countertops in kitchen with newer GE
appliances. Laundry room.
The manager has listed the unit size as 3176 square feet.
The manager has listed the unit size as 3176 square feet.
Unit Size
3,176Ft²
Days on Market
-
Land Size
0.15 acres
Price per sqft
$154
Property Type
House
Property Taxes
$3,309
HOA Dues
$2
Year Built
2002
Price History
| Date / Event | Date | Event | Price |
|---|---|---|---|
| Jun 1, 2021 | Sold to Emily B Handy, Jacob B Handy | $506,000 | |
| Sold to Emily B Handy, Jacob B Handy | |||
| Apr 18, 2021 | In contract | - | |
| In contract | |||
| Apr 16, 2021 | Listed | $489,900 | |
| Listed | |||
| Jul 28, 2004 | Sold to Charles D Nicholas, Susan E... | $246,500 | |
| Sold to Charles D Nicholas, Susan E... | |||
Property Highlights
Fireplace
Air Conditioning
Building Info
Overview
Building
Neighborhood
Zoning
Geography
Comparables
Unit
Status
Status
Type
Beds
Baths
ft²
Price/ft²
Price/ft²
Asking Price
Listed On
Listed On
Closing Price
Sold On
Sold On
HOA + Taxes
In Contract
House
4
Beds
3
Baths
2,991 ft²
$155/ft²
$465,000
Apr 8, 2020
-
$2,701/mo
In Contract
House
4
Beds
3
Baths
3,260 ft²
$152/ft²
$494,900
May 7, 2021
-
$3,501/mo
In Contract
House
4
Beds
3
Baths
3,088 ft²
$136/ft²
$420,900
Nov 10, 2020
-
$2,473/mo
In Contract
House
4
Beds
3
Baths
3,468 ft²
$143/ft²
$497,000
Jun 25, 2021
-
$3,284/mo
In Contract
House
4
Beds
3
Baths
2,908 ft²
$170/ft²
$494,900
Aug 28, 2020
-
$2,790/mo
In Contract
House
4
Beds
3
Baths
2,927 ft²
$147/ft²
$429,000
May 9, 2020
-
$2,267/mo
Active
House
4
Beds
3
Baths
2,714 ft²
$184/ft²
$499,900
Aug 19, 2021
-
$3,150/mo
In Contract
House
4
Beds
4
Baths
2,812 ft²
$153/ft²
$429,000
Jun 28, 2021
-
$3,291/mo
In Contract
House
4
Beds
3
Baths
2,841 ft²
$155/ft²
$440,000
May 30, 2020
-
$2,289/mo
In Contract
House
4
Beds
4
Baths
2,831 ft²
$146/ft²
$414,500
Jan 3, 2021
-
$2,240/mo
In Contract
House
4
Beds
3
Baths
2,703 ft²
$155/ft²
$419,900
Jun 1, 2021
-
$3,060/mo
In Contract
House
4
Beds
5
Baths
4,000 ft²
$114/ft²
$454,900
Jul 11, 2020
-
$2,565/mo




















































