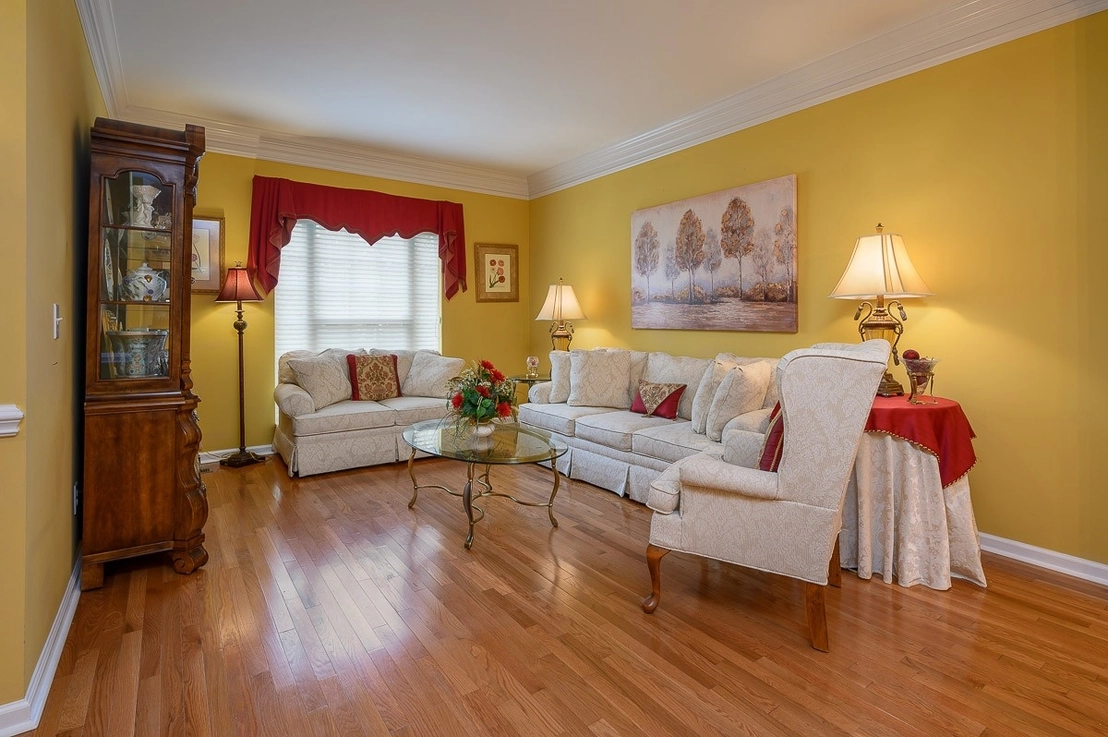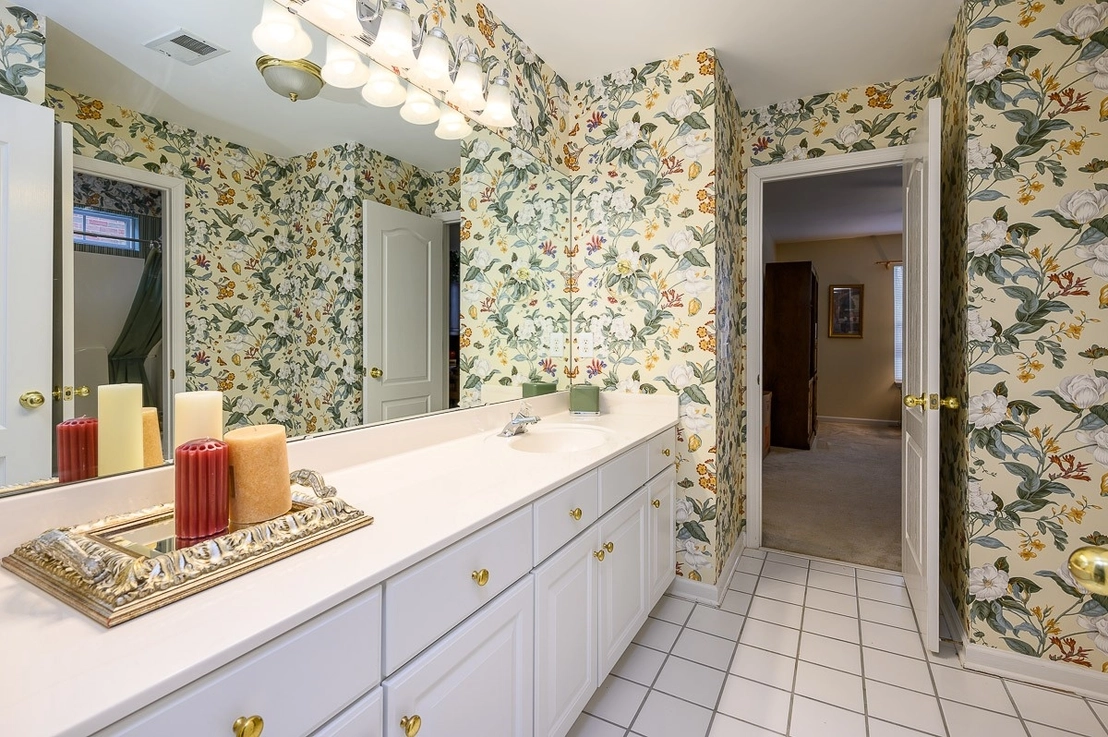















































1 /
48
Map
$644,951*
●
House -
In Contract
4909 Traceway Drive
Nashville, TN 37221
4 Beds
4 Baths,
1
Half Bath
3071 Sqft
$414,000 - $506,000
Reference Base Price*
40.21%
Since Jul 1, 2020
National-US
Primary Model
Sold Jul 02, 2020
$455,000
$364,000
by Capstar Bank
Mortgage Due Jul 01, 2050
Sold Feb 27, 2004
$247,800
Seller
$198,240
by Bank Of America Na
Mortgage Due Mar 01, 2019
About This Property
Seller painting the main level and should be back on the market
approx June 11. Enjoy $48,000, indoor/outdoor living in the
sun-filled Florida room. Great home with a sunny, open
floor plan. 3.5 baths & 4 over-sized bedrooms each with access to a
bath. TWO of the bedroom can be considered master suites! Hardwood
flows throughout the main level, built in shelving & upgraded crown
molding in living room. Granite counter-tops & custom stone tile
back-splash in kitchen. Roof 2017
The manager has listed the unit size as 3071 square feet.
The manager has listed the unit size as 3071 square feet.
Unit Size
3,071Ft²
Days on Market
-
Land Size
0.23 acres
Price per sqft
$150
Property Type
House
Property Taxes
$2,646
HOA Dues
$6
Year Built
1998
Price History
| Date / Event | Date | Event | Price |
|---|---|---|---|
| Jul 2, 2020 | Sold to Ann Whitten Reynand, Duncan... | $455,000 | |
| Sold to Ann Whitten Reynand, Duncan... | |||
| Jun 6, 2020 | In contract | - | |
| In contract | |||
| Jun 5, 2020 | No longer available | - | |
| No longer available | |||
| Apr 7, 2020 | Listed | $460,000 | |
| Listed | |||
Property Highlights
Fireplace
Air Conditioning
Building Info
Overview
Building
Neighborhood
Zoning
Geography
Comparables
Unit
Status
Status
Type
Beds
Baths
ft²
Price/ft²
Price/ft²
Asking Price
Listed On
Listed On
Closing Price
Sold On
Sold On
HOA + Taxes
In Contract
House
4
Beds
3
Baths
2,991 ft²
$155/ft²
$465,000
Apr 8, 2020
-
$2,701/mo
In Contract
House
4
Beds
4
Baths
2,865 ft²
$165/ft²
$473,000
Jul 11, 2020
-
$2,582/mo
In Contract
House
4
Beds
3
Baths
2,953 ft²
$160/ft²
$472,000
Jul 17, 2020
-
$2,806/mo
In Contract
House
4
Beds
4
Baths
3,070 ft²
$127/ft²
$389,000
Mar 30, 2020
-
$2,528/mo
In Contract
House
4
Beds
3
Baths
3,176 ft²
$154/ft²
$489,900
Apr 16, 2021
-
$3,311/mo
In Contract
House
4
Beds
3
Baths
2,915 ft²
$150/ft²
$438,000
Mar 30, 2020
-
$2,510/mo
In Contract
House
4
Beds
3
Baths
2,729 ft²
$161/ft²
$440,000
Mar 9, 2020
-
$2,489/mo
In Contract
House
4
Beds
3
Baths
2,908 ft²
$170/ft²
$494,900
Aug 28, 2020
-
$2,790/mo
In Contract
House
4
Beds
3
Baths
2,623 ft²
$190/ft²
$499,000
Nov 19, 2020
-
$2,429/mo
In Contract
House
4
Beds
3
Baths
3,468 ft²
$143/ft²
$497,000
Jun 25, 2021
-
$3,284/mo
In Contract
House
4
Beds
3
Baths
2,927 ft²
$147/ft²
$429,000
May 9, 2020
-
$2,267/mo
In Contract
House
4
Beds
3
Baths
2,735 ft²
$190/ft²
$519,900
Mar 6, 2021
-
$3,448/mo


















































