














1 /
15
Map
$755,000
●
Condo -
Off Market
60 Burroughs St #34
Boston, MA 02130
2 Beds
3 Baths,
1
Half Bath
$1,619,843
RealtyHop Estimate
105.30%
Since Aug 1, 2009
MA-Boston
Primary Model
About This Property
Pondside!! Rare, dramatic and architecturally stunning townhouse at
historic Children's Museum! Open floor plan w/high ceilings & 12'
palladian windows! FP w/striking oak bookcases & cabinets;
Private terrace off living room! Cook's kitchen w/granite counters,
pecan cabinets. 2nd flr open loft area-perfect for office,
etc; Master bedroom w/bath; Finished lower lev/2 rms; Deeded
garage & outdoor parking; tennis. Great storage, too!. Nr
Arboretum, transp, Centre St, Longwood Med area.
Unit Size
-
Days on Market
182 days
Land Size
-
Price per sqft
-
Property Type
Condo
Property Taxes
$322
HOA Dues
$769
Year Built
-
Last updated: 2 years ago (MLSPIN #70867038)
Price History
| Date / Event | Date | Event | Price |
|---|---|---|---|
| Feb 16, 2024 | Sold to Gabrielle M Gelinas, Robert... | $1,308,000 | |
| Sold to Gabrielle M Gelinas, Robert... | |||
| Jan 21, 2024 | In contract | - | |
| In contract | |||
| Jan 11, 2024 | Listed by Insight Realty Group, Inc. | $1,299,000 | |
| Listed by Insight Realty Group, Inc. | |||
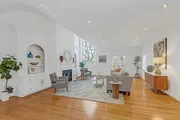
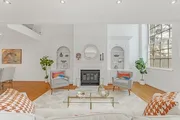
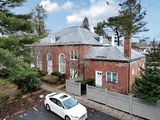
|
|||
|
Welcome to the Jamaica Pond Estates, & this architecturally
fabulous Townhouse located on the grounds of the former historic
Children's Museum. As you step inside, you'll be greeted by a
stunning living area featuring 12 ft Palladium windows that flood
the space with natural light. The high ceilings add to the grandeur
of the room, while the built-in bookshelves surrounding the
wood-burning fireplace create a cozy and inviting atmosphere. The
living area also boasts French doors that…
|
|||
| Dec 20, 2023 | Withdrawn | - | |
| Withdrawn | |||
| Sep 27, 2023 | Listed by Coldwell Banker Realty - Boston | $1,379,000 | |
| Listed by Coldwell Banker Realty - Boston | |||
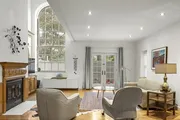
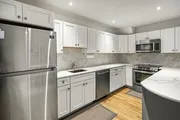
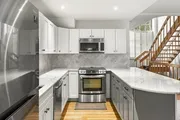
|
|||
|
Rare luxury residence, at the former Children's Museum, this
spacious and inviting 2-bed townhouse is truly a stone's throw from
Jamaica Pond. The main level features an expansive, open floor plan
which hosts a gorgeous two-tone kitchen with quartz countertop, SS
appliances, herringbone backsplash and breakfast bar. Adjacent to
the kitchen is a formal dining area; Step into the living room, an
awe-inspiring space with floor-to-ceiling arched window, vaulted
ceiling, built-in bookshelves w…
|
|||
Show More

Property Highlights
Air Conditioning
Garage
Parking Available
Fireplace
Interior Details
Kitchen Information
Level: First
Features: Flooring - Stone/Ceramic Tile, Dining Area, Pantry, Countertops - Stone/Granite/Solid
Bathroom #2 Information
Level: Second
Features: Bathroom - Full, Flooring - Stone/Ceramic Tile
Bedroom #2 Information
Level: Second
Features: Flooring - Wall to Wall Carpet
Width: 11
Length: 12
Area: 132
Dining Room Information
Width: 10
Features: Flooring - Hardwood, Dining Area
Length: 15
Level: First
Area: 150
Bathroom #1 Information
Features: Bathroom - Full, Closet - Linen, Flooring - Stone/Ceramic Tile
Level: Second
Living Room Information
Length: 21
Level: First
Area: 399
Features: Cathedral Ceiling(s), Flooring - Hardwood
Width: 19
Master Bedroom Information
Features: Walk-In Closet(s), Flooring - Wall to Wall Carpet
Level: Second
Length: 15
Width: 11
Area: 165
Bathroom #3 Information
Features: Bathroom - Half, Flooring - Stone/Ceramic Tile, Countertops - Stone/Granite/Solid
Level: First
Office Information
Level: Basement
Features: Flooring - Wall to Wall Carpet
Master Bathroom Information
Features: Yes
Bathroom Information
Half Bathrooms: 1
Full Bathrooms: 2
Interior Information
Interior Features: Balcony - Interior, Loft, Office, Play Room
Appliances: Range, Dishwasher, Disposal, Microwave, Refrigerator, Washer, Dryer, Water Treatment, Electric Water Heater, Tank Water Heater, Plumbed For Ice Maker, Utility Connections for Electric Range, Utility Connections for Electric Oven, Utility Connections for Electric Dryer
Flooring Type: Wood, Tile, Carpet, Flooring - Hardwood, Flooring - Wall to Wall Carpet
Laundry Features: Flooring - Stone/Ceramic Tile, First Floor, Washer Hookup
Room Information
Rooms: 8
Fireplace Information
Has Fireplace
Fireplace Features: Living Room
Fireplaces: 1
Basement Information
Basement: Y
Parking Details
Has Garage
Parking Features: Detached, Garage Door Opener, Deeded, Off Street
Garage Spaces: 1
Exterior Details
Property Information
Entry Level: 1
Year Built Source: Public Records
Year Built Details: Approximate
PropertySubType: Condominium
Building Information
Building Name: Jamaica Pond Estate
Structure Type: Townhouse
Stories (Total): 3
Building Area Units: Square Feet
Window Features: Insulated Windows
Construction Materials: Brick, Post & Beam
Patio and Porch Features: Patio - Enclosed
Lead Paint: Unknown
Lot Information
Lot Size Units: Acres
Zoning: Res
Parcel Number: W:19 P:01852 S:058, 1350126
Land Information
Water Source: Public, City/Town Water, City/Town Sewer
Financial Details
Tax Assessed Value: $487,400
Tax Annual Amount: $3,858
Utilities Details
Utilities: for Electric Range, for Electric Oven, for Electric Dryer, Washer Hookup, Icemaker Connection
Cooling Type: Central Air, Heat Pump, Unit Control
Heating Type: Central, Forced Air, Electric Baseboard, Heat Pump, Electric, Individual, Unit Control
Sewer : Public Sewer
Location Details
HOA/Condo/Coop Fee Includes: Water, Sewer, Insurance, Maintenance Structure, Maintenance Grounds, Snow Removal, Trash
HOA/Condo/Coop Amenities: Tennis Court(s), Garden Area
HOA Fee: $769
Community Features: Public Transportation, Shopping, Tennis Court(s), Park, Walk/Jog Trails, Golf, Medical Facility, Laundromat
Pets Allowed: Yes
Complex is Completed
Management: Professional - Off Site
Comparables
Unit
Status
Status
Type
Beds
Baths
ft²
Price/ft²
Price/ft²
Asking Price
Listed On
Listed On
Closing Price
Sold On
Sold On
HOA + Taxes
Sold
Condo
2
Beds
2
Baths
-
$925,000
Jan 19, 2022
$925,000
Mar 2, 2022
$1,368/mo
Sold
Condo
2
Beds
2
Baths
-
$840,000
Sep 25, 2020
$840,000
Nov 20, 2020
$1,195/mo
Sold
Condo
2
Beds
2
Baths
-
$665,000
Sep 5, 2006
$665,000
Oct 30, 2006
$1,020/mo
Condo
2
Beds
3
Baths
-
$850,000
Apr 15, 2004
$850,000
Jun 21, 2004
$935/mo
Past Sales
| Date | Unit | Beds | Baths | Sqft | Price | Closed | Owner | Listed By |
|---|---|---|---|---|---|---|---|---|
|
09/27/2023
|
2 Bed
|
3 Bath
|
-
|
$1,379,000
2 Bed
3 Bath
|
-
-
|
-
|
Sabbor Sheikh
Coldwell Banker Realty - Back Bay
|
|
|
09/13/2022
|
2 Bed
|
3 Bath
|
-
|
$1,389,000
2 Bed
3 Bath
|
-
-
|
-
|
Sabbor Sheikh
Coldwell Banker Realty - Back Bay
|
|
|
03/21/2019
|
2 Bed
|
3 Bath
|
-
|
$1,199,000
2 Bed
3 Bath
|
$1,090,000
-9.09%
06/28/2019
|
-
|
Sabbor Sheikh
Coldwell Banker Realty - Back Bay
|
|
|
01/22/2009
|
2 Bed
|
3 Bath
|
-
|
$789,000
2 Bed
3 Bath
|
$755,000
-4.31%
07/23/2009
|
-
|
Lynette Glover
Hammond Residential Real Estate
|
|
|
04/14/2008
|
2 Bed
|
3 Bath
|
-
|
$599,000
2 Bed
3 Bath
|
$599,000
06/10/2008
|
-
|
Dan Lyons
Compass
|
|
|
09/03/1998
|
3 Bed
|
3 Bath
|
-
|
$379,000
3 Bed
3 Bath
|
$362,000
-4.49%
02/01/1999
|
-
|
Alice Norton
Hammond Residential Real Estate
|
Building Info
60 Burroughs Street
60 Burroughs Street, Jamaica Plain, MA 02130
- 1 Unit for Sale





























