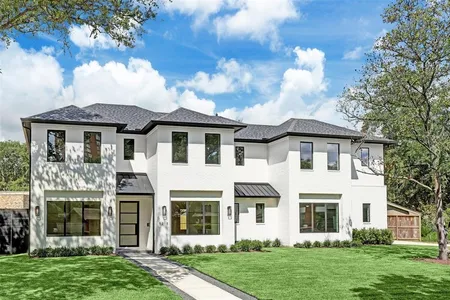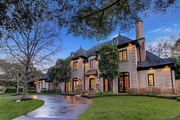
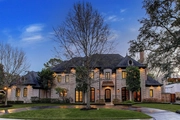
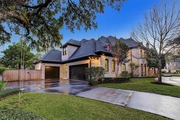


















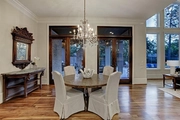

















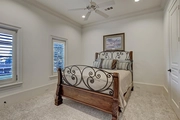









1 /
49
Map
$2,298,000 Last Listed Price
●
House -
Off Market
5411 Inwood Drive
Houston, TX 77056
6 Beds
7 Baths,
1
Half Bath
6436 Sqft
$2,794,534
RealtyHop Estimate
21.61%
Since May 1, 2021
National-US
Primary Model
About This Property
Stately French home designed by Todd Rice, in the heart of the
Galleria area, envelopes master craftsmanship, elegance and
well-planned spaces. Upgrades start at the curb w/ two driveways,
one circle drive and one owners drive that leads to a motor-court
and secure garage parking for three vehicles. The front entry
greets you with copper gas lanterns, copper awning & cast
stone-clad iron front door. A spacious foyer gingerly acquaints
guests w/ a walnut-clad library to the right, formal dining w/ 400+
bottle-capacity wine grotto to the left and a grand gallery with a
beautiful staircase and two-story windows gazing to the pool &
backyard. The great room, open to the breakfast room and kitchen
features a cathedral ceiling w/ wood beams and stately cast-stone
fireplace. The island kitchen features 48-in Viking range, Viking
refrigerator & dishwasher along with a 12-ft breakfast bar. The
backyard features a covered veranda w/ outdoor kitchen & gas
fireplace and a heated salt water pool.
Unit Size
6,436Ft²
Days on Market
92 days
Land Size
0.41 acres
Price per sqft
$357
Property Type
House
Property Taxes
$3,955
HOA Dues
$50
Year Built
2007
Last updated: 4 months ago (HAR #88314975)
Price History
| Date / Event | Date | Event | Price |
|---|---|---|---|
| Oct 6, 2021 | No longer available | - | |
| No longer available | |||
| Apr 16, 2021 | Sold | $1,927,000 - $2,355,000 | |
| Sold | |||
| Mar 21, 2021 | In contract | - | |
| In contract | |||
| Jan 14, 2021 | Listed by Keller Williams Realty | $2,298,000 | |
| Listed by Keller Williams Realty | |||
Property Highlights
Garage
Air Conditioning
Fireplace
Building Info
Overview
Building
Neighborhood
Geography
Comparables
Unit
Status
Status
Type
Beds
Baths
ft²
Price/ft²
Price/ft²
Asking Price
Listed On
Listed On
Closing Price
Sold On
Sold On
HOA + Taxes
House
5
Beds
6
Baths
6,063 ft²
$1,925,000
Oct 26, 2021
$1,733,000 - $2,117,000
Feb 2, 2022
$4,507/mo
House
5
Beds
7
Baths
6,958 ft²
$2,600,000
May 2, 2023
$2,340,000 - $2,860,000
Aug 7, 2023
$4,571/mo
Sold
House
5
Beds
6
Baths
7,259 ft²
$2,044,000
Apr 1, 2022
$1,840,000 - $2,248,000
May 13, 2022
$5,077/mo
House
5
Beds
5
Baths
6,702 ft²
$1,919,900
Oct 13, 2023
$1,728,000 - $2,110,000
Dec 15, 2023
$4,071/mo
House
5
Beds
7
Baths
7,810 ft²
$2,350,000
Apr 7, 2021
$2,115,000 - $2,585,000
Sep 27, 2021
$4,968/mo
Sold
House
4
Beds
6
Baths
6,395 ft²
$1,865,000
Jun 14, 2021
$1,679,000 - $2,051,000
Sep 20, 2021
$4,494/mo
Active
House
5
Beds
6
Baths
5,256 ft²
$447/ft²
$2,350,000
Oct 16, 2023
-
$27/mo
In Contract
House
5
Beds
9
Baths
5,253 ft²
$362/ft²
$1,900,000
Nov 1, 2023
-
$4,334/mo
In Contract
House
5
Beds
4
Baths
4,923 ft²
$376/ft²
$1,850,000
Nov 30, 2023
-
$2,786/mo
In Contract
Condo
3
Beds
4
Baths
3,023 ft²
$825/ft²
$2,495,000
Apr 11, 2022
-
$2,324/mo
Active
Condo
3
Beds
4
Baths
2,561 ft²
$896/ft²
$2,295,000
Nov 16, 2023
-
$2,246/mo
About Westside
Similar Homes for Sale
Open House: 12PM - 4PM, Sat Jan 13

$2,295,000
- 3 Beds
- 4 Baths
- 2,561 ft²

$2,395,000
- 4 Beds
- 5 Baths
- 5,792 ft²
Nearby Rentals

$1,376 /mo
- Studio
- 1 Bath
- 578 ft²

$1,441 /mo
- 1 Bed
- 1 Bath
- 689 ft²



















































