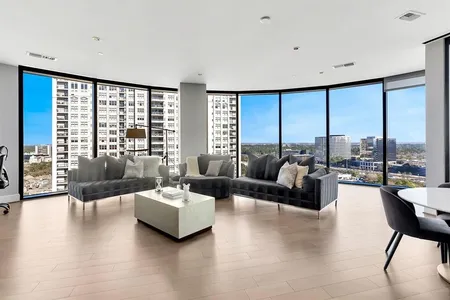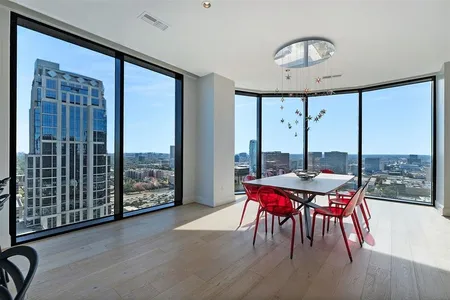









1 /
10
Map
$1,850,000
●
House -
In Contract
5095 Cedar Creek Drive
Houston, TX 77056
5 Beds
4 Baths,
1
Half Bath
4923 Sqft
$11,871
Estimated Monthly
$15
HOA / Fees
0.46%
Cap Rate
About This Property
Welcome home to the epitome of lavish living, where a grand
circular drive guides you to a stately stucco elevation with
majestic pillars to make the ultimate first impression. Elegance
unfolds at every turn, as you step inside to a breathtaking 2-story
foyer with a magnificent circular staircase. Explore the sprawling
floor plan to find an executive study, sophisticated dining room, &
spacious living room with an expansive wall of stacked windows
overlooking the sparkling pool & backyard resort. A gleaming white
kitchen flows effortlessly to the breakfast space & comfortable den
with classic French doors to let the outdoors in. Find all bedrooms
secluded upstairs with a great game room. Every detail of this home
has been meticulously designed to exude excellence, from the rich
wood and luxury marble floors, to the crown molding & woodwork,
premium lighting & chandeliers, multiple balconies & MUCH more.
Unbeatable location approx 1 mi from The Galleria & near 610 for an
easy commute.
Unit Size
4,923Ft²
Days on Market
-
Land Size
0.24 acres
Price per sqft
$376
Property Type
House
Property Taxes
$2,772
HOA Dues
$15
Year Built
1997
Listed By
Last updated: 3 months ago (HAR #89315006)
Price History
| Date / Event | Date | Event | Price |
|---|---|---|---|
| Nov 30, 2023 | Listed by Future Real Estate | $1,850,000 | |
| Listed by Future Real Estate | |||
Property Highlights
Air Conditioning
Parking Details
Has Garage
Garage Features: Attached Garage
Garage: 2 Spaces
Interior Details
Bedroom Information
Bedrooms: 5
Bedrooms: All Bedrooms Up, En-Suite Bath, Primary Bed - 2nd Floor, Walk-In Closet
Bathroom Information
Full Bathrooms: 3
Half Bathrooms: 1
Master Bathrooms: 0
Interior Information
Interior Features: 2 Staircases, Alarm System - Owned, Crown Molding, Fire/Smoke Alarm, Formal Entry/Foyer, High Ceiling, Wet Bar, Window Coverings
Kitchen Features: Breakfast Bar, Island w/ Cooktop, Walk-in Pantry
Flooring: Carpet, Marble Floors, Wood
Fireplaces: 1
Living Area SqFt: 4923
Exterior Details
Property Information
Ownership Type: Full Ownership
Year Built: 1997
Year Built Source: Appraisal District
Construction Information
Home Type: Single-Family
Architectural Style: Other Style
Construction materials: Stucco
Foundation: Slab
Roof: Composition
Building Information
Exterior Features: Back Yard Fenced, Balcony, Patio/Deck, Porch, Private Driveway, Sprinkler System
Lot Information
Lot size: 0.241
Financial Details
Total Taxes: $33,262
Tax Year: 2023
Tax Rate: 2.2019
Parcel Number: 075-081-002-0017
Compensation Disclaimer: The Compensation offer is made only to participants of the MLS where the listing is filed
Compensation to Buyers Agent: 3.00%
Utilities Details
Heating Type: Central Gas
Cooling Type: Central Electric
Sewer Septic: Public Sewer, Public Water
Location Details
Location: From 610, head West on Post Oak Blvd. Turn right on San Felipe St., right on Sage Rd., then right on Cedar Creek Dr.
Subdivision: Huisache Acres
HOA Details
Other Fee: $150
HOA Fee: $175
HOA Fee Pay Schedule: Annually
Building Info
Overview
Building
Neighborhood
Geography
Comparables
Unit
Status
Status
Type
Beds
Baths
ft²
Price/ft²
Price/ft²
Asking Price
Listed On
Listed On
Closing Price
Sold On
Sold On
HOA + Taxes
Active
House
5
Beds
4
Baths
5,158 ft²
$290/ft²
$1,495,000
Oct 4, 2023
-
$1,592/mo
In Contract
House
5
Beds
5
Baths
6,702 ft²
$279/ft²
$1,872,000
Oct 13, 2023
-
$4,071/mo
In Contract
House
4
Beds
5
Baths
5,035 ft²
$367/ft²
$1,850,000
Oct 26, 2023
-
$2,875/mo
In Contract
House
4
Beds
4
Baths
4,556 ft²
$372/ft²
$1,695,000
May 30, 2023
-
$2,724/mo
Active
House
4
Beds
4
Baths
4,225 ft²
$497/ft²
$2,100,000
Aug 3, 2023
-
$3,692/mo
Condo
4
Beds
5
Baths
3,010 ft²
$530/ft²
$1,595,000
Oct 31, 2023
-
$4,471/mo
Condo
4
Beds
5
Baths
3,079 ft²
$503/ft²
$1,550,000
Feb 2, 2022
-
$4,673/mo
Condo
4
Beds
5
Baths
3,010 ft²
$515/ft²
$1,550,000
Aug 2, 2023
-
$4,409/mo
Condo
3
Beds
4
Baths
4,091 ft²
$385/ft²
$1,575,000
Aug 2, 2023
-
$5,248/mo
In Contract
Condo
2
Beds
3
Baths
2,030 ft²
$840/ft²
$1,705,000
Apr 14, 2023
-
$1,603/mo
In Contract
Condo
3
Beds
3
Baths
2,030 ft²
$805/ft²
$1,635,000
May 12, 2021
-
$1,603/mo
About Westside
Similar Homes for Sale

$1,575,000
- 3 Beds
- 4 Baths
- 4,091 ft²

$1,550,000
- 4 Beds
- 5 Baths
- 3,010 ft²
Nearby Rentals

$4,174 /mo
- 3 Beds
- 3.5 Baths
- 2,172 ft²

$3,675 /mo
- 2 Beds
- 2 Baths
- 1,635 ft²














