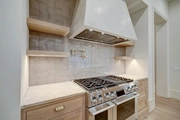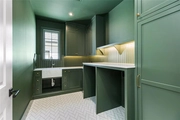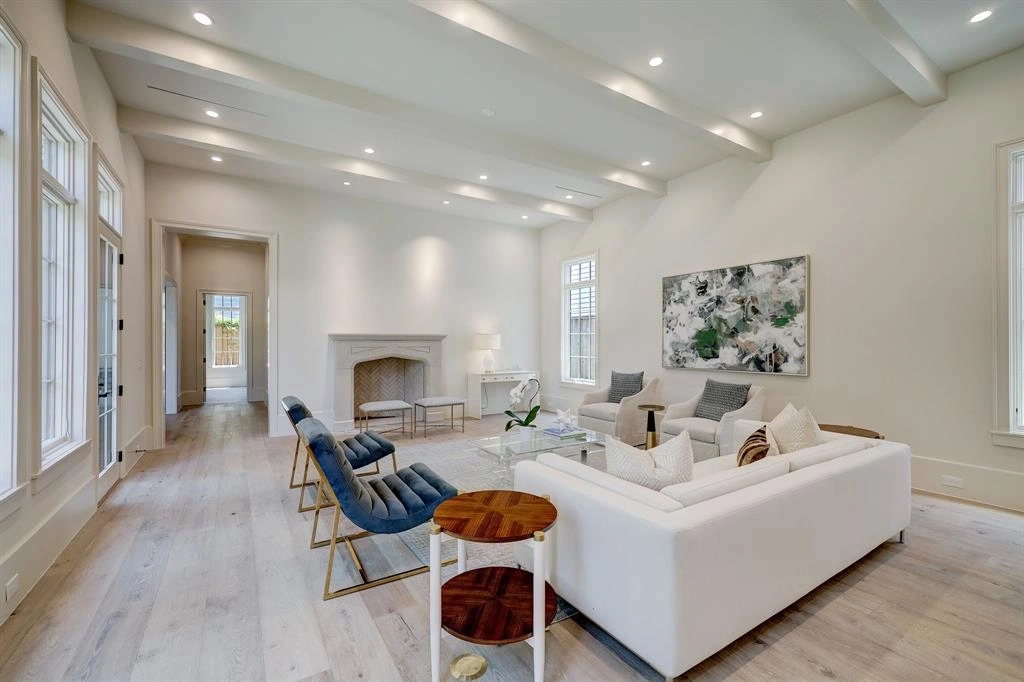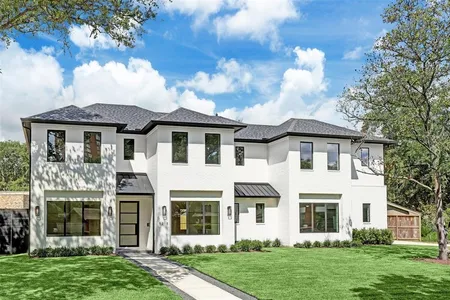







































1 /
40
Map
$2,395,000 Last Listed Price
●
House -
Off Market
5211 Stamper Way
Houston, TX 77056
4 Beds
5 Baths,
1
Half Bath
5792 Sqft
$13,422
Estimated Monthly
$0
HOA / Fees
1.12%
Cap Rate
About This Property
Impressive English Tudor inspired new construction in the
Tanglewood area by Cameron Micah Homes. Exterior is adorned with a
brick walkway, two copper gas lanterns, and a custom two and a
quarter inch thick front door in mahogany. A grand foyer
welcomes you to the home with a 20' ceiling & engineered hardwood
floors in a chevron pattern. Delightful chef's kitchen is open to
the family room & boasts designer finishes & a fleet of upscale
appliances. Handsome study impresses with stunning painted walls &
ceiling with block paneled detailing and bespoke built-ins.
Upstairs you'll find 3 bedrooms & a capacious game room perfect for
entertaining or family movie night. Opulent owner's retreat with
16' high pitched ceiling, spa-like bathroom and spacious walk-in
closet. Other standouts include Summer kitchen, green space or room
for a pool, elevator capable, tankless water heaters, Aluminum Clad
doors & windows. All per Builder.
Unit Size
5,792Ft²
Days on Market
34 days
Land Size
0.21 acres
Price per sqft
$414
Property Type
House
Property Taxes
$1,662
HOA Dues
-
Year Built
-
Last updated: 2 months ago (HAR #2458138)
Price History
| Date / Event | Date | Event | Price |
|---|---|---|---|
| Mar 18, 2024 | Sold | $2,025,000 - $2,475,000 | |
| Sold | |||
| Mar 2, 2024 | In contract | - | |
| In contract | |||
| Feb 14, 2024 | No longer available | - | |
| No longer available | |||
| Feb 13, 2024 | Listed by Compass RE Texas, LLC - Memorial | $2,395,000 | |
| Listed by Compass RE Texas, LLC - Memorial | |||
| Nov 2, 2023 | Listed by Compass RE Texas, LLC - Memorial | $2,395,000 | |
| Listed by Compass RE Texas, LLC - Memorial | |||



|
|||
|
Impressive English Tudor inspired new construction in the
Tanglewood area by Cameron Micah Homes. Exterior is adorned with a
brick walkway, two copper gas lanterns, and a custom two and a
quarter inch thick front door in mahogany. A grand foyer welcomes
you to the home with a 20' ceiling & engineered hardwood floors in
a chevron pattern. Delightful chef's kitchen is open to the family
room & boasts designer finishes & a fleet of upscale appliances.
Handsome study impresses with…
|
|||
Property Highlights
Elevator
Air Conditioning
Fireplace
Building Info
Overview
Building
Neighborhood
Geography
Comparables
Unit
Status
Status
Type
Beds
Baths
ft²
Price/ft²
Price/ft²
Asking Price
Listed On
Listed On
Closing Price
Sold On
Sold On
HOA + Taxes
Sold
House
4
Beds
5
Baths
5,368 ft²
$2,200,000
Jun 19, 2019
$1,980,000 - $2,420,000
Feb 25, 2020
$1,263/mo
Sold
House
4
Beds
6
Baths
6,395 ft²
$1,865,000
Jun 14, 2021
$1,679,000 - $2,051,000
Sep 20, 2021
$4,494/mo
Sold
House
4
Beds
6
Baths
7,129 ft²
$2,525,000
Mar 3, 2020
$2,273,000 - $2,777,000
Jun 12, 2020
$2,449/mo
House
4
Beds
5
Baths
4,707 ft²
$1,880,000
Feb 9, 2021
$1,692,000 - $2,068,000
Apr 13, 2021
$3,080/mo
House
5
Beds
6
Baths
6,063 ft²
$1,925,000
Oct 26, 2021
$1,733,000 - $2,117,000
Feb 2, 2022
$4,507/mo
Sold
House
4
Beds
7
Baths
8,808 ft²
$2,957,000
Mar 30, 2022
$2,662,000 - $3,252,000
Apr 28, 2022
$2,559/mo
In Contract
House
4
Beds
6
Baths
5,688 ft²
$440/ft²
$2,499,900
Feb 5, 2024
-
-
Active
House
4
Beds
4
Baths
3,741 ft²
$575/ft²
$2,150,000
Mar 18, 2024
-
$3,269/mo
Active
House
5
Beds
6
Baths
5,400 ft²
$435/ft²
$2,350,000
Oct 16, 2023
-
$27/mo
Active
House
5
Beds
6
Baths
5,512 ft²
$435/ft²
$2,395,000
Mar 12, 2024
-
$864/mo
Active
House
5
Beds
6
Baths
6,012 ft²
$465/ft²
$2,795,000
Mar 19, 2024
-
$3,901/mo
About Westside
Similar Homes for Sale
Nearby Rentals

$2,138 /mo
- 2 Beds
- 2 Baths
- 1,283 ft²

$1,931 /mo
- 2 Beds
- 2 Baths
- 998 ft²














































