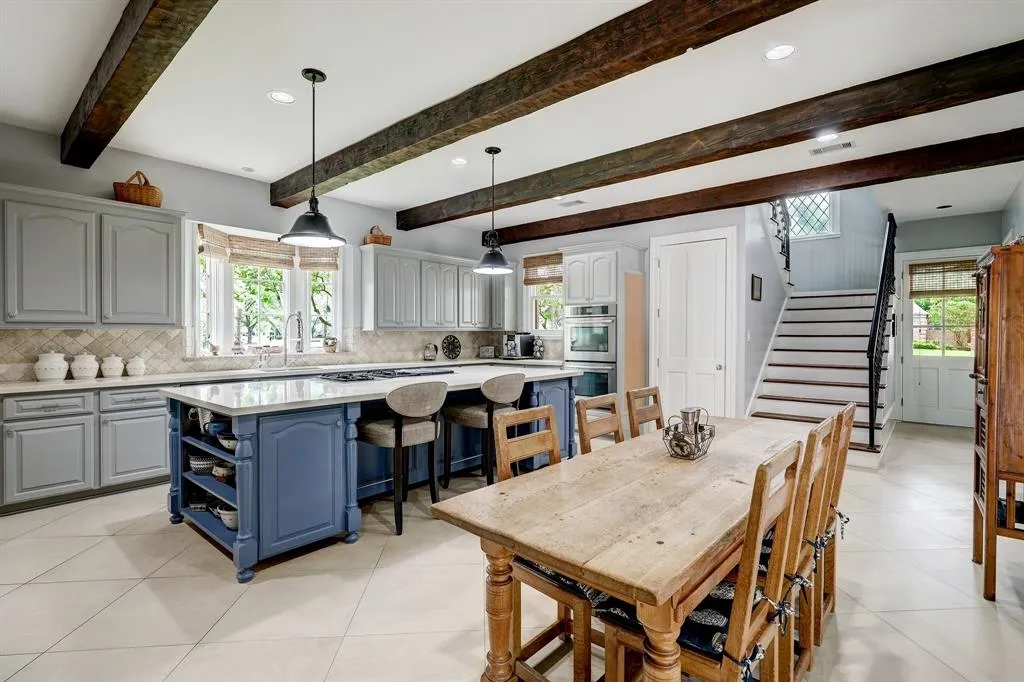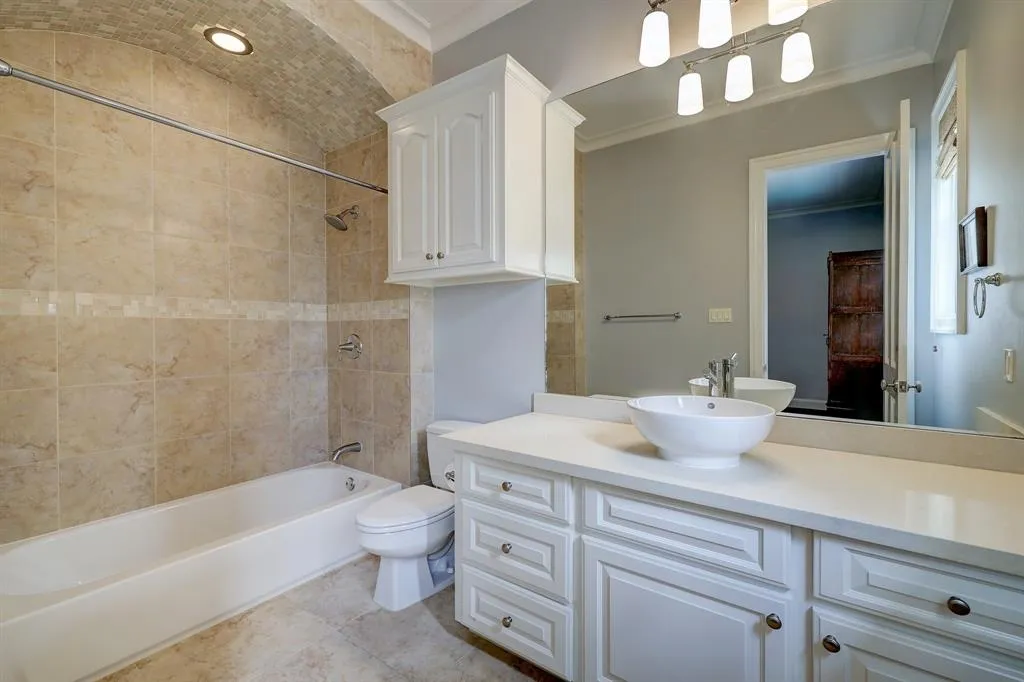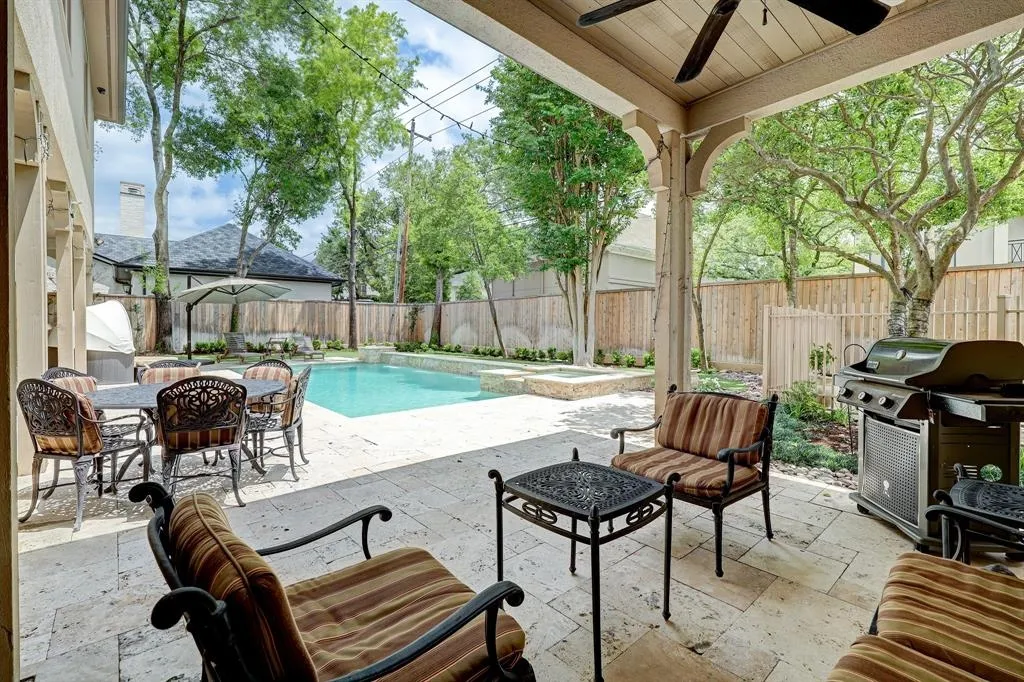

















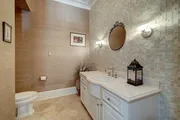









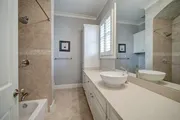







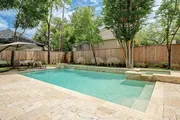













1 /
50
Map
$2,680,000 Last Listed Price
●
House -
Off Market
5481 Cedar Creek Drive
Houston, TX 77056
5 Beds
7 Baths,
2
Half Baths
6958 Sqft
$2,664,988
RealtyHop Estimate
-0.56%
Since Sep 1, 2023
National-US
Primary Model
About This Property
ELEVATOR CAPABLE: In the heart of Tanglewood, with astroturf and
stone decking around pool and spa, this immaculate 5 bedroom home
is waiting for you. Built by Hahnfeld-Witmer-Davis, this
solid, quiet, large home is a retreat. Elevator capable, per
Builder. Primary Bath updated by this owner. All fresh
floor tile, primary bath tub replaced with soaker tub, shower
updated with glass frame, and dark granite counter tops, are now
bright white quartz. Downstairs, the kitchen updated with fresh
designer colors and glass-front cabinets. Butler's pantry has
separate ice machine and dining room wine closet. Downstairs
study is a quiet retreat. Most downstairs rooms have view of pool,
spa and covered terrace. No carpet in the home. All
wood floors and tile mix. To the second floor, take the front
circular or kitchen back stairs. Five bedrooms up, all ensuite
baths. The second floor has an additional family room, separate
study area and laundry. This home has it all. Call me
right away!
Unit Size
6,958Ft²
Days on Market
97 days
Land Size
0.39 acres
Price per sqft
$385
Property Type
House
Property Taxes
$4,369
HOA Dues
$202
Year Built
2001
Last updated: 5 months ago (HAR #68454392)
Price History
| Date / Event | Date | Event | Price |
|---|---|---|---|
| Aug 7, 2023 | Sold | $2,340,000 - $2,860,000 | |
| Sold | |||
| May 2, 2023 | Listed by Keller Williams Realty - Memor | $2,680,000 | |
| Listed by Keller Williams Realty - Memor | |||
Property Highlights
Air Conditioning
Fireplace
Building Info
Overview
Building
Neighborhood
Geography
Comparables
Unit
Status
Status
Type
Beds
Baths
ft²
Price/ft²
Price/ft²
Asking Price
Listed On
Listed On
Closing Price
Sold On
Sold On
HOA + Taxes
House
5
Beds
6
Baths
6,381 ft²
$2,180,000
Feb 3, 2021
$1,962,000 - $2,398,000
Jun 15, 2021
$5,228/mo
Sold
House
5
Beds
7
Baths
7,690 ft²
$2,850,000
Apr 17, 2023
$2,565,000 - $3,135,000
Aug 4, 2023
$6,959/mo
Sold
House
5
Beds
7
Baths
5,592 ft²
$2,550,000
Jan 12, 2023
$2,295,000 - $2,805,000
Aug 1, 2023
$1,982/mo
Sold
House
6
Beds
8
Baths
7,546 ft²
$2,785,000
Dec 4, 2019
$2,507,000 - $3,063,000
Feb 14, 2020
$69/mo
House
4
Beds
5
Baths
5,184 ft²
$2,300,000
Oct 7, 2022
$2,070,000 - $2,530,000
Aug 31, 2023
$4,185/mo
House
4
Beds
5
Baths
4,837 ft²
$2,350,000
Apr 17, 2023
$2,115,000 - $2,585,000
Aug 16, 2023
$5,073/mo
Active
House
6
Beds
8
Baths
8,018 ft²
$355/ft²
$2,850,000
Nov 13, 2023
-
$4,592/mo
Active
House
4
Beds
8
Baths
5,855 ft²
$426/ft²
$2,495,000
Nov 10, 2023
-
$5,025/mo
Active
House
4
Beds
6
Baths
4,444 ft²
$675/ft²
$2,999,000
Nov 17, 2023
-
$4,024/mo
In Contract
Condo
3
Beds
4
Baths
2,995 ft²
$900/ft²
$2,695,000
Jun 30, 2022
-
$2,324/mo
In Contract
Condo
3
Beds
4
Baths
2,995 ft²
$917/ft²
$2,745,000
Jan 9, 2023
-
$2,650/mo
In Contract
Condo
3
Beds
4
Baths
3,023 ft²
$825/ft²
$2,495,000
Apr 11, 2022
-
$2,324/mo
About Westside
Similar Homes for Sale
Open House: 11AM - 1PM, Thu Dec 21

$2,999,000
- 4 Beds
- 6 Baths
- 4,444 ft²
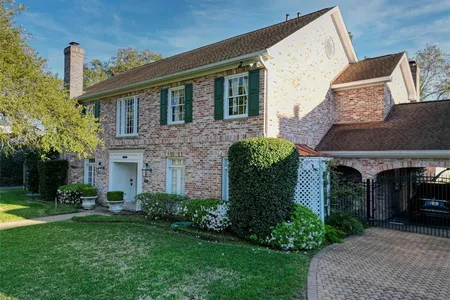
$2,495,000
- 4 Beds
- 8 Baths
- 5,855 ft²
Nearby Rentals

$4,174 /mo
- 3 Beds
- 3.5 Baths
- 2,172 ft²

$3,675 /mo
- 2 Beds
- 2 Baths
- 1,635 ft²













