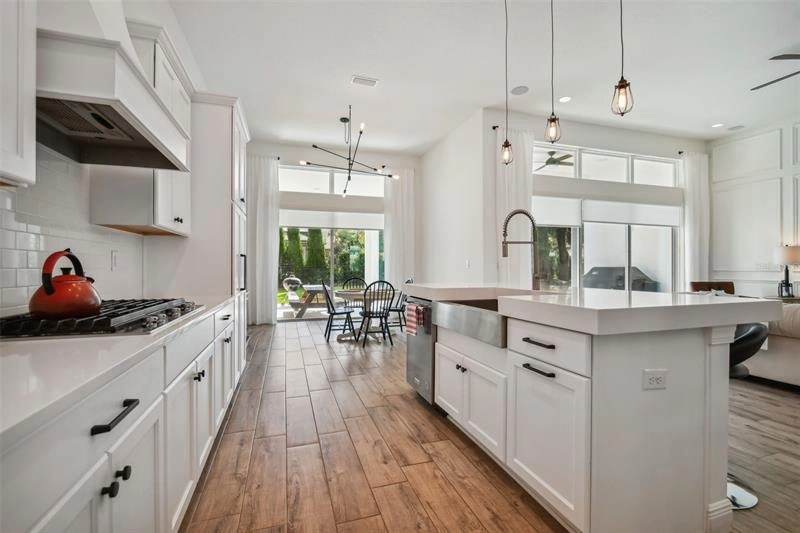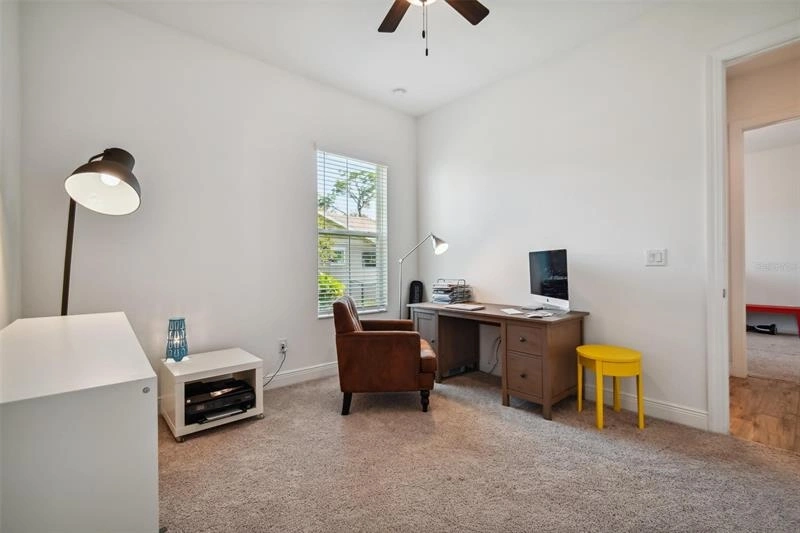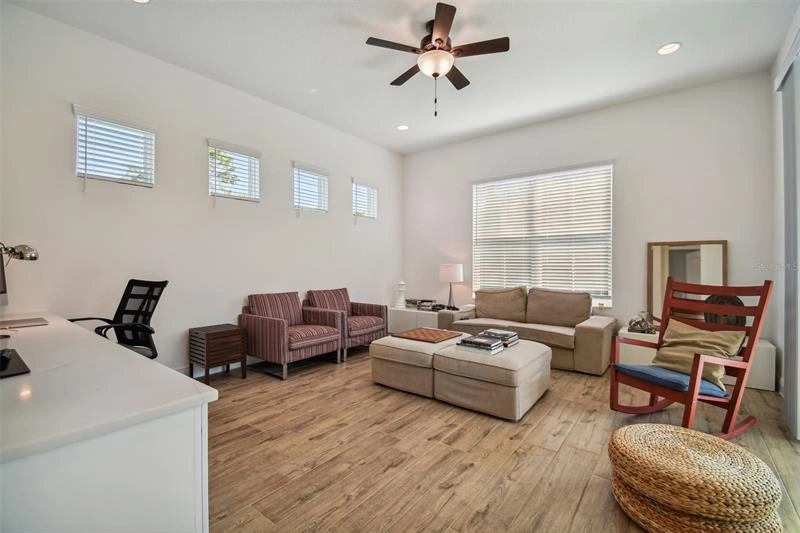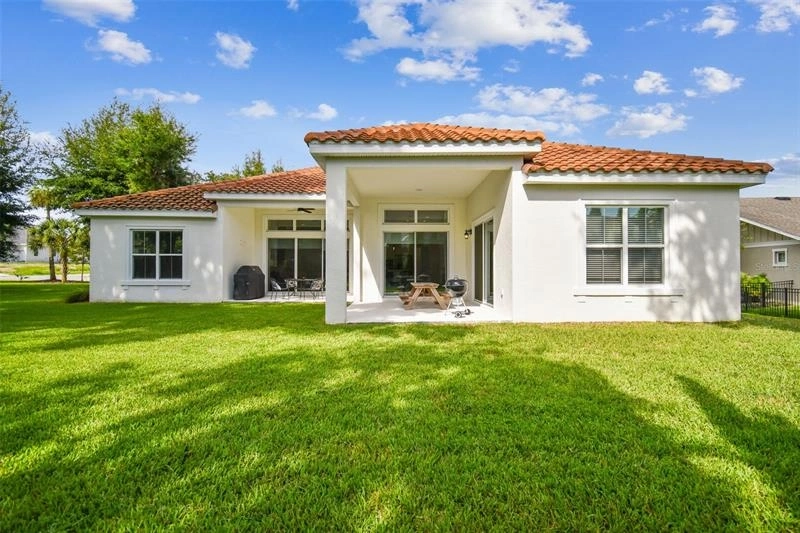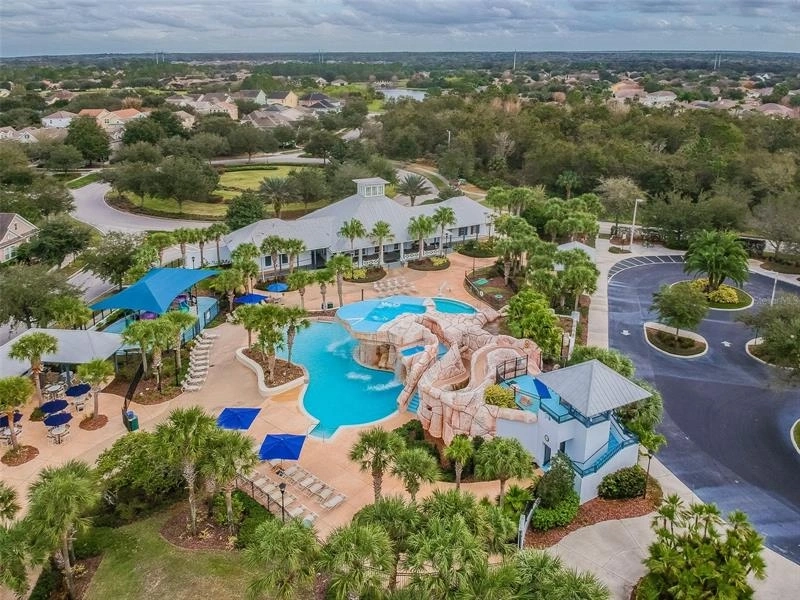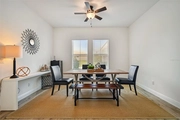$850,000
●
House -
Off Market
5210 Alafia Falls DRIVE
LITHIA, FL 33547
4 Beds
3 Baths
2815 Sqft
$881,176
RealtyHop Estimate
5.53%
Since Dec 1, 2022
National-US
Primary Model
About This Property
This is it! Built in 2020 and located in the prestigious gated
community of FishHawk Preserve, this Cardel built "Martin" home is
a stunner! Nestled on a coveted HALF-ACRE, CORNER LOT, this
single-story custom-built, Mediterranean style home catches your
eye with a striking barrel tile roof, extended paver driveway,
3-car side load garage and double 8' Entry Doors. Upon entering,
you are met with soaring 12' ceilings, custom wall molding, tall
doorways, ceramic wood-look tile floors, and plenty of natural
light flooding in from the expansive sliding glass doors and
transom windows and through the windows in the front office! This
popular OPEN FLOOR PLAN features 4 bedrooms, 3 full bathrooms,
Office (could also be formal dining or living room), AND Bonus
Room. The dazzling kitchen is the heart of this home and opens into
the Great Room, so you don't need to worry about missing out on
time with family and friends! Feast your eyes on white QUARTZ
countertops for DAYS... check out the OVERSIZED island with ample
seating space, along with white, slow-close cabinets, oversized
sink, tile backsplash to the ceiling, walk-in pantry, and
Stainless-Steel KitchenAid appliances including built-in oven and
microwave, 36" 5-burner gas range and upgraded hood. The Great Room
features custom wall picture frame molding, surround sound
speakers, and offers a picturesque view to the majestic mature oaks
in your ENORMOUS backyard. The spacious Owner's Retreat is located
off the Great Room, and boasts 2 large walk-in closets with pocket
doors, an en-suite bath with garden tub, separate vanities with
white quartz countertops and HUGE walk-in shower featuring 2 shower
heads. You will never run out of hot water in this house because
the owners have a tankless, gas hot water heater! The opposite side
of the home features 2 more bedrooms and a bathroom in between.
Modern glass barn doors provide access from the eat-in kitchen area
to the Pool Bathroom, 4th bedroom and the Bonus Room, featuring
glass sliders to the lanai and a custom, built-in entertainment
center with white quartz countertop! Cabinets and shelving, along
with a sink, have even been added to the laundry room maximizing
your space! This premium lot offers plenty of privacy and ample
space for a pool (POSSIBLE design option included in MLS photos;
see pic #47), playground set, firepit and just about whatever you
can dream up! Make this house yours and enjoy all that FishHawk
Ranch has to offer: A+ rated, K-12 schools, community clubhouses,
Movie Theater, fitness centers, over 25 miles of trails for walking
or biking, pickleball and tennis courts, heated pools, Aquatic
Center (with waterslide for endless hours of entertainment!), skate
park, playgrounds and more! FishHawk is a little over an hour away
from Disney World and Orlando attractions, about 45 minutes to
MacDill Air Force Base, downtown Tampa AND the famous white sugar
sand beaches of St. Pete and Clearwater!
Unit Size
2,815Ft²
Days on Market
47 days
Land Size
0.50 acres
Price per sqft
$297
Property Type
House
Property Taxes
$947
HOA Dues
$103
Year Built
2020
Last updated: 2 months ago (Stellar MLS #T3398246)
Price History
| Date / Event | Date | Event | Price |
|---|---|---|---|
| Nov 8, 2022 | Sold to Lisa J Baranauskas, Michael... | $850,000 | |
| Sold to Lisa J Baranauskas, Michael... | |||
| Sep 15, 2022 | Listed by EXIT BAYSHORE REALTY | $835,000 | |
| Listed by EXIT BAYSHORE REALTY | |||
| Oct 11, 2019 | Sold to Edgar Valerio, Fernanda Cha... | $167,000 | |
| Sold to Edgar Valerio, Fernanda Cha... | |||
Property Highlights
Air Conditioning
Garage
Building Info
Overview
Building
Neighborhood
Zoning
Geography
Comparables
Unit
Status
Status
Type
Beds
Baths
ft²
Price/ft²
Price/ft²
Asking Price
Listed On
Listed On
Closing Price
Sold On
Sold On
HOA + Taxes
House
4
Beds
4
Baths
3,193 ft²
$227/ft²
$725,000
Nov 2, 2022
$725,000
Jun 7, 2023
$706/mo
House
4
Beds
3
Baths
3,168 ft²
$234/ft²
$740,000
May 16, 2023
$740,000
Aug 15, 2023
$678/mo
House
4
Beds
4
Baths
3,539 ft²
$209/ft²
$740,000
Apr 13, 2023
$740,000
May 18, 2023
$967/mo
House
5
Beds
3
Baths
3,194 ft²
$214/ft²
$685,000
Aug 4, 2023
$685,000
Dec 8, 2023
$696/mo
House
5
Beds
3
Baths
2,771 ft²
$271/ft²
$750,000
May 17, 2023
$750,000
May 17, 2023
$639/mo
Active
House
4
Beds
4
Baths
3,338 ft²
$222/ft²
$742,500
Mar 7, 2024
-
$670/mo
Active
House
4
Beds
4
Baths
3,249 ft²
$285/ft²
$924,900
Dec 7, 2023
-
$1,208/mo
Active
House
5
Beds
3
Baths
2,924 ft²
$274/ft²
$799,999
Feb 20, 2024
-
$641/mo
House
4
Beds
5
Baths
3,970 ft²
$225/ft²
$894,800
Oct 12, 2023
-
$750/mo
In Contract
House
6
Beds
3
Baths
3,096 ft²
$234/ft²
$725,000
Mar 13, 2024
-
$868/mo
In Contract
House
5
Beds
4
Baths
3,519 ft²
$222/ft²
$780,000
Mar 14, 2024
-
$741/mo
About Fish Hawk
Similar Homes for Sale

$894,800
- 4 Beds
- 5 Baths
- 3,970 ft²
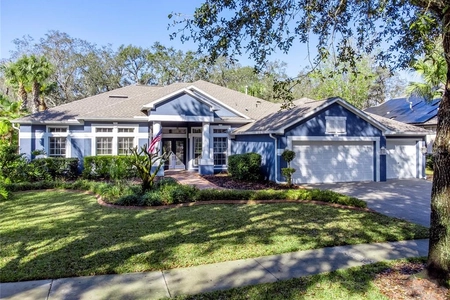
$799,999
- 5 Beds
- 3 Baths
- 2,924 ft²
Nearby Rentals

$2,900 /mo
- 5 Beds
- 2.5 Baths
- 2,909 ft²

$2,700 /mo
- 3 Beds
- 2.5 Baths
- 1,777 ft²










