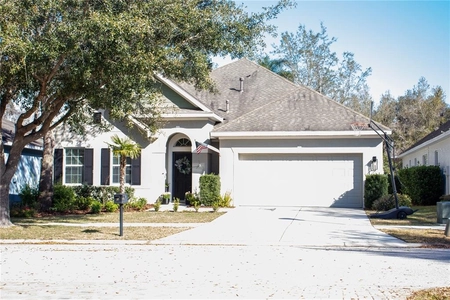$742,500
●
House -
Off Market
5314 Fishhawk Ridge DRIVE
LITHIA, FL 33547
4 Beds
4 Baths,
1
Half Bath
3338 Sqft
$4,317
Estimated Monthly
$10
HOA / Fees
3.44%
Cap Rate
About This Property
One or more photo(s) has been virtually staged. If you're seeking a
meticulously crafted family home boasting premium amenities and
personalized upgrades, look no further! Prepare to fall in love
with this beautiful 4-bedroom, 3.5-bathroom home with a loft
nestled in one of the most desirable neighborhoods in the area,
conveniently zoned for the county's top schools. Positioned on a
charming corner lot, you'll find yourself mere steps away from the
Starling Club at Fishhawk Ranch, offering access to two luxurious
heated pools, a delightful splash pad, an expansive playground, a
dog park, as well as a state-of-the-art fitness center and game
room. Upon entering, you'll be captivated by the allure of
beautiful hardwood flooring gracing the main level, accompanied by
an abundance of natural light and soaring ceilings with archways
guiding you through. This home boasts two substantial storage
spaces on the main level, along with tons of custom upgrades
meticulously executed by the homeowners. The front of the home
hosts a stunning office/library with custom oak shelves featuring
backlighting, while a formal dining room boasts an expansive
butler's pantry, ideal for hosting gatherings. The kitchen is a
chef's delight, showcasing 42" wood cabinets, a tile backsplash,
stainless steel appliances including a gas range and double oven, a
generously sized island with bar seating, and a sunlit breakfast
nook overlooking the lanai. Adjacent to the kitchen, a spacious
family room beckons with French door sliders leading to the lanai,
complemented by custom oak built-in cabinets, a decorative
fireplace, and a convenient half bath. Upstairs, a sprawling loft
awaits, offering versatility as a second family room, media room,
playroom, or game room. The primary suite exudes luxury, bathed in
natural light and featuring an observatory loft, split walk-in
closet, and a sprawling en-suite bath. Three additional bedrooms
boast spacious closets and share two full baths, including a Jack n
Jill configuration. Outside, an outdoor oasis awaits your
discovery, with an oversized two-level lanai adorned with beautiful
pavers, a saltwater heated pool featuring a sun pad and waterfall
feature, and a fenced yard for the entire family to enjoy.
Completing this remarkable abode is a detached two-car garage with
an electric car charger already installed. Prepare to indulge in
endless enjoyment within this exquisite space!
Unit Size
3,338Ft²
Days on Market
60 days
Land Size
0.20 acres
Price per sqft
$222
Property Type
House
Property Taxes
$661
HOA Dues
$10
Year Built
2012
Last updated: 7 hours ago (Stellar MLS #T3509821)
Price History
| Date / Event | Date | Event | Price |
|---|---|---|---|
| May 6, 2024 | Sold | $742,500 | |
| Sold | |||
| Apr 5, 2024 | In contract | - | |
| In contract | |||
| Apr 3, 2024 | Price Decreased |
$742,500
↓ $3K
(0.3%)
|
|
| Price Decreased | |||
| Mar 22, 2024 | Price Decreased |
$745,000
↓ $5K
(0.7%)
|
|
| Price Decreased | |||
| Mar 7, 2024 | Listed by SIGNATURE REALTY ASSOCIATES | $750,000 | |
| Listed by SIGNATURE REALTY ASSOCIATES | |||



|
|||
|
If you're seeking a meticulously crafted family home boasting
premium amenities and personalized upgrades, look no further!
Prepare to fall in love with this beautiful 4-bedroom, 3.5-bathroom
home with a loft nestled in one of the most desirable neighborhoods
in the area, conveniently zoned for the county's top schools.
Positioned on a charming corner lot, you'll find yourself mere
steps away from the Starling Club at Fishhawk Ranch, offering
access to two luxurious heated pools, a…
|
|||
Show More

Property Highlights
Air Conditioning
Fireplace
Building Info
Overview
Building
Neighborhood
Zoning
Geography
Comparables
Unit
Status
Status
Type
Beds
Baths
ft²
Price/ft²
Price/ft²
Asking Price
Listed On
Listed On
Closing Price
Sold On
Sold On
HOA + Taxes
House
4
Beds
4
Baths
2,691 ft²
$217/ft²
$585,000
Jul 28, 2023
$585,000
Dec 15, 2023
$964/mo
House
4
Beds
4
Baths
3,000 ft²
$225/ft²
$675,000
Aug 24, 2023
$675,000
Sep 29, 2023
$670/mo
House
4
Beds
3
Baths
2,503 ft²
$260/ft²
$651,000
Jan 16, 2024
$651,000
Mar 1, 2024
$498/mo
House
4
Beds
4
Baths
2,930 ft²
$208/ft²
$610,000
May 1, 2023
$610,000
Dec 29, 2023
$566/mo
House
4
Beds
3
Baths
3,129 ft²
$195/ft²
$610,000
Feb 17, 2023
$610,000
Aug 16, 2023
$615/mo
House
5
Beds
3
Baths
3,194 ft²
$214/ft²
$685,000
Aug 4, 2023
$685,000
Dec 8, 2023
$696/mo
In Contract
House
4
Beds
3
Baths
2,480 ft²
$252/ft²
$625,000
Jan 23, 2024
-
$829/mo
In Contract
House
4
Beds
4
Baths
2,964 ft²
$219/ft²
$650,000
Feb 28, 2024
-
$830/mo
Active
House
4
Beds
3
Baths
3,019 ft²
$209/ft²
$629,999
Mar 1, 2024
-
$663/mo
In Contract
House
4
Beds
4
Baths
3,338 ft²
$214/ft²
$715,000
Nov 14, 2023
-
$638/mo
House
4
Beds
5
Baths
3,970 ft²
$225/ft²
$894,800
Oct 12, 2023
-
$750/mo
About Fish Hawk
Similar Homes for Sale
Nearby Rentals

$2,800 /mo
- 4 Beds
- 2.5 Baths
- 2,276 ft²

$2,700 /mo
- 3 Beds
- 2 Baths
- 2,128 ft²







