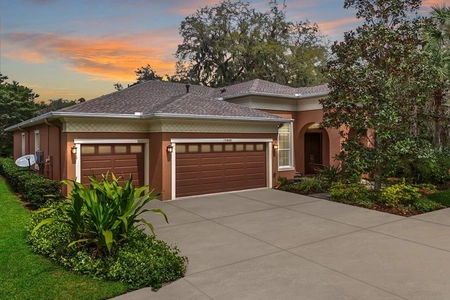$725,000
●
House -
Off Market
15420 Starling Crossing DRIVE
LITHIA, FL 33547
4 Beds
4 Baths
3193 Sqft
$776,299
RealtyHop Estimate
0.17%
Since Jul 1, 2023
National-US
Primary Model
About This Property
Highly sought-after CORNER LOT home in the Starling community at
FISHHAWK RANCH! This stunning home was built by Homes of WestBay
and has a beautiful Craftsman front elevation that overlooks a cozy
tree lined street just minutes from all the amenities FishHawk has
to offer. It includes 4 bedrooms, 4 bathrooms, an office/den
that could be used as a 5th bedroom if needed, PLUS an upstairs
MEDIA ROOM already pre-plumbed for a wet bar addition. This is
truly the perfect amount of space for the entire family not to
mention entertaining! The enclosed, saltwater pool was added in
2014. With 4 fully pocketing 8ft. tall glass sliders, and surround
sound speakers both in the main room and Lanai, your new home will
be everyone's favorite place to spend time! Inside you'll enjoy a
state-of-the-art chef's kitchen complete with granite countertops,
a large, oversized island with seating for 8, GE Profile appliances
and a custom walk-in pantry. Gorgeous 18x18 Ceremic tile
covers all of the main living areas as well as a beautiful 12 ft
coffered ceiling accented with dark wood beams that make a truly
striking statement! For you Chip and Joanna Gaines lovers, the
master retreat will definitely be right up your ally! The shiplap
paneled wall and vinyl wood flooring are both warm and inviting.
There is plenty of natural sun light, a large walk-in closet and
the surround sound system continues in here as well. The
master bathroom features granite countertops, an oversized walk-in
shower and an expansive 6 ft. garden tub. Also located on the first
floor are two additional bedrooms, two additional full baths and
the office/den. With large windows to allow plenty of natural
sunlight, custom built in shelves, and noice reducing glass doors
this is the ultimate home workspace. The second floor offers the
4th bedroom, a full bath and the 20x15 media room that could easily
be used as a second living area or playroom if needed!
FishHawk Ranch offers luxury lifestyle amenities including
multiple pools, numerous parks, playgrounds, a dog park, walking
trails, fitness centers, and a tennis club. Conveniently located
near all of the best shopping and dining areas, and in saving the
best for last... zoned for A RATED schools! Make your appointment
today.
Unit Size
3,193Ft²
Days on Market
217 days
Land Size
0.24 acres
Price per sqft
$243
Property Type
House
Property Taxes
$698
HOA Dues
$8
Year Built
2013
Last updated: 2 months ago (Stellar MLS #P4923337)
Price History
| Date / Event | Date | Event | Price |
|---|---|---|---|
| Jun 8, 2023 | Sold to Frank J Pannacchione, Yoelm... | $725,000 | |
| Sold to Frank J Pannacchione, Yoelm... | |||
| Nov 2, 2022 | Listed by THE MARKET REALTY COMPANY | $775,000 | |
| Listed by THE MARKET REALTY COMPANY | |||
Property Highlights
Air Conditioning
Garage
Building Info
Overview
Building
Neighborhood
Zoning
Geography
Comparables
Unit
Status
Status
Type
Beds
Baths
ft²
Price/ft²
Price/ft²
Asking Price
Listed On
Listed On
Closing Price
Sold On
Sold On
HOA + Taxes
House
4
Beds
3
Baths
3,168 ft²
$234/ft²
$740,000
May 16, 2023
$740,000
Aug 15, 2023
$678/mo
House
4
Beds
4
Baths
3,000 ft²
$225/ft²
$675,000
Aug 24, 2023
$675,000
Sep 29, 2023
$670/mo
House
4
Beds
4
Baths
3,806 ft²
$239/ft²
$908,000
May 11, 2023
$908,000
Jun 14, 2023
$867/mo
House
4
Beds
3
Baths
3,348 ft²
$179/ft²
$600,000
Jan 18, 2023
$600,000
Jun 5, 2023
$568/mo
House
4
Beds
3
Baths
3,129 ft²
$195/ft²
$610,000
Feb 17, 2023
$610,000
Aug 16, 2023
$615/mo
House
5
Beds
3
Baths
3,194 ft²
$214/ft²
$685,000
Aug 4, 2023
$685,000
Dec 8, 2023
$696/mo
Active
House
4
Beds
4
Baths
3,338 ft²
$223/ft²
$745,000
Mar 7, 2024
-
$670/mo
In Contract
House
4
Beds
3
Baths
2,480 ft²
$252/ft²
$625,000
Jan 23, 2024
-
$829/mo
Active
House
4
Beds
4
Baths
3,249 ft²
$285/ft²
$924,900
Dec 7, 2023
-
$1,208/mo
Active
House
4
Beds
3
Baths
2,828 ft²
$245/ft²
$692,000
Mar 22, 2024
-
$247/mo
In Contract
House
4
Beds
4
Baths
2,964 ft²
$219/ft²
$650,000
Feb 28, 2024
-
$830/mo
Active
House
4
Beds
4
Baths
2,961 ft²
$211/ft²
$625,000
Mar 12, 2024
-
$805/mo
About Fish Hawk
Similar Homes for Sale
Nearby Rentals

$2,800 /mo
- 3 Beds
- 2.5 Baths
- 1,777 ft²

$2,800 /mo
- 4 Beds
- 2.5 Baths
- 2,276 ft²




































































































































