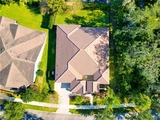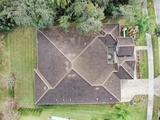$919,000
●
House -
For Sale
5212 Candler View DRIVE
LITHIA, FL 33547
4 Beds
4 Baths,
1
Half Bath
3249 Sqft
$5,700
Estimated Monthly
$103
HOA / Fees
2.11%
Cap Rate
About This Property
BEAUTIFUL and METICULOUSLY MAINTAINED RANCH STYLE DAVID WEEKLY HOME
IN THE EXCLUSIVE "PRESERVE" AT FISH HAWK. An award-winning
community in the heart of Lithia with resort-style amenities. As
you approach this amazing home, you'll notice the beautiful mature
landscaping, paver driveway and walkway, and front courtyard! A
home security system, filtration system, and a whole house
generator were added for extra security. Beautiful luxury
upgrades grace this home throughout including 12 ft ceilings, 8ft
doors, tray ceilings, crown moulding, and wide baseboards. A HUGE
formal dining room and home office welcome you inside. The heart of
the home is the chef's kitchen, boasting 42" soft closing cabinets,
stainless Thermador, and Jenn-Air appliances including a 5-burner
gas stove, granite countertops, and an expansive island, making it
a culinary haven for the aspiring chef. You'll love cooking in this
kitchen! The adjacent family room offers built-in shelves, tray
ceilings, built-in ceiling speakers, and a beautiful view of the
backyard. The primary suite, a sanctuary of relaxation features a
spa-like ensuite bathroom and HUGE his and her walk-in closets,
updated wood-look tile floors, tray ceilings, and stunning views.
Two additional bedrooms share a full bath, while a fourth bedroom
located at the front of the home offers a private en-suite bath,
perfect for guests! Step outside and enjoy the beauty of nature
with front-row views of the conservation. The large screened lanai
is the perfect place to entertain guests and enjoy a relaxing
evening. This stunning community is not only surrounded by
environmentally protected land but offers the most incredible
neighbors. The Fishhawk Ranch community offers residents lush green
landscaping, beautiful trees, conservation views, parks, four
community pools, tennis courts, miles of nature trails, clubhouses,
grocery, retail shopping, banking, some of the best-rated schools
in Tampa, and many other everyday conveniences. It checks all the
boxes!! An hour from Disney and Tampa's beautiful beaches, this
home won't last long. Schedule your showing today! View the home
virtually with this link:
my.matterport.com/show/?m=rQn4SHXGnW6&mls=1
Unit Size
3,249Ft²
Days on Market
25 days
Land Size
0.29 acres
Price per sqft
$283
Property Type
House
Property Taxes
$1,084
HOA Dues
$103
Year Built
2015
Listed By
Last updated: 2 days ago (Stellar MLS #T3516585)
Price History
| Date / Event | Date | Event | Price |
|---|---|---|---|
| Apr 12, 2024 | Listed by SIGNATURE REALTY ASSOCIATES | $919,000 | |
| Listed by SIGNATURE REALTY ASSOCIATES | |||
|
|
|||
|
BEAUTIFUL and METICULOUSLY MAINTAINED RANCH STYLE DAVID WEEKLY HOME
IN THE EXCLUSIVE "PRESERVE" AT FISH HAWK. An award-winning
community in the heart of Lithia with resort-style amenities. As
you approach this amazing home, you'll notice the beautiful mature
landscaping, paver driveway and walkway, and front courtyard! A
home security system, filtration system, and a whole house
generator were added for extra security. Beautiful luxury upgrades
grace this home throughout including 12 ft…
|
|||
| Apr 8, 2024 | No longer available | - | |
| No longer available | |||
| Feb 23, 2024 | Price Decreased |
$924,900
↓ $14K
(1.5%)
|
|
| Price Decreased | |||
| Jan 31, 2024 | Price Decreased |
$938,900
↓ $10K
(1.1%)
|
|
| Price Decreased | |||
| Jan 24, 2024 | Price Decreased |
$948,900
↓ $1K
(0.1%)
|
|
| Price Decreased | |||
Show More

Property Highlights
Garage
Air Conditioning
Parking Details
Has Garage
Attached Garage
Has Open Parking
Parking Features: Driveway, Garage Door Opener
Garage Spaces: 3
Interior Details
Bathroom Information
Half Bathrooms: 1
Full Bathrooms: 3
Interior Information
Interior Features: Built-in Features, Ceiling Fan(s), Crown Molding, High Ceilings, In Wall Pest System, Kitchen/Family Room Combo, Open Floorplan, Primary Bedroom Main Floor, Solid Wood Cabinets, Stone Counters, Thermostat, Tray Ceiling(s), Walk-In Closet(s), Window Treatments
Appliances: Built-In Oven, Convection Oven, Cooktop, Dishwasher, Disposal, Gas Water Heater, Microwave, Range Hood, Tankless Water Heater, Water Filtration System, Water Softener
Flooring Type: Ceramic Tile, Tile
Laundry Features: Inside, Laundry Room
Room Information
Rooms: 9
Exterior Details
Property Information
Square Footage: 3249
Square Footage Source: $0
Security Features: Security Lights, Security System, Security System Owned
Year Built: 2015
Building Information
Builder Name: David Weekley
Building Area Total: 4747
Levels: One
Construction Materials: Block, Stucco
Patio and Porch Features: Covered, Front Porch, Rear Porch, Screened
Lot Information
Lot Features: Conservation Area, In County, Landscaped, Level, Sidewalk, Street One Way
Lot Size Area: 12752
Lot Size Units: Square Feet
Lot Size Acres: 0.29
Lot Size Square Feet: 12752
Tax Lot: 1
Land Information
Water Source: Public
Financial Details
Tax Annual Amount: $13,012
Lease Considered: Yes
Utilities Details
Cooling Type: Central Air
Heating Type: Central, Natural Gas
Sewer : Public Sewer
Location Details
HOA/Condo/Coop Amenities: Basketball Court, Clubhouse, Fitness Center, Park, Pool
HOA Fee: $1,232
HOA Fee Frequency: Annually
Building Info
Overview
Building
Neighborhood
Zoning
Geography
Comparables
Unit
Status
Status
Type
Beds
Baths
ft²
Price/ft²
Price/ft²
Asking Price
Listed On
Listed On
Closing Price
Sold On
Sold On
HOA + Taxes
House
4
Beds
3
Baths
2,815 ft²
$302/ft²
$850,000
Sep 15, 2022
$850,000
Nov 1, 2022
$1,049/mo
House
4
Beds
5
Baths
4,015 ft²
$262/ft²
$1,050,000
Apr 6, 2023
$1,050,000
Jul 24, 2023
$1,190/mo
House
4
Beds
5
Baths
3,637 ft²
$296/ft²
$1,075,000
May 11, 2023
$1,075,000
Jun 5, 2023
$936/mo
House
4
Beds
5
Baths
3,970 ft²
$225/ft²
$894,800
Oct 12, 2023
-
$750/mo
In Contract
House
5
Beds
4
Baths
3,519 ft²
$222/ft²
$780,000
Mar 14, 2024
-
$741/mo
About Fish Hawk
Similar Homes for Sale
Nearby Rentals

$2,900 /mo
- 5 Beds
- 2.5 Baths
- 2,909 ft²

$2,700 /mo
- 3 Beds
- 2.5 Baths
- 1,777 ft²











































































































































