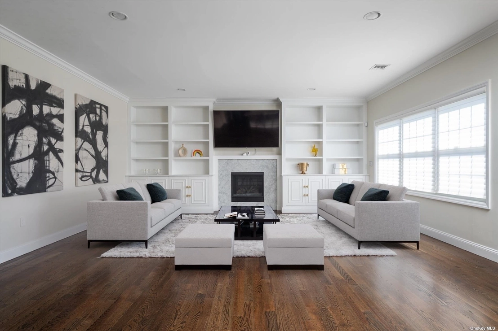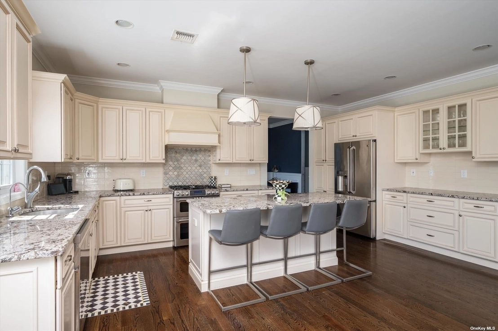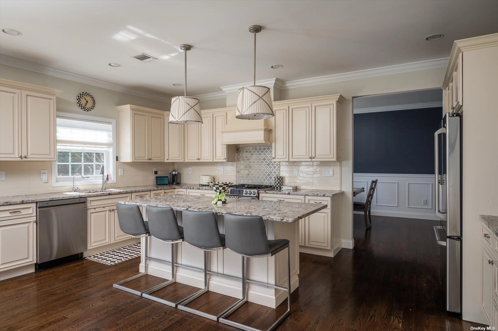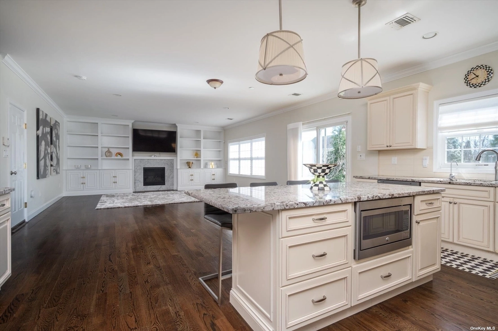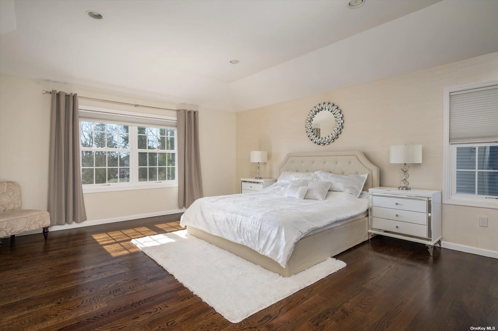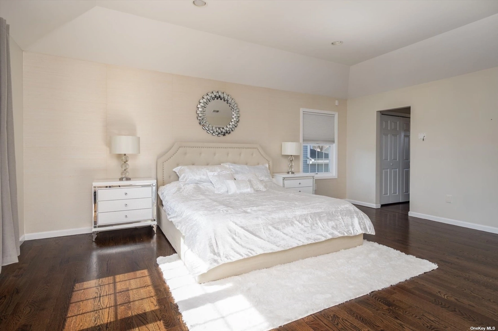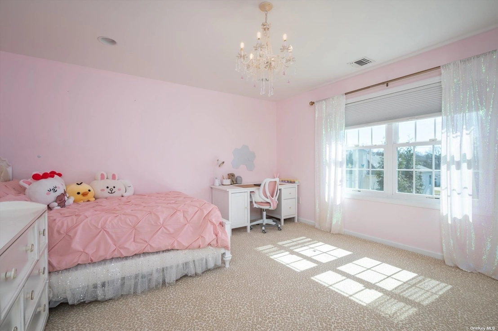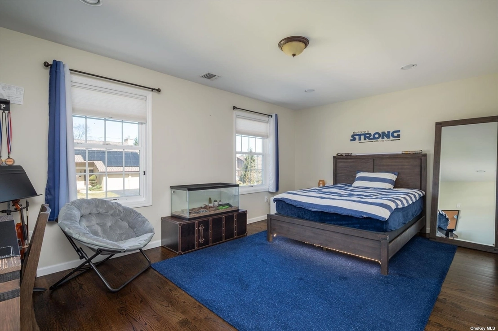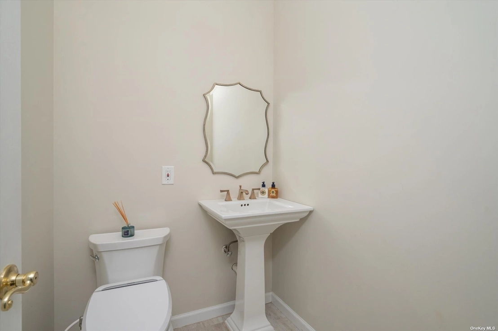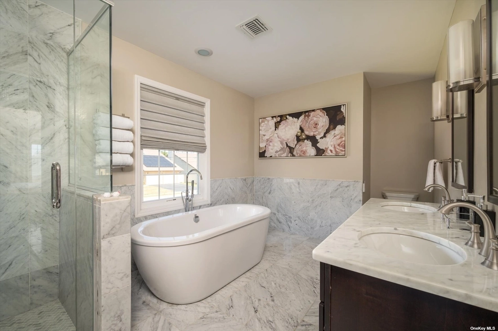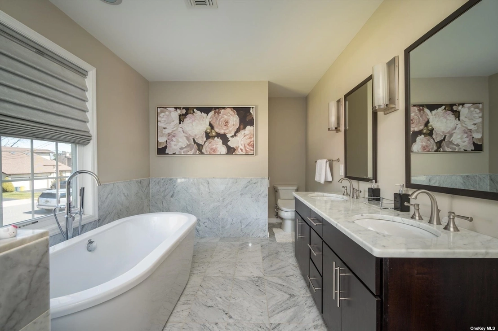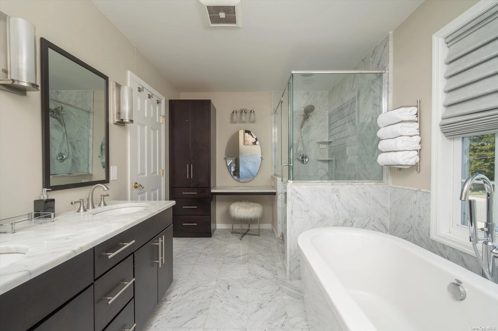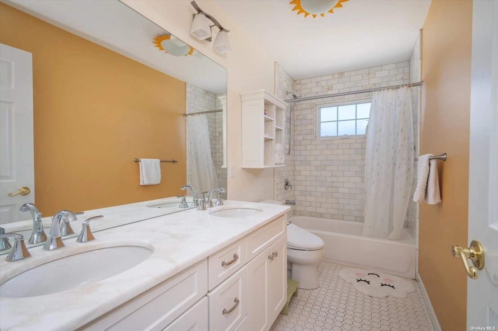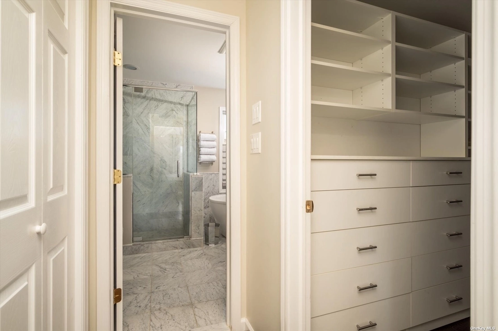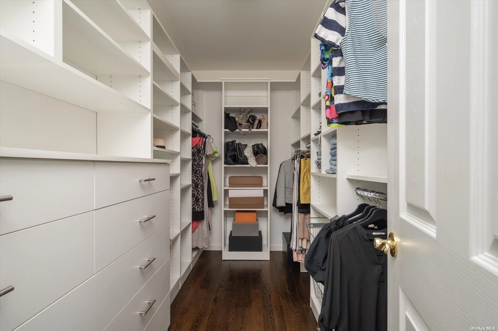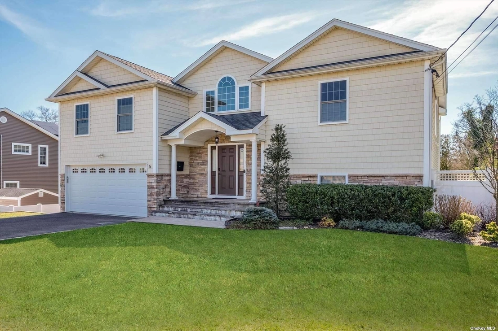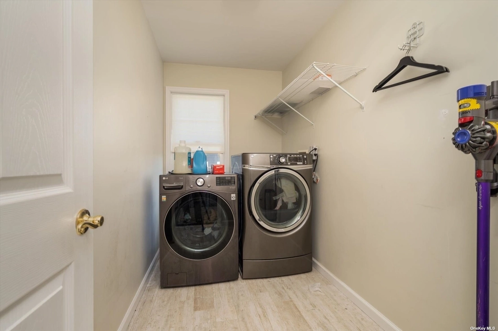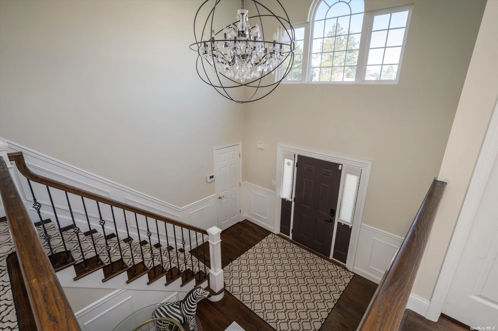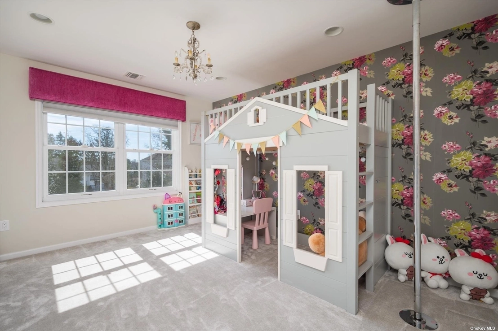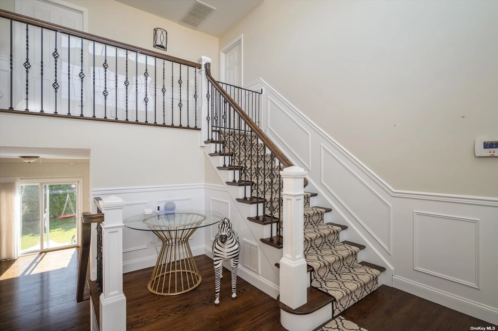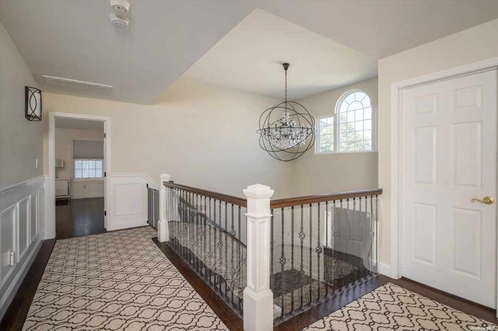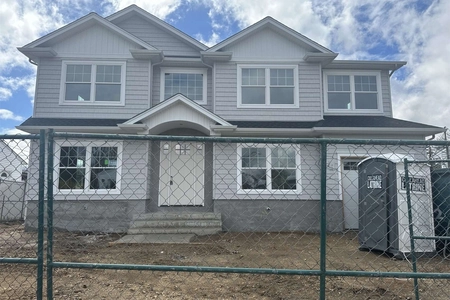$1,599,888
●
House -
In Contract
5 Midwood Drive
Plainview, NY 11803
4 Beds
3 Baths,
1
Half Bath
$9,999
Estimated Monthly
$0
HOA / Fees
1.77%
Cap Rate
About This Property
This exquisite 8-year-young, entirely custom-designed home offers
unparalleled comfort and a lifestyle of luxury. Unlike
cookie-cutter new builds, it has been meticulously crafted with the
finest materials and with no detail overlooked. Located on
the sought-after Midwood Drive, this residence has it all, from 4
spacious bedrooms and 2.5 bathrooms to a dedicated office space
that can be easily converted into a fifth bedroom. The thoughtfully
designed layout ensures every room is utilized to its maximum
potential. The expansive primary suite is a truly private retreat,
boasting a generously sized walk-in closet and an updated bathroom
with Carrara marble that offers a spa-like experience. The
additional bedrooms are equally spacious, each offering custom
built-in closet space. The heart of the home, the
open-concept kitchen, is a chef's dream. It is equipped with
stainless steel appliances and an oversized center island offering
ample preparation space. The kitchen's contemporary design is not
only aesthetically pleasing but also practical for the modern
family. Step outside to the beautiful backyard, a private oasis
that is fully fenced in for your privacy. It features elegant
pavers and a built-in gas BBQ, perfect for hosting summer
get-togethers or enjoying serene evenings. This home has many
additional features including solar panels, a whole house water
filter system, a 2 car garage with floor mats, gas cooking, and a
child-proofed home with a comprehensive security system. Don't miss
out on the opportunity to call this splendid property your home!
This will not last long!
Unit Size
-
Days on Market
-
Land Size
0.20 acres
Price per sqft
-
Property Type
House
Property Taxes
$2,143
HOA Dues
-
Year Built
2015
Listed By
Last updated: 25 days ago (OneKey MLS #ONE3541942)
Price History
| Date / Event | Date | Event | Price |
|---|---|---|---|
| Apr 19, 2024 | In contract | - | |
| In contract | |||
| Apr 3, 2024 | Listed by SRG Residential LLC | $1,599,888 | |
| Listed by SRG Residential LLC | |||
| Sep 25, 2018 | Sold to Chang Min Lee, Soobyun Jung | $988,800 | |
| Sold to Chang Min Lee, Soobyun Jung | |||
| Jun 26, 2015 | Sold to Harriet Borenstein, Mark Bo... | $895,000 | |
| Sold to Harriet Borenstein, Mark Bo... | |||
Property Highlights
Garage
Air Conditioning
Fireplace
Parking Details
Has Garage
Attached Garage
Parking Features: Private, Attached, 2 Car Attached
Garage Spaces: 2
Interior Details
Bathroom Information
Half Bathrooms: 1
Full Bathrooms: 2
Room 1
Level: First
Type: Updated kitchen w/ huge center island. Tons of storage, Living room w/ fireplace, Dining room, Office, Half Bath.
Room 2
Level: Second
Type: Large Primary Bed w/ WIC and additional closet, large primary bath w/ tub, double vanity, large shower. 3 Addtl bedrooms, full bathroom, and laundry room.
Room 3
Level: Basement
Type: Fully finished w/ 8ft ceilings. One section has 12 foot ceilings! stunning
Room Information
Rooms: 11
Fireplace Information
Has Fireplace
Fireplaces: 1
Basement Information
Basement: Full
Exterior Details
Property Information
Square Footage : 3100
Architectual Style: Colonial
Property Type: Residential
Property Sub Type: Single Family Residence
Year Built: 2015
Building Information
Building Area Units: Square Feet
Construction Methods: Frame, Stone, Vinyl Siding
Lot Information
Lot Features: Near Public Transit
Lot Size Acres: 0.2
Lot Size Square Feet: 8750
Lot Size Dimensions: 8750
Land Information
Water Source: Public
Water Source: Gas Stand Alone
Financial Details
Tax Annual Amount: $25,711
Utilities Details
Cooling: Yes
Cooling: Central Air
Heating: Natural Gas, Forced Air
Sewer : Sewer
Location Details
County or Parish: Nassau
Other Details
Selling Agency Compensation: 2
On Market Date: 2024-04-03
Building Info
Overview
Building
Neighborhood
Geography
Comparables
Unit
Status
Status
Type
Beds
Baths
ft²
Price/ft²
Price/ft²
Asking Price
Listed On
Listed On
Closing Price
Sold On
Sold On
HOA + Taxes
Sold
House
4
Beds
3
Baths
-
$1,350,000
Jan 11, 2024
$1,350,000
Mar 29, 2024
$1,616/mo
Sold
House
5
Beds
4
Baths
-
$1,448,000
Jun 22, 2022
$1,448,000
Dec 14, 2022
$502/mo


