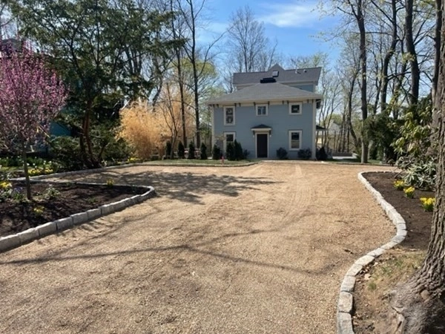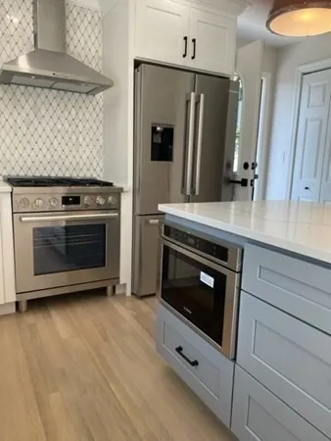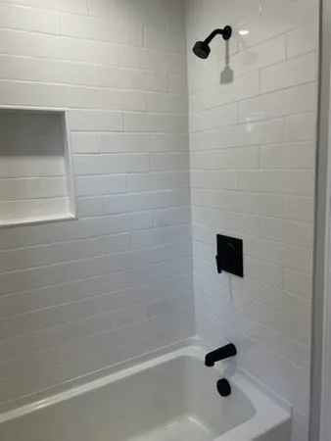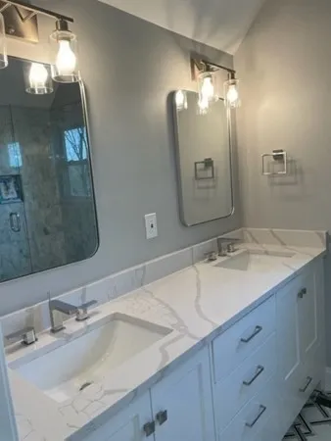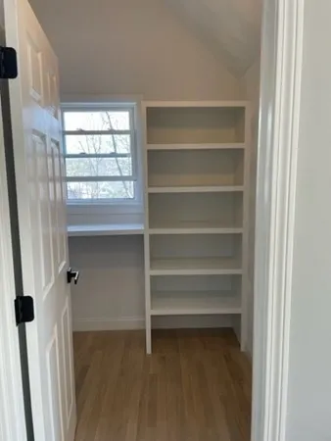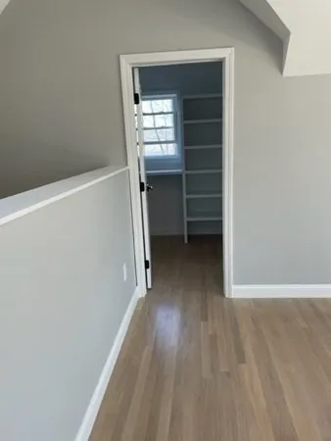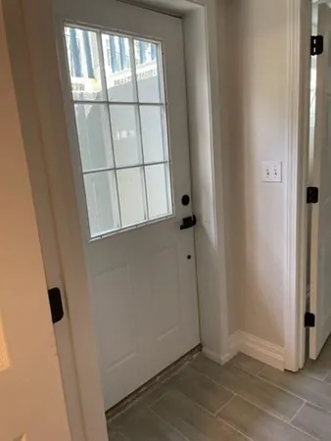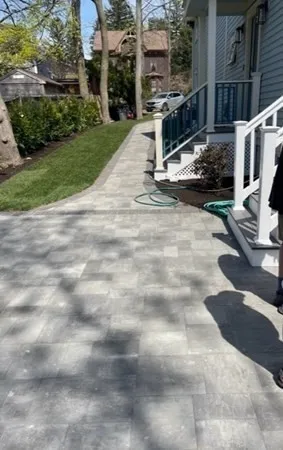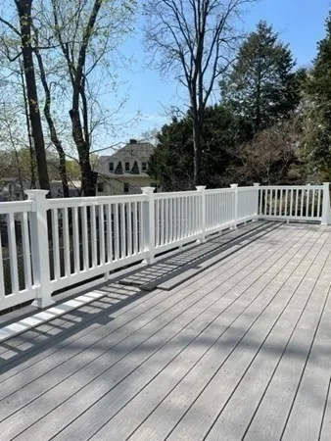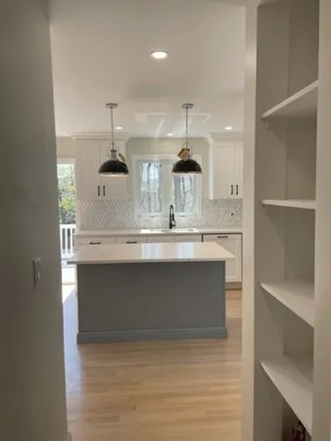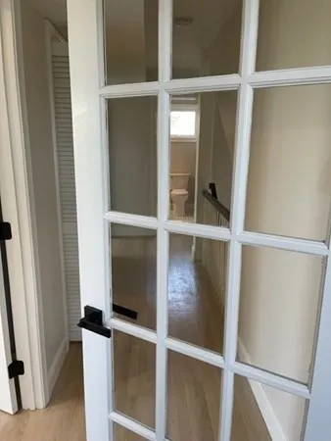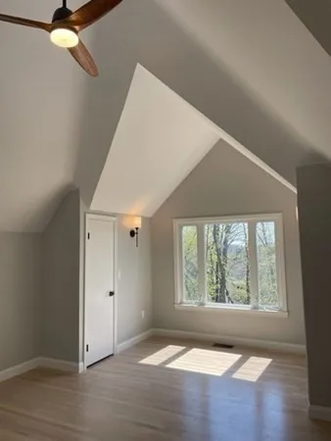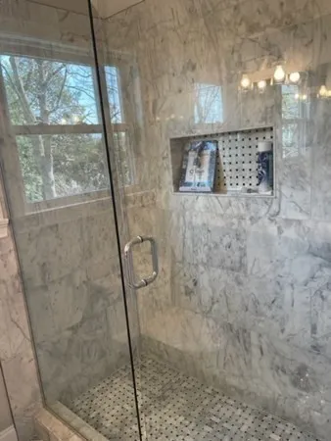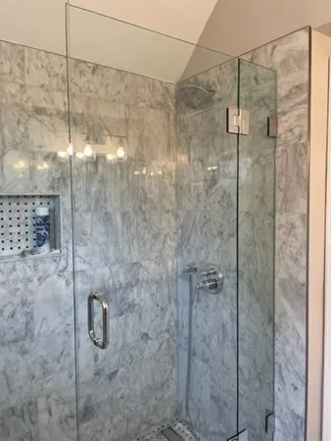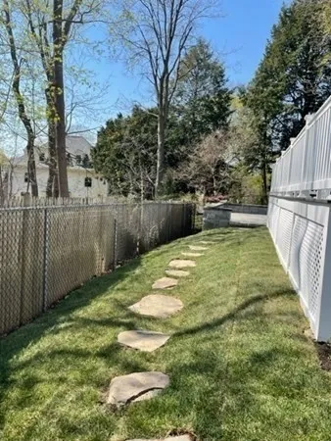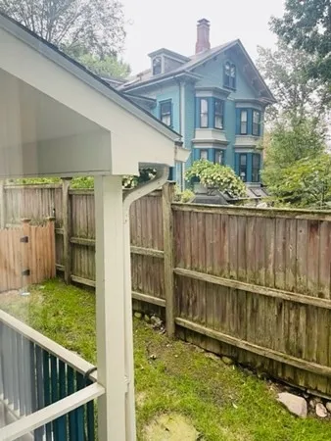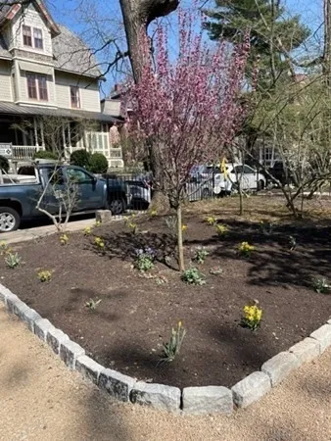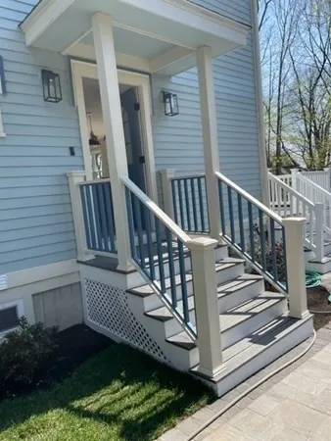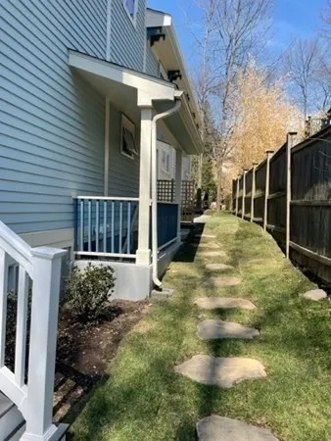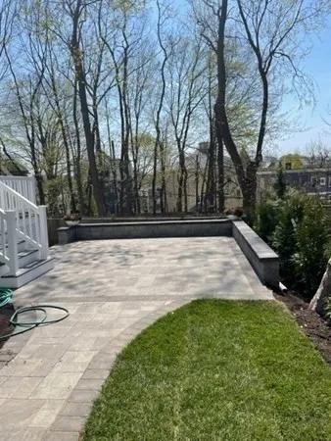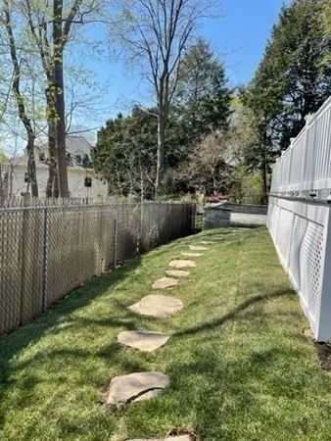
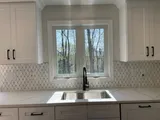
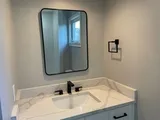


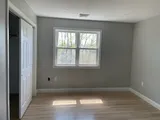





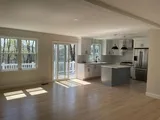
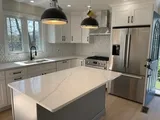
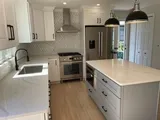


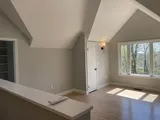
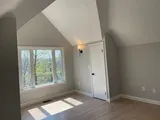

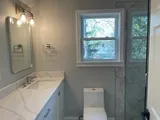


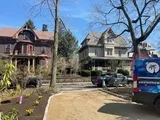
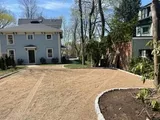

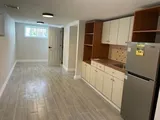
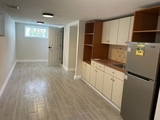

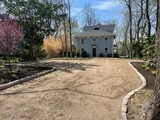




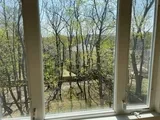

1 /
35
Map
$1,359,000
●
Condo -
Off Market
41 Greenough Ave #R
Boston, MA 02130
3 Beds
4 Baths,
1
Half Bath
$1,359,000
RealtyHop Estimate
0.00%
Since Dec 1, 2023
MA-Boston
Primary Model
About This Property
One Unit Remaining! Spectacular 2023 renovation of
Historic 1855 Carriage House into two unique, multi-level
condominiums, on desirable Sumner Hill, Jamaica Plain's most
coveted neighborhood! 2,060 sq ft..including Bonus Room In-law/Au
Pair suite w/ full bath & kitchenette. Open Concept 1st Flr
Living/Dining. 2nd Flr offers two generous-sized bedrms, full bath
& laundry. Chef's kitchen boasts custom cabinetry, Carrera quartz
counters w/ Island & Bosch SS appls. "Wow" feature is sliders to a
curated paved Patio, expansive rear Deck & Private Yard, perfect
for entertaining! 3rd Flr Primary Bedrm Suite is a private
enclave w/ custom tiled bathroom, Dbl sinks & walk-in shower, deep
closets/built-ins & vaulted ceiling w/ panoramic views. Two deeded
Pkng Spaces top off this very rare offering!! A marvelous
home nestled on a quiet street of mid-19th-century Italianate
mansions. Private yard, paved pathways, nestled among
mid-century Italianate mansions
Unit Size
-
Days on Market
-
Land Size
0.22 acres
Price per sqft
-
Property Type
Condo
Property Taxes
$1,473
HOA Dues
$275
Year Built
2004
Last updated: 7 months ago (MLSPIN #73099403)
Price History
| Date / Event | Date | Event | Price |
|---|---|---|---|
| Apr 12, 2024 | Sold | $1,325,000 | |
| Sold | |||
| Mar 8, 2024 | In contract | - | |
| In contract | |||
| Feb 29, 2024 | Listed by Dakota Realty | $1,239,000 | |
| Listed by Dakota Realty | |||



|
|||
|
Huge Price Drop!! 2-Car Pkg Incl. Spectacular 2023 renovation of
Historic 1855 Carriage House into two unique, multi-level
condominiums, on desirable Sumner Hill, Jamaica Plain's most
coveted neighborhood! 2,060 sq ft..including Bonus Room In-law/Au
Pair suite w/ full bath & kitchenette. Open Concept 1st Flr
Living/Dining. 2nd Flr offers two generous-sized bedrms, full bath
& laundry. Chef's kitchen boasts custom cabinetry, Carrera quartz
counters w/ Island & Bosch SS appls…
|
|||
| Nov 28, 2023 | Withdrawn | - | |
| Withdrawn | |||
| Oct 16, 2023 | Price Decreased |
$1,359,000
↓ $100K
(6.9%)
|
|
| Price Decreased | |||
Show More

Property Highlights
Parking Available
Air Conditioning
Interior Details
Kitchen Information
Level: First
Features: Flooring - Hardwood, Countertops - Stone/Granite/Solid, Kitchen Island, Cabinets - Upgraded, Exterior Access, Open Floorplan, Recessed Lighting
Bedroom #2 Information
Level: Second
Features: Flooring - Hardwood, Closet - Double
Bedroom #3 Information
Features: Flooring - Hardwood, Recessed Lighting, Closet - Double
Level: Second
Dining Room Information
Features: Flooring - Hardwood, Exterior Access, Open Floorplan, Recessed Lighting
Level: First
Bathroom #1 Information
Features: Bathroom - Full, Bathroom - Tiled With Shower Stall, Flooring - Stone/Ceramic Tile, Lighting - Overhead
Level: Third
Master Bedroom Information
Features: Bathroom - Full, Skylight, Cathedral Ceiling(s), Ceiling Fan(s), Closet/Cabinets - Custom Built, Flooring - Hardwood, Window(s) - Picture, Recessed Lighting, Lighting - Sconce
Level: Third
Living Room Information
Level: First
Features: Flooring - Hardwood, Exterior Access, Open Floorplan, Recessed Lighting, Lighting - Pendant
Family Room Information
Level: First
Master Bathroom Information
Features: Yes
Bathroom Information
Half Bathrooms: 1
Full Bathrooms: 3
Interior Information
Interior Features: Bathroom - With Shower Stall, Bonus Room
Appliances: Range, Dishwasher, Disposal, Trash Compactor, Microwave, Countertop Range, Refrigerator, Freezer, Washer, Dryer, ENERGY STAR Qualified Refrigerator, ENERGY STAR Qualified Dryer, ENERGY STAR Qualified Dishwasher, ENERGY STAR Qualified Washer, Range - ENERGY STAR
Flooring Type: Tile, Hardwood, Flooring - Stone/Ceramic Tile
Laundry Features: Second Floor, In Unit
Room Information
Rooms: 5
Basement Information
Basement: N
Parking Details
Parking Features: Off Street, Deeded
Exterior Details
Property Information
Entry Level: 1
Year Built Source: Public Records
Year Built Details: Actual, Renovated Since
PropertySubType: Condominium
Building Information
Building Name: Greenough Ave Condominiums
Structure Type: Townhouse
Stories (Total): 4
Building Area Units: Square Feet
Window Features: Insulated Windows
Construction Materials: Frame
Patio and Porch Features: Deck, Patio
Lead Paint: None
Lot Information
Lot Size Area: 0.22
Lot Size Units: Acres
Lot Size Acres: 0.22
Zoning: R2
Parcel Number: W:19 P:01302 S:000, 1351414
Land Information
Water Source: Public
Financial Details
Tax Assessed Value: $1,645,500
Tax Annual Amount: $17,673
Utilities Details
Cooling Type: Central Air, Heat Pump, Unit Control
Heating Type: Central, Forced Air, Natural Gas, Unit Control
Sewer : Public Sewer
Location Details
HOA/Condo/Coop Fee Includes: Water, Sewer, Insurance, Maintenance Structure, Maintenance Grounds, Snow Removal, Trash, Reserve Funds
HOA/Condo/Coop Amenities: Garden Area
Association Fee Frequency: Monthly
HOA Fee: $275
Community Features: Public Transportation, Shopping, Park, Walk/Jog Trails, House of Worship, Private School, Public School, T-Station
Pets Allowed: Yes w/ Restrictions
Management: Developer Control, Owner Association
Comparables
Unit
Status
Status
Type
Beds
Baths
ft²
Price/ft²
Price/ft²
Asking Price
Listed On
Listed On
Closing Price
Sold On
Sold On
HOA + Taxes
Past Sales
| Date | Unit | Beds | Baths | Sqft | Price | Closed | Owner | Listed By |
|---|---|---|---|---|---|---|---|---|
|
04/16/2023
|
3 Bed
|
4 Bath
|
-
|
$1,579,000
3 Bed
4 Bath
|
-
-
|
-
|
Peter Fenn
Dakota Realty
|
|
|
06/16/2020
|
|
6 Bed
|
5 Bath
|
-
|
$1,700,000
6 Bed
5 Bath
|
$1,500,000
-11.76%
08/25/2020
|
John Maxfield
Maxfield & Company Real Estate
|
Building Info
41 Greenough Avenue
41 Greenough Avenue, Jamaica Plain, MA 02130
- 1 Unit for Sale
