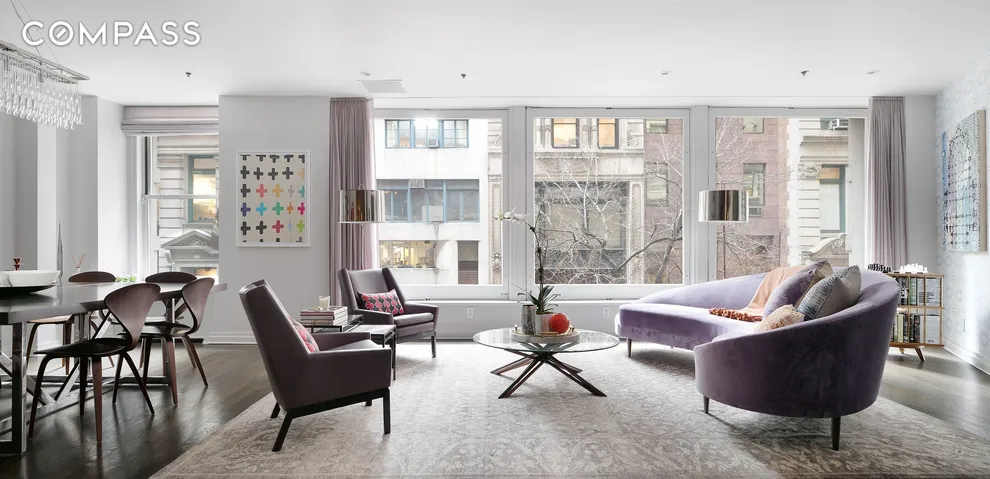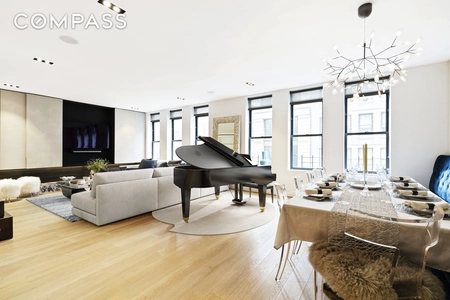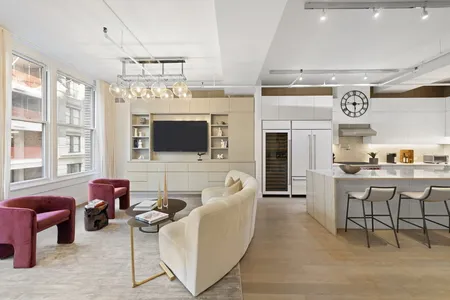










1 /
11
Map
$4,385,000
●
Co-op -
Off Market
40 E 19TH Street #6FL
Manhattan, NY 10003
3 Beds
3 Baths
3300 Sqft
$6,625,136
RealtyHop Estimate
51.09%
Since Sep 1, 2017
NY-New York
Primary Model
About This Property
THE APARTMENT
Quintessential New York City loft living can be yours with this magnificent full floor, approx. 3300SF 3 bedroom (convertible 4 bedroom), 2.5 bath Co-Op loft in the Flatiron District. This home has been beautifully renovated to maximize the open layout and enhance the space with 5" wide oak plank floors, industrial columns, recessed lighting and seamlessly exposed brick walls.
The huge open Living Room/Dining Room spans the entire 42ft front of the building, providing a wall of double pane windows enhanced by Northern exposure. The Living Room is book ended with exposed brick wall, includes partial views of the Empire State Building, MetLife Building and the back of the Teddy Roosevelt home/museum.
The stunning, large, open chef's kitchen off of the living/dining room is brought together by the large granite center island, sprawling granite counter-tops and custom Cherry wood cabinetry. Rounding out the fully equipped kitchen are top-of-the-line appliances including a Fisher-Paykel dual drawer dishwasher, Marvel wine cooler, SubZero refrigerator, DCS 5-burner stove-top range and Thermador double wall ovens.
In the center of the loft is an enormous den/media room with built-in entertainment center. Just off this room is a Home Office/homework area with beautiful custom wood double desks, file cabinets, built-in shelving and storage. The enormous Master Suite will be your haven from the world with its gigantic walk-in closet/dressing room with a washer/dryer for added convenience. Past the walk-in closet/dressing room is the Master Bathroom complete with spectacular honed limestone tiling throughout, double sinks, huge spoon bathtub, separate over-sized rain shower, toilet and bidet.
Completing the Bedroom wing of this enormous loft are the balanced and size-able second and third bedrooms with a lovely Jack & Jill Bathroom.
Truly a horizontal townhouse with video intercom security, key-locked elevator entry directly into the loft and located in the heart of the Flatiron's historic landmark district called "Ladies Mile", this loft has it all.
THE BUILDING
40 East 19th Street is a 9-story Beaux-Arts loft building designed by Sass & Smallheiser. It was built in 1905 in the Flatiron's historic landmark district called "Ladies Mile." The 42ft wide building features a stone facade, tiers of large double-hung windows, Ionic colonnettes and shell finials. Early tenants included the original architects and various home furnishings companies.
Converted to Co-Op in 1980, there are currently 9 residential loft units. The full floor homes have video intercom and key-locked elevator access. Every floor plan is unique reflecting the style of its owner.
Ideally located in the iconic Flatiron neighborhood between Union Square with its Farmer's Market and Madison Square Park, as well as other popular nearby neighborhoods including Gramercy Park, Chelsea and NoMad. 40 East 19th Street is in the nexus of transportation, shopping and Michelin star restaurants while maintaining the feeling of a residential neighborhood.
Pets are welcome and the Building allows 80% Max. Financing. Included in the maintenance is a $1,000/month ongoing capital assessment.
Quintessential New York City loft living can be yours with this magnificent full floor, approx. 3300SF 3 bedroom (convertible 4 bedroom), 2.5 bath Co-Op loft in the Flatiron District. This home has been beautifully renovated to maximize the open layout and enhance the space with 5" wide oak plank floors, industrial columns, recessed lighting and seamlessly exposed brick walls.
The huge open Living Room/Dining Room spans the entire 42ft front of the building, providing a wall of double pane windows enhanced by Northern exposure. The Living Room is book ended with exposed brick wall, includes partial views of the Empire State Building, MetLife Building and the back of the Teddy Roosevelt home/museum.
The stunning, large, open chef's kitchen off of the living/dining room is brought together by the large granite center island, sprawling granite counter-tops and custom Cherry wood cabinetry. Rounding out the fully equipped kitchen are top-of-the-line appliances including a Fisher-Paykel dual drawer dishwasher, Marvel wine cooler, SubZero refrigerator, DCS 5-burner stove-top range and Thermador double wall ovens.
In the center of the loft is an enormous den/media room with built-in entertainment center. Just off this room is a Home Office/homework area with beautiful custom wood double desks, file cabinets, built-in shelving and storage. The enormous Master Suite will be your haven from the world with its gigantic walk-in closet/dressing room with a washer/dryer for added convenience. Past the walk-in closet/dressing room is the Master Bathroom complete with spectacular honed limestone tiling throughout, double sinks, huge spoon bathtub, separate over-sized rain shower, toilet and bidet.
Completing the Bedroom wing of this enormous loft are the balanced and size-able second and third bedrooms with a lovely Jack & Jill Bathroom.
Truly a horizontal townhouse with video intercom security, key-locked elevator entry directly into the loft and located in the heart of the Flatiron's historic landmark district called "Ladies Mile", this loft has it all.
THE BUILDING
40 East 19th Street is a 9-story Beaux-Arts loft building designed by Sass & Smallheiser. It was built in 1905 in the Flatiron's historic landmark district called "Ladies Mile." The 42ft wide building features a stone facade, tiers of large double-hung windows, Ionic colonnettes and shell finials. Early tenants included the original architects and various home furnishings companies.
Converted to Co-Op in 1980, there are currently 9 residential loft units. The full floor homes have video intercom and key-locked elevator access. Every floor plan is unique reflecting the style of its owner.
Ideally located in the iconic Flatiron neighborhood between Union Square with its Farmer's Market and Madison Square Park, as well as other popular nearby neighborhoods including Gramercy Park, Chelsea and NoMad. 40 East 19th Street is in the nexus of transportation, shopping and Michelin star restaurants while maintaining the feeling of a residential neighborhood.
Pets are welcome and the Building allows 80% Max. Financing. Included in the maintenance is a $1,000/month ongoing capital assessment.
Unit Size
3,300Ft²
Days on Market
291 days
Land Size
-
Price per sqft
$1,329
Property Type
Co-op
Property Taxes
-
HOA Dues
$5,850
Year Built
1905
Last updated: 3 months ago (RLS #RPLU-21915697422)
Price History
| Date / Event | Date | Event | Price |
|---|---|---|---|
| Aug 28, 2017 | Sold | $4,385,000 | |
| Sold | |||
| Nov 10, 2016 | Listed by Brown Harris Stevens Residential Sales LLC | $4,385,000 | |
| Listed by Brown Harris Stevens Residential Sales LLC | |||
Property Highlights
Doorman
Elevator
Interior Details
Bedroom Information
Bedrooms: 3
Interior Information
Living Area: 3300
Room Information
Rooms: 6
Exterior Details
Building Information
Building Name: null
Pets Allowed: Building Yes, Yes
Land Information
Tax Block: NA
Location Details
Subdivision Name: Flatiron
Association Fee: $5,850
Comparables
Unit
Status
Status
Type
Beds
Baths
ft²
Price/ft²
Price/ft²
Asking Price
Listed On
Listed On
Closing Price
Sold On
Sold On
HOA + Taxes
Co-op
3
Beds
4
Baths
3,300 ft²
$1,280/ft²
$4,225,000
Sep 6, 2018
$4,225,000
Jun 4, 2019
$5,540/mo
Co-op
3
Beds
3
Baths
3,400 ft²
$1,162/ft²
$3,950,000
Jan 6, 2022
$3,950,000
Jun 16, 2022
$6,000/mo
Sold
Co-op
3
Beds
3
Baths
3,000 ft²
$1,267/ft²
$3,800,000
Sep 1, 2015
$3,800,000
May 3, 2016
$4,941/mo
Sold
Co-op
3
Beds
4
Baths
2,820 ft²
$1,596/ft²
$4,500,000
Feb 7, 2022
$4,500,000
Jul 11, 2022
$7,944/mo
Co-op
3
Beds
2
Baths
3,000 ft²
$1,250/ft²
$3,750,000
Mar 19, 2018
$3,750,000
Jan 24, 2019
$4,030/mo
Co-op
3
Beds
2
Baths
2,500 ft²
$1,800/ft²
$4,500,000
Nov 3, 2017
$4,500,000
May 22, 2018
$1,850/mo
Active
Condo
3
Beds
3
Baths
3,007 ft²
$1,495/ft²
$4,495,000
Mar 13, 2024
-
$5,062/mo
Active
Condo
3
Beds
3
Baths
3,007 ft²
$1,528/ft²
$4,595,000
Mar 21, 2024
-
$4,999/mo
Active
Co-op
3
Beds
3
Baths
2,729 ft²
$1,704/ft²
$4,650,000
May 18, 2022
-
$15,050/mo
Active
Condo
3
Beds
4
Baths
2,797 ft²
$1,786/ft²
$4,995,000
May 19, 2023
-
$8,767/mo
Co-op
3
Beds
3
Baths
2,520 ft²
$1,448/ft²
$3,650,000
Jan 11, 2024
-
$4,500/mo
Active
Condo
3
Beds
3
Baths
2,375 ft²
$1,640/ft²
$3,895,000
Apr 8, 2024
-
$4,162/mo
Past Sales
| Date | Unit | Beds | Baths | Sqft | Price | Closed | Owner | Listed By |
|---|---|---|---|---|---|---|---|---|
|
01/06/2022
|
3 Bed
|
3 Bath
|
3400 ft²
|
$4,000,000
3 Bed
3 Bath
3400 ft²
|
$3,950,000
-1.25%
06/16/2022
|
-
|
Michael Sandak
Compass
|
|
|
09/06/2018
|
3 Bed
|
4 Bath
|
3300 ft²
|
$4,995,000
3 Bed
4 Bath
3300 ft²
|
$4,225,000
-15.42%
06/04/2019
|
Karen Adler
Corcoran Group
|
||
|
11/10/2016
|
3 Bed
|
3 Bath
|
3300 ft²
|
$4,385,000
3 Bed
3 Bath
3300 ft²
|
$4,385,000
08/28/2017
|
-
|
Dennis Stillwell
Brown Harris Stevens Residential Sales LLC
|
|
|
09/26/2014
|
5 Bed
|
5 Bath
|
-
|
$9,485,000
5 Bed
5 Bath
|
$10,026,000
+5.70%
01/26/2015
|
-
|
Jennifer Ellenberg
Prudential Douglas Elliman Real Estate
|
Building Info

About Midtown Manhattan
Similar Homes for Sale

$3,895,000
- 3 Beds
- 3 Baths
- 2,375 ft²

$3,650,000
- 3 Beds
- 3 Baths
- 2,520 ft²
















