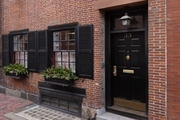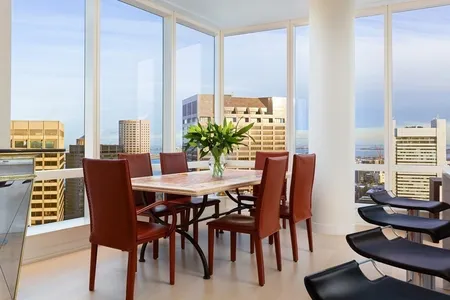

















1 /
18
Map
$4,250,000
●
House -
Off Market
33 Pinckney St
Boston, MA 02114
4 Beds
5 Baths,
1
Half Bath
Upcoming Open House
12PM - 1:30PM, Thu, May 2 -
Book now
$24,386
Estimated Monthly
$0
HOA / Fees
0.59%
Cap Rate
About This Property
Step into luxury living at this meticulously renovated five-story
single-family townhouse in the heart of Boston's historic Beacon
Hill. Boasting an exceptional layout and timeless elegance, this
home is the perfect blend of classic comfort and modern
sophistication. Upon entry, the formal living/dining rooms are
adorned with ample windows and a French balcony overlooking the
private patio below. The lower level unveils the gourmet chef's
kitchen, ideal for casual gatherings or intimate meals. The soaring
10ft ceilings in the kitchen/family room with ample sunlight and
glass sliding doors to the oversized patio-a tranquil retreat for
outdoor entertaining or quiet relaxation. The opulent primary suite
on the second floor features a gracious walk-in closet, and
en-suite spa-like bath. Two additional en-suite bedrooms and
laundry room can be found on the third floor. The top floor sunny
bonus room offers sweeping view, a full bath and private roof deck
access.
Unit Size
-
Days on Market
-
Land Size
0.03 acres
Price per sqft
-
Property Type
House
Property Taxes
$3,517
HOA Dues
-
Year Built
1890
Last updated: 9 days ago (MLSPIN #73204318)
Price History
| Date / Event | Date | Event | Price |
|---|---|---|---|
| Feb 21, 2024 | Listed by MGS Group Real Estate LTD | $4,250,000 | |
| Listed by MGS Group Real Estate LTD | |||
| Nov 7, 2011 | Sold | $2,700,000 | |
| Sold | |||
| Mar 28, 2011 | Listed by Brewster & Berkowitz R. E. | $2,945,000 | |
| Listed by Brewster & Berkowitz R. E. | |||



|
|||
|
NEW RENOVATION! Historic Beacon Hill home representing the highest
quality of design, craftsmanship & materials. With no expense
spared this 4 bed home offers an ideal floor-plan for formal
entertaining or casual family living. Formal dining room and
magnificent fireplaced living room with wall of windows overlooking
the landscaped courtyard complete with fireplace. Spectacular
designer kitchen opens to a fireplace family room. Designer baths,
custom millwork & roof deck! Full…
|
|||
| Nov 3, 2010 | Sold | $1,600,000 | |
| Sold | |||
| Jun 1, 2010 | Listed by Gibson Sotheby's International Realty | $1,800,000 | |
| Listed by Gibson Sotheby's International Realty | |||



|
|||
|
Pre-construction 4+ BR single family awaits your custom design &
finish. Property is being sold AS IS, framed, plumbing & electric
80-90% complete & new windows thru out. Traditional layout,
fantastic living space, master floor then additional bedrooms
above. Enjoy large walk-out private patio off kitchen/family rm
through oversized sliding glass doors. Enormous 'great' room on top
floor, skylights, private roof deck rights. FPs, abundant ceiling
height, & grand…
|
|||
Show More

Property Highlights
Air Conditioning
With View
Fireplace
Building Info
Overview
Building
Neighborhood
Zoning
Geography
Comparables
Unit
Status
Status
Type
Beds
Baths
ft²
Price/ft²
Price/ft²
Asking Price
Listed On
Listed On
Closing Price
Sold On
Sold On
HOA + Taxes
Sold
House
4
Beds
5
Baths
-
$3,825,000
Feb 25, 2021
$3,825,000
May 4, 2021
$2,794/mo
Sold
House
4
Beds
5
Baths
-
$3,250,000
Sep 6, 2022
$3,250,000
Dec 9, 2022
$1,564/mo
Sold
House
4
Beds
4
Baths
-
$3,850,000
Apr 5, 2022
$3,850,000
Jul 25, 2022
$4,165/mo
Sold
House
4
Beds
4
Baths
-
$3,995,000
Jun 15, 2021
$3,995,000
Dec 10, 2021
$3,446/mo
Sold
House
4
Beds
8
Baths
-
$3,830,000
Mar 5, 2007
$3,830,000
Jun 25, 2007
$2,169/mo
Sold
House
4
Beds
5
Baths
-
$4,425,000
Jan 28, 2013
$4,425,000
Mar 18, 2013
$3,265/mo




























