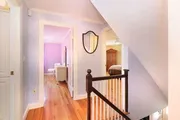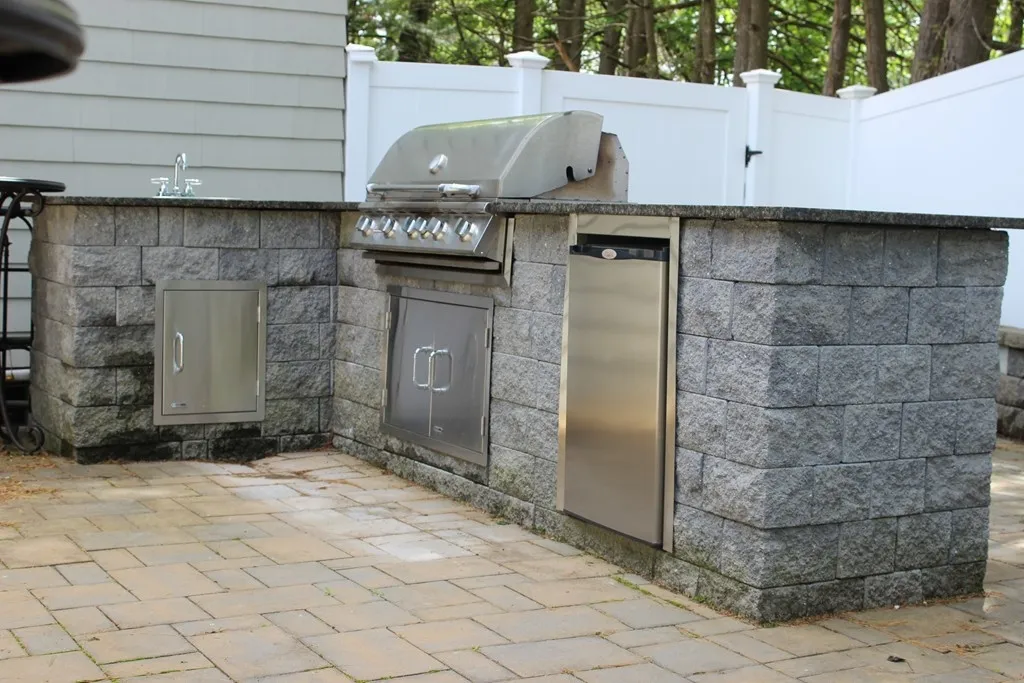




























1 /
29
Map
$1,150,000
●
House -
Off Market
31 Atwill Road
Boston, MA 02132
4 Beds
5 Baths,
1
Half Bath
$1,988,173
RealtyHop Estimate
54.72%
Since Feb 1, 2018
MA-Boston
Primary Model
About This Property
Boston's best total package! This rare urban oasis is an
entertainer's delight with the warm feel of a home. Stately center
entrance colonial on private cul de sac in coveted Highlands Area.
Smooth layout on 1st floor encompasses fireplaced LR, sitting room
(office currently), and formal dining all leading to a light and
bright vaulted ceiling kitchen/family room combo wonderful for
gathering. Professionally landscaped yard has it all and was
designed for low maintenance- heated in ground salt water pool,
hardscaping throughout with built in lighting, outdoor kitchen with
fridge and wet bar, elevated grassy area for play, irrigation
system, gas lanterns for some extra charm, and a 4 season guest
house/cabana to top it off. 2nd floor has 4 ample beds.
Expansion potential on 3rd level if desired, bring your ideas to
customize to your taste and needs. Attached heated garage. Updated
heat, A/C, windows, roof. Minutes to commuter rail, shopping and
restaurants. Walk score of 78. A must see
Unit Size
-
Days on Market
277 days
Land Size
0.32 acres
Price per sqft
-
Property Type
House
Property Taxes
$807
HOA Dues
-
Year Built
1950
Last updated: 2 years ago (MLSPIN #72138996)
Price History
| Date / Event | Date | Event | Price |
|---|---|---|---|
| Jan 2, 2018 | Sold to Joseph M Moussalli, Stephen... | $1,150,000 | |
| Sold to Joseph M Moussalli, Stephen... | |||
| Mar 31, 2017 | Listed by Vault Properties | $1,285,000 | |
| Listed by Vault Properties | |||
Property Highlights
Air Conditioning
Garage
Parking Available
Fireplace
Building Info
Overview
Building
Neighborhood
Zoning
Geography
Comparables
Unit
Status
Status
Type
Beds
Baths
ft²
Price/ft²
Price/ft²
Asking Price
Listed On
Listed On
Closing Price
Sold On
Sold On
HOA + Taxes
Sold
House
5
Beds
3
Baths
-
$1,093,000
May 13, 2015
$1,093,000
Jun 30, 2015
$652/mo

































