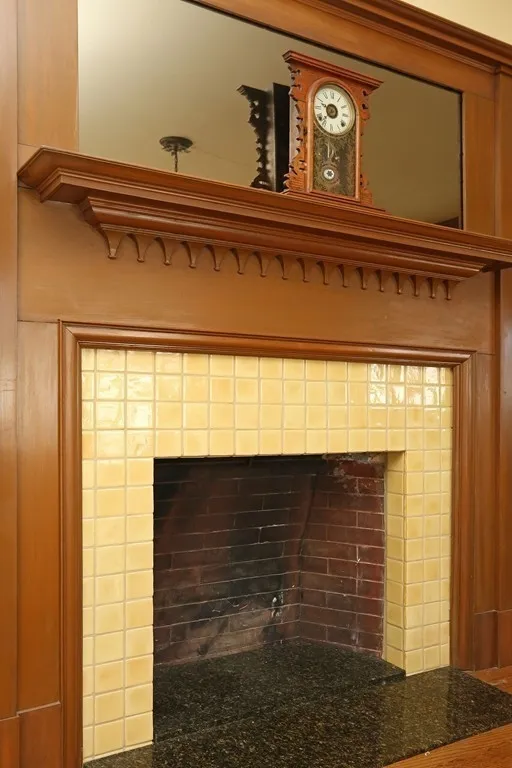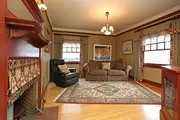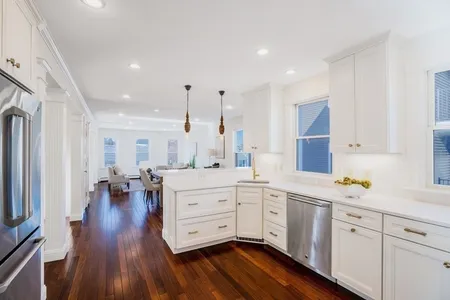$905,000
●
House -
Off Market
296 Ashmont Street
Boston, MA 02124
5 Beds
3 Baths,
1
Half Bath
$1,531,211
RealtyHop Estimate
69.19%
Since May 1, 2016
MA-Boston
Primary Model
About This Property
This large-scale Shingle Style five-bedroom house, located at the
crest of "Carruth's Hill", was designed by talented architect Edwin
J. Lewis, a Dorchester native whose fine residential work graces
much of the Ashmont neighborhood-one of Boston's best-preserved
enclaves of Victorian homes. Built in 1889, this grand home
features characteristics of Lewis' best work in this style. Charm
abounds in details on three fireplace mantles, pocket doors &
half-moon seating area off the dining room. Many sensitive updates
as part of recent, high-end renovation include a cook's kitchen,
2.5 designer baths & butler's pantry with wet bar-resulting in a
warm and inviting atmosphere that combines quality and
craftsmanship of the 19th century with the comforts of the 21st
century. Updates include new high efficiency heating & cooling
system, new slate roof and blown-in insulation. Anchored by a large
front lawn, beautifully landscaped & fenced-in rear yard, 2-car
garage & private drive.
Unit Size
-
Days on Market
60 days
Land Size
0.31 acres
Price per sqft
-
Property Type
House
Property Taxes
$461
HOA Dues
-
Year Built
1889
Last updated: 2 years ago (MLSPIN #71964165)
Price History
| Date / Event | Date | Event | Price |
|---|---|---|---|
| Apr 28, 2016 | Sold to Elizabeth Lintz, John Kramer | $905,000 | |
| Sold to Elizabeth Lintz, John Kramer | |||
| Feb 28, 2016 | Listed by RE/MAX Destiny | $905,000 | |
| Listed by RE/MAX Destiny | |||
Property Highlights
Air Conditioning
Garage
Parking Available
Building Info
Overview
Building
Neighborhood
Zoning
Geography
Comparables
Unit
Status
Status
Type
Beds
Baths
ft²
Price/ft²
Price/ft²
Asking Price
Listed On
Listed On
Closing Price
Sold On
Sold On
HOA + Taxes
Sold
House
5
Beds
4
Baths
-
$1,050,000
Jun 1, 2016
$1,050,000
Aug 11, 2016
$606/mo

















































