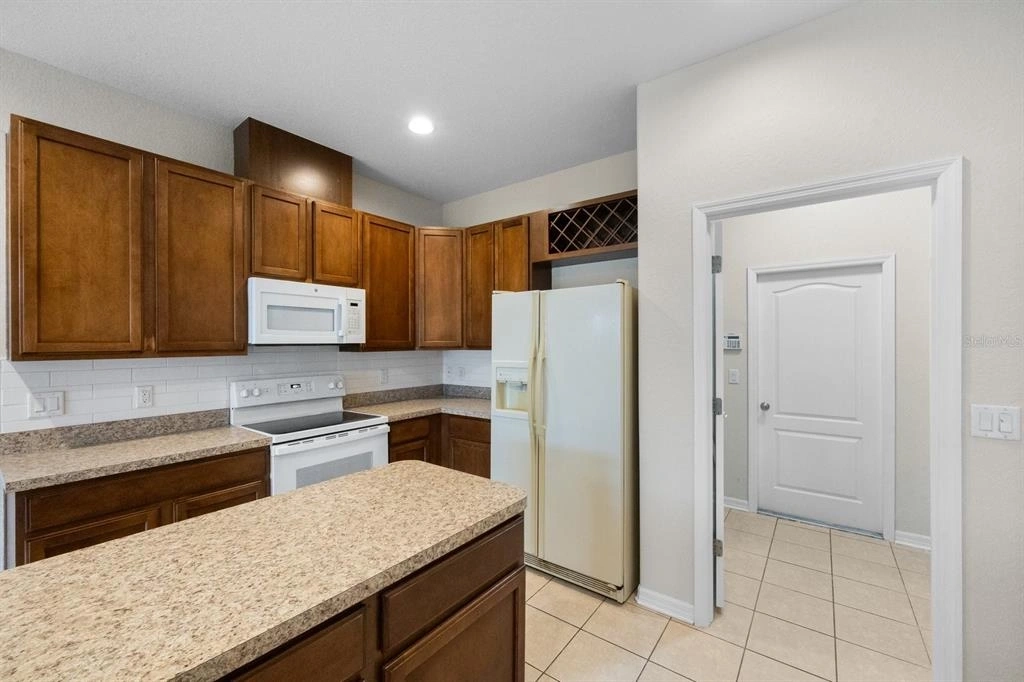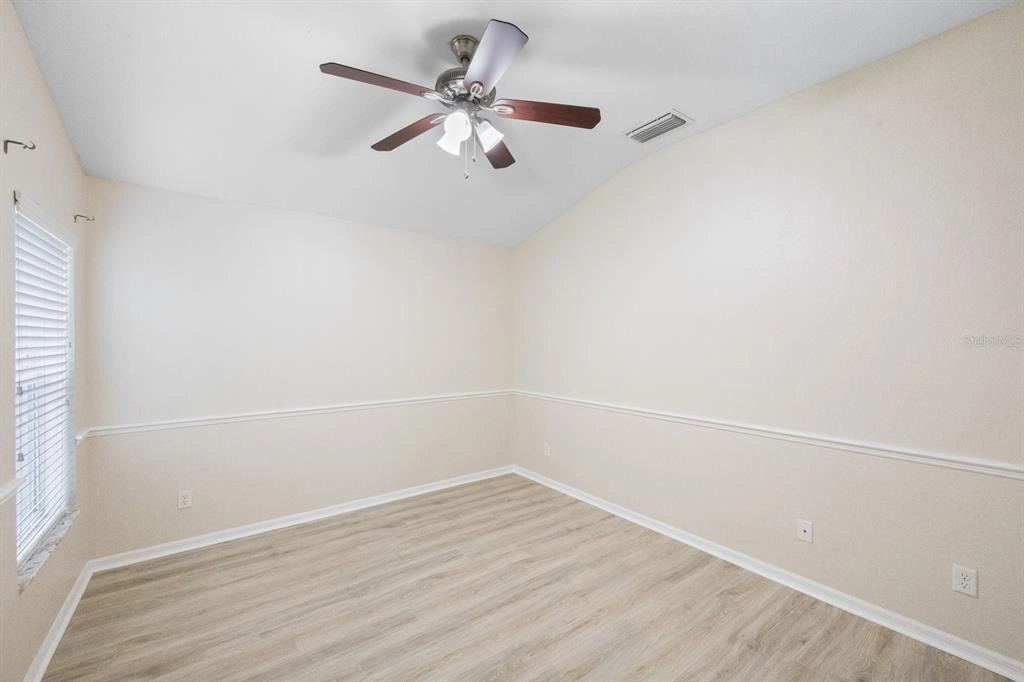$385,000
↓ $1K (0.3%)
●
House -
For Sale
2622 Yukon Cliff DRIVE
RUSKIN, FL 33570
4 Beds
2 Baths
2480 Sqft
$2,673
Estimated Monthly
$33
HOA / Fees
5.82%
Cap Rate
About This Property
Beautiful Family home located in River Bend. Do not miss all the
activities this Active Community has to offer. Community Pool,
Park, Playground, Fishing ponds and more! This MOVE-in ready
4-bedroom 2 Bath 3 yes Three Car Garage home sits on a pond front
lot. Enjoy all the birds and wildlife from the comfort of your
family room. Fish with the family in your own back yard! Grille on
your very own back pond front patio! This River Bend house has a
formal living and dining room, a very large family/gathering room,
a Chef's Kitchen with island, plenty of custom cabinets, newer
appliances, a large storage pantry, breakfast bar and more! The
primary bedroom with ensuite primary bath features a giant oval
soaker tub, freestanding shower, and private toilet closet. Three
other large bedrooms are on the opposite side of the house. And do
you need a garage for cars and your stuff? This house hosts a large
3 car garage. Do not miss this once in a lifetime opportunity!
Unit Size
2,480Ft²
Days on Market
26 days
Land Size
0.18 acres
Price per sqft
$155
Property Type
House
Property Taxes
$749
HOA Dues
$33
Year Built
2006
Listed By
Last updated: 11 days ago (Stellar MLS #U8238496)
Price History
| Date / Event | Date | Event | Price |
|---|---|---|---|
| Apr 27, 2024 | Price Decreased |
$385,000
↓ $1K
(0.3%)
|
|
| Price Decreased | |||
| Apr 21, 2024 | Price Decreased |
$386,000
↓ $1K
(0.3%)
|
|
| Price Decreased | |||
| Apr 15, 2024 | Price Decreased |
$387,000
↓ $1K
(0.3%)
|
|
| Price Decreased | |||
| Apr 13, 2024 | Price Decreased |
$388,000
↓ $1K
(0.3%)
|
|
| Price Decreased | |||
| Apr 12, 2024 | Listed by ALLEN COLLINS REALTY INC | $389,000 | |
| Listed by ALLEN COLLINS REALTY INC | |||
Show More

Property Highlights
Garage
Air Conditioning
With View
Parking Details
Has Garage
Attached Garage
Parking Features: Garage Door Opener
Garage Spaces: 3
Interior Details
Bathroom Information
Full Bathrooms: 2
Interior Information
Interior Features: Ceiling Fan(s), High Ceilings, Kitchen/Family Room Combo
Appliances: Dishwasher, Disposal, Electric Water Heater, Microwave, Range, Range Hood, Refrigerator
Flooring Type: Luxury Vinyl
Laundry Features: Inside
Room Information
Rooms: 3
Exterior Details
Property Information
Square Footage: 2480
Square Footage Source: $0
Property Condition: Completed
Architectural Style: Contemporary
Year Built: 2006
Waterfront Features: Pond
Waterview: Pond
Waterbody Name: Fishing Pond
Building Information
Building Area Total: 3212
Levels: One
Window Features: Window Treatments
Construction Materials: Block, Stucco
Patio and Porch Features: Patio
Lot Information
Lot Features: Landscaped
Lot Size Area: 7732
Lot Size Units: Square Feet
Lot Size Acres: 0.18
Lot Size Square Feet: 7732
Tax Lot: 18
Land Information
Water Source: Public
Financial Details
Tax Annual Amount: $8,988
Lease Considered: Yes
Utilities Details
Cooling Type: Central Air
Heating Type: Central, Electric
Sewer : Public Sewer
Location Details
HOA/Condo/Coop Fee Includes: Manager
HOA/Condo/Coop Amenities: Park, Playground, Pool
HOA Fee: $400
HOA Fee Frequency: Annually
Building Info
Overview
Building
Neighborhood
Zoning
Geography
Comparables
Unit
Status
Status
Type
Beds
Baths
ft²
Price/ft²
Price/ft²
Asking Price
Listed On
Listed On
Closing Price
Sold On
Sold On
HOA + Taxes
House
4
Beds
3
Baths
2,287 ft²
$171/ft²
$390,000
Jul 5, 2023
$390,000
Aug 11, 2023
$648/mo
House
4
Beds
3
Baths
2,264 ft²
$164/ft²
$372,000
Aug 18, 2023
$372,000
Sep 28, 2023
$564/mo
House
4
Beds
3
Baths
2,287 ft²
$171/ft²
$390,000
Nov 28, 2023
$390,000
Jan 30, 2024
$822/mo
House
4
Beds
4
Baths
2,609 ft²
$153/ft²
$400,000
May 6, 2023
$400,000
Jun 16, 2023
$564/mo
House
4
Beds
3
Baths
2,032 ft²
$197/ft²
$400,000
Nov 29, 2023
$400,000
Feb 28, 2024
$484/mo
House
4
Beds
3
Baths
1,908 ft²
$197/ft²
$375,000
Jun 1, 2023
$375,000
Sep 5, 2023
$536/mo
Active
House
4
Beds
2
Baths
1,933 ft²
$207/ft²
$400,000
Apr 12, 2024
-
$363/mo
In Contract
House
4
Beds
2
Baths
1,856 ft²
$191/ft²
$355,000
Jan 16, 2024
-
$353/mo
In Contract
House
4
Beds
3
Baths
1,780 ft²
$197/ft²
$349,900
Feb 15, 2024
-
$725/mo
In Contract
House
4
Beds
2
Baths
2,010 ft²
$179/ft²
$359,000
Jan 26, 2024
-
$594/mo
Active
House
4
Beds
2
Baths
1,844 ft²
$211/ft²
$389,500
Mar 29, 2024
-
$610/mo
Active
House
4
Beds
3
Baths
1,875 ft²
$199/ft²
$373,231
Apr 5, 2024
-
$822/mo
About Ruskin
Similar Homes for Sale

$373,231
- 4 Beds
- 3 Baths
- 1,875 ft²

$389,500
- 4 Beds
- 2 Baths
- 1,844 ft²








































































