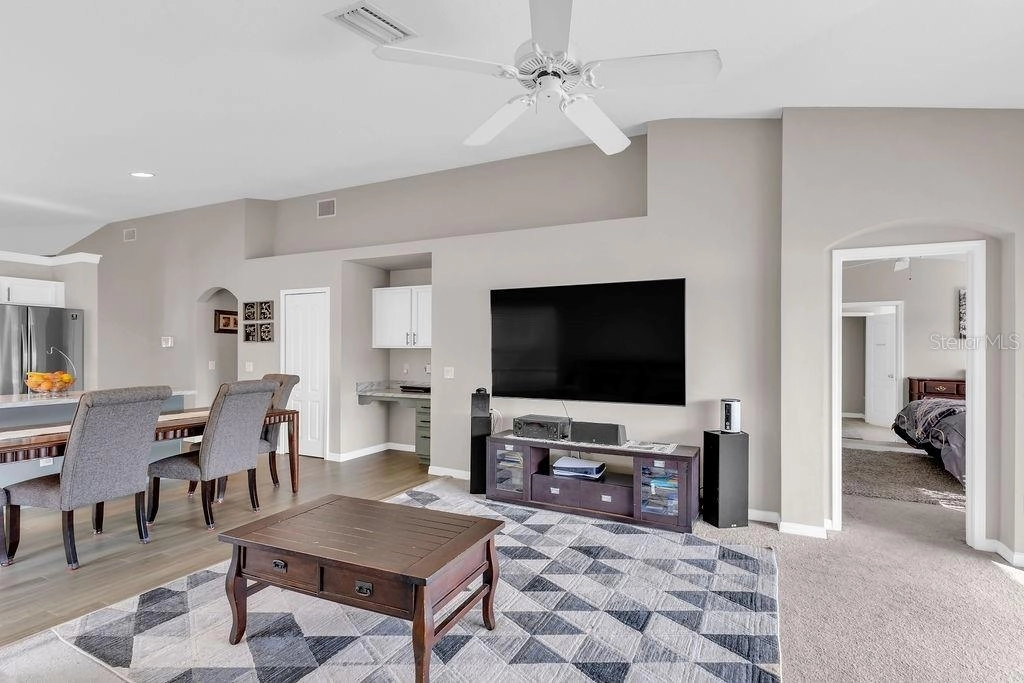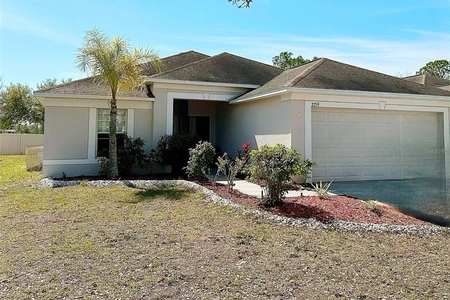$359,000
●
House -
In Contract
2232 Roanoke Springs DRIVE
RUSKIN, FL 33570
4 Beds
2 Baths
2010 Sqft
$2,358
Estimated Monthly
$99
HOA / Fees
6.87%
Cap Rate
About This Property
Under contract-accepting backup offers. One or more photo(s) has
been virtually staged. Welcome to your new home in River Bend, a 4
bedroom 2 bath! This home is light and bright with high ceilings,
and so many great items already taken care of for you! Recently
fenced, new kitchen appliances, redone counter tops & cabinets with
new hardware, and new bamboo flooring ALL DONE SINCE 2021! The
kitchen, the heart of the home, opens up to the living room, all
while providing a direct line of sight to pond views while cooking.
The 4 bedrooms are a split floor plan, without taking away any
space from the living areas. With a neutral color scheme
throughout, all that's needed is for you to bring your
personalization! Enjoy the lovely views from your backyard, while
also maintaining privacy with the fenced in yard. Central to US41 &
I75, this is a great location if a commute is needed. Come see for
yourself!
Unit Size
2,010Ft²
Days on Market
-
Land Size
0.12 acres
Price per sqft
$179
Property Type
House
Property Taxes
$495
HOA Dues
$99
Year Built
2006
Listed By
Last updated: 2 months ago (Stellar MLS #A4597009)
Price History
| Date / Event | Date | Event | Price |
|---|---|---|---|
| Mar 9, 2024 | In contract | - | |
| In contract | |||
| Mar 5, 2024 | Price Decreased |
$359,000
↓ $6K
(1.6%)
|
|
| Price Decreased | |||
| Jan 26, 2024 | Listed by BOYD REALTY | $365,000 | |
| Listed by BOYD REALTY | |||
| Apr 19, 2021 | Sold to Kara N Holton, Tyler Alan H... | $257,000 | |
| Sold to Kara N Holton, Tyler Alan H... | |||
| Feb 16, 2021 | No longer available | - | |
| No longer available | |||
Show More

Property Highlights
Garage
Air Conditioning
Parking Details
Has Garage
Attached Garage
Has Open Parking
Parking Features: Driveway, Garage Door Opener
Garage Spaces: 2
Interior Details
Bathroom Information
Full Bathrooms: 2
Interior Information
Interior Features: Ceiling Fans(s), High Ceiling(s), Kitchen/Family Room Combo, Split Bedroom, Thermostat, Walk-In Closet(s)
Appliances: Convection Oven, Dishwasher, Disposal, Electric Water Heater, Exhaust Fan, Refrigerator
Flooring Type: Bamboo, Carpet, Tile
Laundry Features: Electric Dryer Hookup, Inside, Washer Hookup
Room Information
Rooms: 7
Exterior Details
Property Information
Square Footage: 2010
Square Footage Source: $0
Property Condition: Completed
Year Built: 2006
Waterview: Pond
Building Information
Building Area Total: 2536
Levels: One
Window Features: Blinds
Construction Materials: Stucco
Patio and Porch Features: Covered, Rear Porch
Lot Information
Lot Features: Level, Sidewalk
Lot Size Area: 5225
Lot Size Units: Square Feet
Lot Size Acres: 0.12
Lot Size Square Feet: 5225
Tax Lot: 30
Land Information
Water Source: Public
Financial Details
Tax Annual Amount: $5,944
Lease Considered: Yes
Utilities Details
Cooling Type: Central Air
Heating Type: Central
Sewer : Public Sewer
Location Details
HOA Fee: $99
HOA Fee Frequency: Semi-Annually
Building Info
Overview
Building
Neighborhood
Zoning
Geography
Comparables
Unit
Status
Status
Type
Beds
Baths
ft²
Price/ft²
Price/ft²
Asking Price
Listed On
Listed On
Closing Price
Sold On
Sold On
HOA + Taxes
House
4
Beds
2
Baths
1,715 ft²
$216/ft²
$370,000
Nov 30, 2023
$370,000
Jan 26, 2024
$502/mo
House
4
Beds
3
Baths
1,871 ft²
$170/ft²
$317,500
Nov 1, 2023
$317,500
Feb 21, 2024
$460/mo
House
4
Beds
2
Baths
1,939 ft²
$181/ft²
$350,000
Jun 28, 2023
$350,000
Oct 2, 2023
$656/mo
House
4
Beds
2
Baths
1,731 ft²
$202/ft²
$350,000
Sep 14, 2023
$350,000
Dec 8, 2023
$607/mo
House
4
Beds
2
Baths
1,828 ft²
$194/ft²
$354,990
Oct 30, 2023
$354,990
Feb 27, 2024
$7/mo
House
4
Beds
2
Baths
1,589 ft²
$222/ft²
$353,000
Oct 31, 2023
$353,000
Jan 9, 2024
$511/mo
In Contract
House
4
Beds
3
Baths
1,790 ft²
$184/ft²
$329,900
Jan 26, 2024
-
$655/mo
Active
House
4
Beds
3
Baths
1,780 ft²
$202/ft²
$359,900
Feb 15, 2024
-
$725/mo
In Contract
House
4
Beds
2
Baths
1,856 ft²
$191/ft²
$355,000
Jan 16, 2024
-
$353/mo
Active
House
4
Beds
2
Baths
1,564 ft²
$211/ft²
$330,000
Feb 29, 2024
-
$492/mo
Active
House
4
Beds
2
Baths
1,554 ft²
$219/ft²
$339,900
Jan 29, 2024
-
$399/mo
Active
House
4
Beds
3
Baths
1,911 ft²
$209/ft²
$399,000
Feb 7, 2024
-
$610/mo
About Ruskin
Similar Homes for Sale

$399,000
- 4 Beds
- 3 Baths
- 1,911 ft²

$339,900
- 4 Beds
- 2 Baths
- 1,554 ft²


















































































