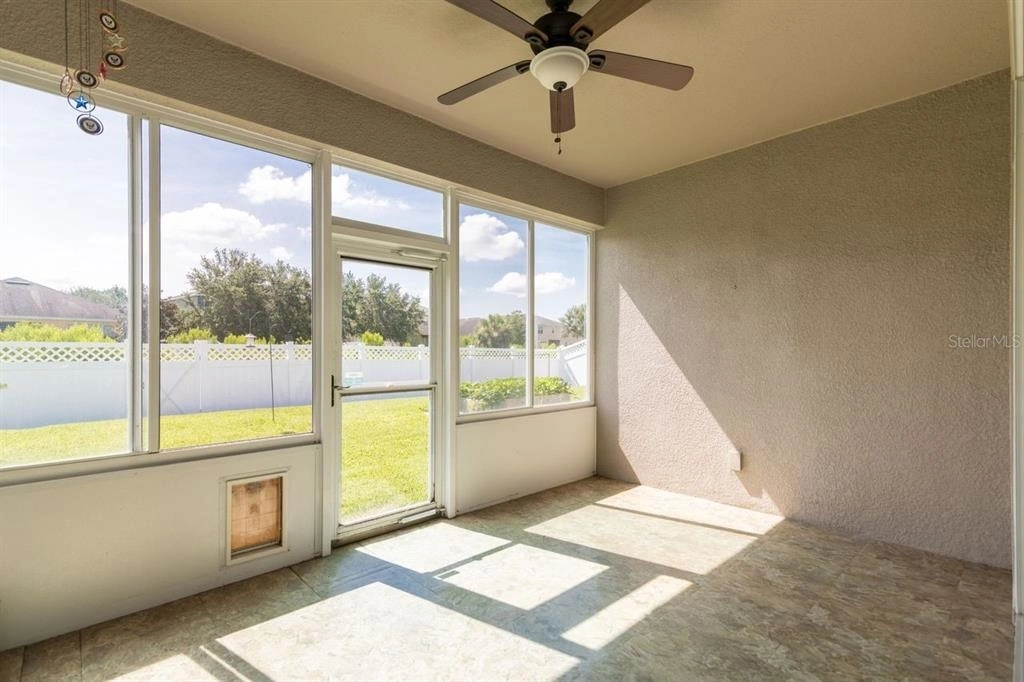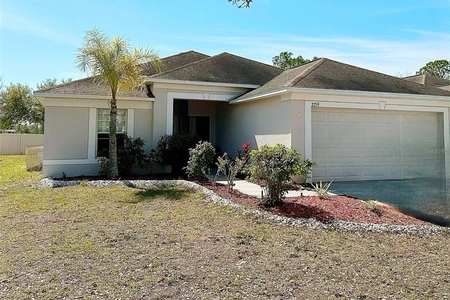$390,000
●
House -
Off Market
2625 Yukon Cliff DRIVE
RUSKIN, FL 33570
4 Beds
3 Baths
2287 Sqft
$387,815
RealtyHop Estimate
-0.56%
Since Sep 1, 2023
National-US
Primary Model
About This Property
Under contract-accepting backup offers.One or more photo(s) has
been virtually staged. A MUST SEE BEAUTIFULLY MAINTAINED 4
BEDROOM, 3 BATH, 3 CAR GARAGE HOME. As you enter into this home you
will love the great OPEN FLOOR PLAN with HIGH CEILINGS which
includes a GOURMET KITCHEN with 42" WOOD ESPESSO CABINETS with
CROWN MOLDING, GRANITE COUNTERS, LARGE BREAKFAST BAR, ISLAND,
PANTRY CLOSET, and NOOK AREA which is open to the SPACIOUS DINING
AREA and GREAT ROOM with sliding glass doors that open to the
SCREENED LANAI which was ENCLOSED with DOUBLE PANE WINDOWS and
INSULTATED PANELS for another RELAXING SPACE. The BEDROOMS and
BATHROOMS are arranged in a GREAT 3-WAY SPLIT! The MASTER SUITE is
located off of the great room and has BEAUTIFUL HARDWOOD FLOORING,
REVERSE CROWN MOLDING with ROPE LIGHTING and a HUGE WALK-IN CLOSET!
The LARGE MASTER BATH has a LARGE SOAKING TUB, SHOWER STALL,
DUAL SINKS, TONS of CABINETS, GRANITE COUNTERTOPS and a WATER
CLOSET! TWO of the SECONDARY BEDROOMS are located off of the
other side of the great room. These BEDROOMS SHARE a BATHROOM with
DUAL SINKS, a SHOWER/TUB and TONS OF CABINET SPACE! Located
off of the FOYER you will find the FOURTH BEDROOM and THIRD
BATHROOM which is PERFECT FOR GUESTS. UPGRADES include a
HURRICANE RATED FRONT DOOR, SCREENED IN FRONT PORCH, EXTERIOR
PAINT, GUTTERS, NEWER BOSCH DISHWASHER, FRONT and REAR SENSOR
LIGHTS, EXTERIOR SECURITY CAMERAS, AND LUXURY VINYL FLOORING IN THE
SECONDARY BEDROOMS. The RIVER BEND COMMUNITY offers a
CLUBHOUSE, FITNESS CENTER, COMMUNITY POOL, TENNIS and BASKETBALL
COURTS, PLAYGROUND, and DOG PARK! This home is close to SHOPPING,
DINING and INTERSTATE 75 and US HIGHWAY 301 with ACCESS to DOWNTOWN
TAMPA, MACDILL AIR FORCE BASE and some of the best BEACHES.
Unit Size
2,287Ft²
Days on Market
37 days
Land Size
0.29 acres
Price per sqft
$171
Property Type
House
Property Taxes
$535
HOA Dues
$113
Year Built
2013
Last updated: 2 months ago (Stellar MLS #T3455894)
Price History
| Date / Event | Date | Event | Price |
|---|---|---|---|
| Aug 14, 2023 | Sold to Charles Edward Justice | $390,000 | |
| Sold to Charles Edward Justice | |||
| Jul 5, 2023 | Listed by CENTURY 21 CIRCLE | $390,000 | |
| Listed by CENTURY 21 CIRCLE | |||
| Jun 6, 2018 | Sold to Meagan Rae Pontier, Timothy... | $235,000 | |
| Sold to Meagan Rae Pontier, Timothy... | |||
| Mar 17, 2015 | Sold to Patrick G Lessnau, Stephani... | $223,000 | |
| Sold to Patrick G Lessnau, Stephani... | |||
Property Highlights
Air Conditioning
Garage
Building Info
Overview
Building
Neighborhood
Zoning
Geography
Comparables
Unit
Status
Status
Type
Beds
Baths
ft²
Price/ft²
Price/ft²
Asking Price
Listed On
Listed On
Closing Price
Sold On
Sold On
HOA + Taxes
House
4
Beds
3
Baths
2,264 ft²
$164/ft²
$372,000
Aug 18, 2023
$372,000
Sep 28, 2023
$564/mo
House
4
Beds
3
Baths
1,908 ft²
$197/ft²
$375,000
Jun 1, 2023
$375,000
Sep 5, 2023
$536/mo
House
4
Beds
3
Baths
2,032 ft²
$197/ft²
$400,000
Nov 29, 2023
$400,000
Feb 28, 2024
$484/mo
House
4
Beds
3
Baths
2,287 ft²
$171/ft²
$390,000
Nov 28, 2023
$390,000
Jan 30, 2024
$822/mo
House
4
Beds
3
Baths
2,023 ft²
$195/ft²
$395,000
Aug 2, 2023
$395,000
Sep 15, 2023
$548/mo
House
4
Beds
3
Baths
2,744 ft²
$160/ft²
$438,000
Jun 29, 2023
$438,000
Oct 30, 2023
$456/mo
In Contract
House
4
Beds
3
Baths
1,790 ft²
$184/ft²
$329,900
Jan 26, 2024
-
$655/mo
In Contract
House
4
Beds
2
Baths
1,856 ft²
$191/ft²
$355,000
Jan 16, 2024
-
$353/mo
In Contract
House
4
Beds
3
Baths
1,780 ft²
$197/ft²
$349,900
Feb 15, 2024
-
$725/mo
In Contract
House
4
Beds
2
Baths
2,010 ft²
$179/ft²
$359,000
Jan 26, 2024
-
$594/mo
Active
House
4
Beds
2
Baths
1,554 ft²
$219/ft²
$339,900
Jan 29, 2024
-
$399/mo
Active
House
4
Beds
2
Baths
1,564 ft²
$209/ft²
$327,000
Feb 29, 2024
-
$492/mo















































































