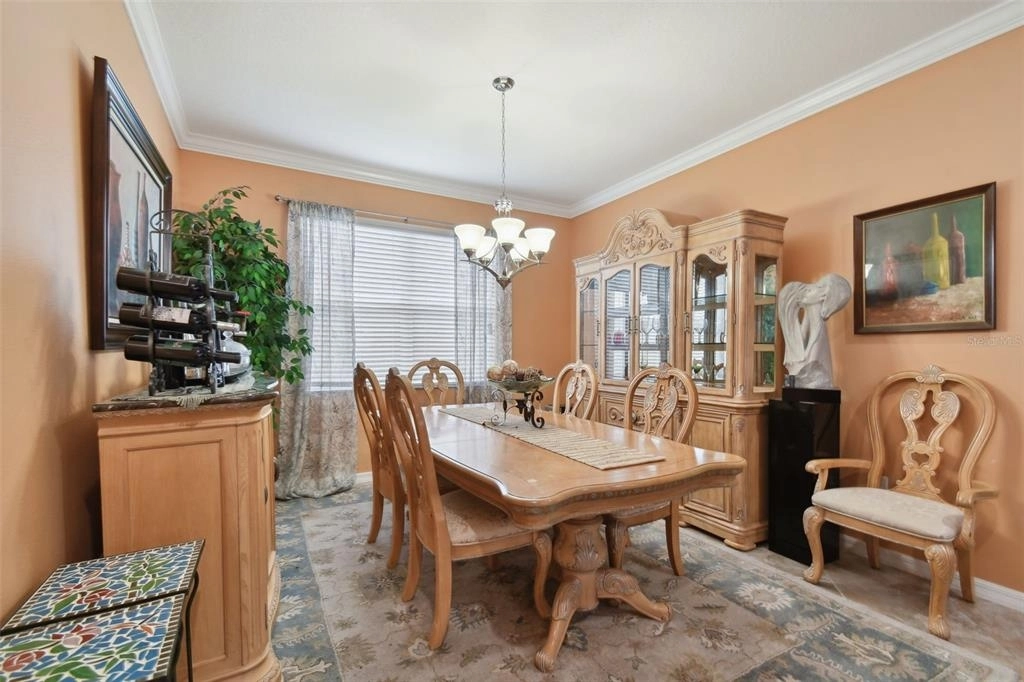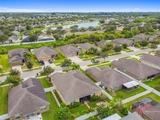$372,000
●
House -
Off Market
2434 DAKOTA ROCK DRIVE
RUSKIN, FL 33570
4 Beds
3 Baths
2264 Sqft
$377,133
RealtyHop Estimate
-0.62%
Since Oct 1, 2023
National-US
Primary Model
About This Property
Welcome to this beautiful 4-bedroom, 3 full bath, 3 car garage home
located in the River Bend Community. This beauty has a 3-way split
open floorplan. The primary bedroom suite is located on one side
for privacy with a walk-in closet. The ensuite has dual vanities,
walk-in shower, garden tub and a linen closet. There are 2 guest
bedrooms with a private full bath (dual vanities) at the back of
the home and a guest bedroom with a tub/shower combo ensuite at the
front of the home. The kitchen has granite countertops, stainless
steel appliances, an island and plenty of cabinets for storage. The
kitchen also features additional seating with an eat-in nook,
breakfast bar and formal dining room. The backyard is fenced and
has plenty of space for entertaining. Updates include a new HVAC
system (2022) and a water softener system. You will love River
Bend's amazing facilities. It has a basketball court, tennis court,
playground, community center, workout facilities, splash pad, dog
park and community pool just waiting for you to enjoy! Between
Sarasota and Tampa, it is the perfect location for a convenient
ride to airports, great shopping, dining, and professional
entertainment. With easy access to award-winning, sandy
beaches, and Disney this is the best of all worlds, but without the
stress of big city life. Leave it all behind and enjoy your
new life here in one of Florida's most affordable communities!
Unit Size
2,264Ft²
Days on Market
41 days
Land Size
0.15 acres
Price per sqft
$168
Property Type
House
Property Taxes
$452
HOA Dues
$113
Year Built
2014
Last updated: 8 months ago (Stellar MLS #T3463310)
Price History
| Date / Event | Date | Event | Price |
|---|---|---|---|
| Oct 6, 2023 | Sold to Don H Stafford, Esther M St... | $372,000 | |
| Sold to Don H Stafford, Esther M St... | |||
| Aug 25, 2023 | In contract | - | |
| In contract | |||
| Aug 18, 2023 | Listed by KELLER WILLIAMS SOUTH SHORE | $379,500 | |
| Listed by KELLER WILLIAMS SOUTH SHORE | |||
Property Highlights
Garage
Air Conditioning
Building Info
Overview
Building
Neighborhood
Zoning
Geography
Comparables
Unit
Status
Status
Type
Beds
Baths
ft²
Price/ft²
Price/ft²
Asking Price
Listed On
Listed On
Closing Price
Sold On
Sold On
HOA + Taxes
House
4
Beds
3
Baths
1,908 ft²
$197/ft²
$375,000
Jun 1, 2023
$375,000
Sep 5, 2023
$536/mo
Sold
House
4
Beds
3
Baths
2,576 ft²
$170/ft²
$438,000
Jul 18, 2022
$438,000
Sep 26, 2023
$20/mo
House
4
Beds
2
Baths
1,935 ft²
$186/ft²
$360,000
Jul 7, 2023
$360,000
Aug 14, 2023
$651/mo
House
4
Beds
3
Baths
2,023 ft²
$195/ft²
$395,000
Aug 2, 2023
$395,000
Sep 15, 2023
$548/mo
House
4
Beds
2
Baths
1,606 ft²
$199/ft²
$320,000
Jun 17, 2023
$320,000
Aug 25, 2023
$252/mo
House
4
Beds
3
Baths
2,430 ft²
$138/ft²
$335,000
Sep 6, 2022
$335,000
Sep 7, 2023
$600/mo
Active
House
4
Beds
2
Baths
1,846 ft²
$198/ft²
$365,000
Sep 12, 2023
-
$637/mo
In Contract
House
4
Beds
3
Baths
2,371 ft²
$155/ft²
$367,990
Apr 11, 2023
-
$8/mo
In Contract
House
4
Beds
3
Baths
2,744 ft²
$160/ft²
$438,000
Jun 29, 2023
-
$456/mo
In Contract
House
4
Beds
2
Baths
1,939 ft²
$181/ft²
$350,000
Jun 28, 2023
-
$656/mo
Active
House
4
Beds
2
Baths
1,731 ft²
$208/ft²
$360,000
Sep 14, 2023
-
$607/mo
In Contract
House
4
Beds
2
Baths
1,828 ft²
$211/ft²
$385,000
Sep 6, 2023
-
$584/mo

































































































