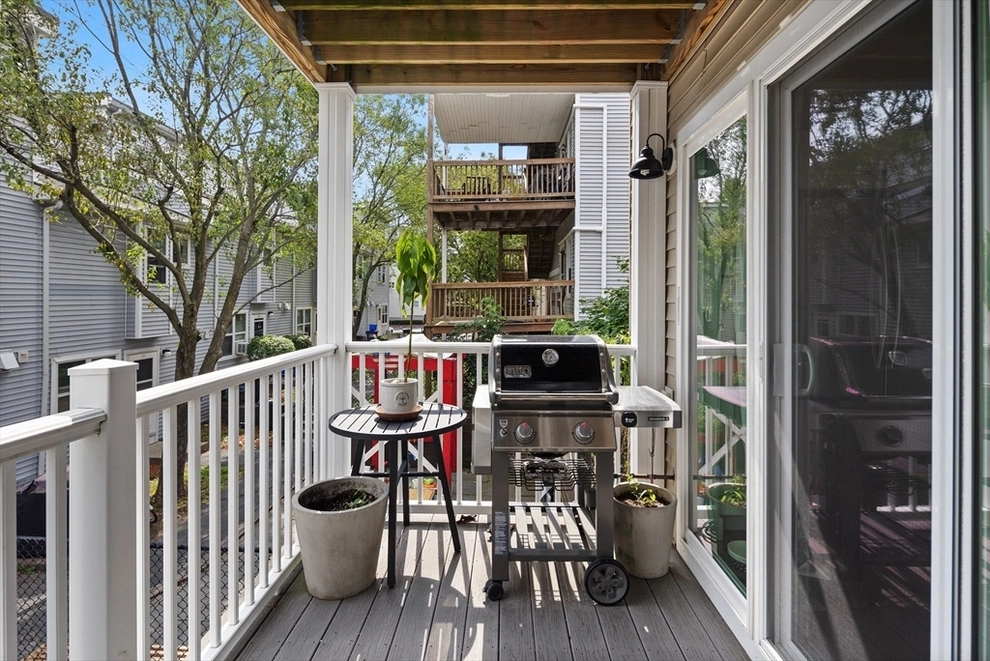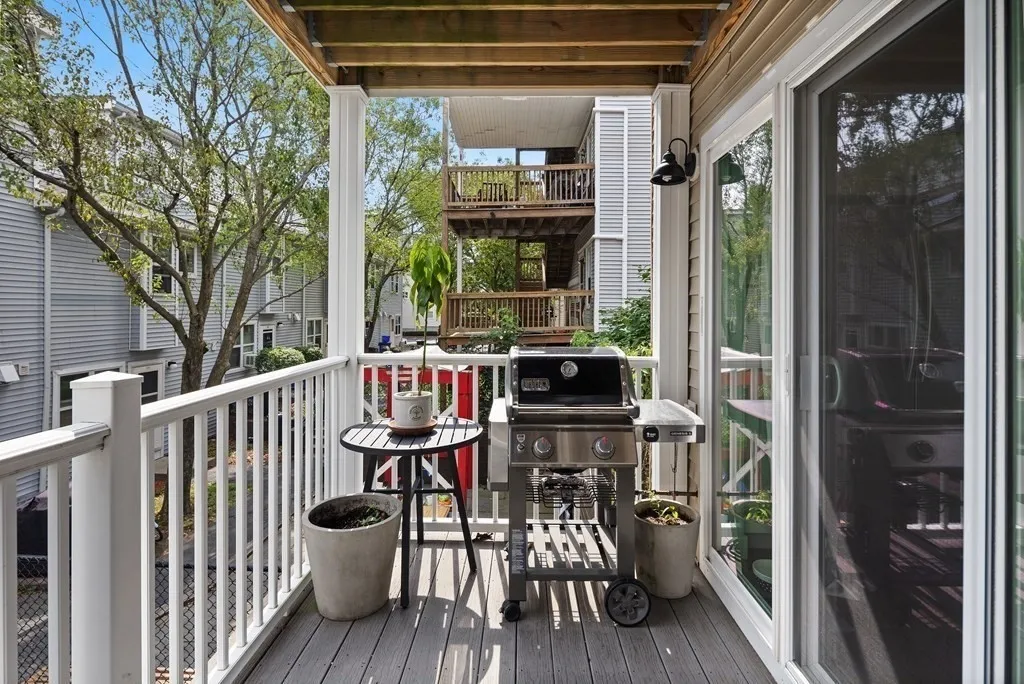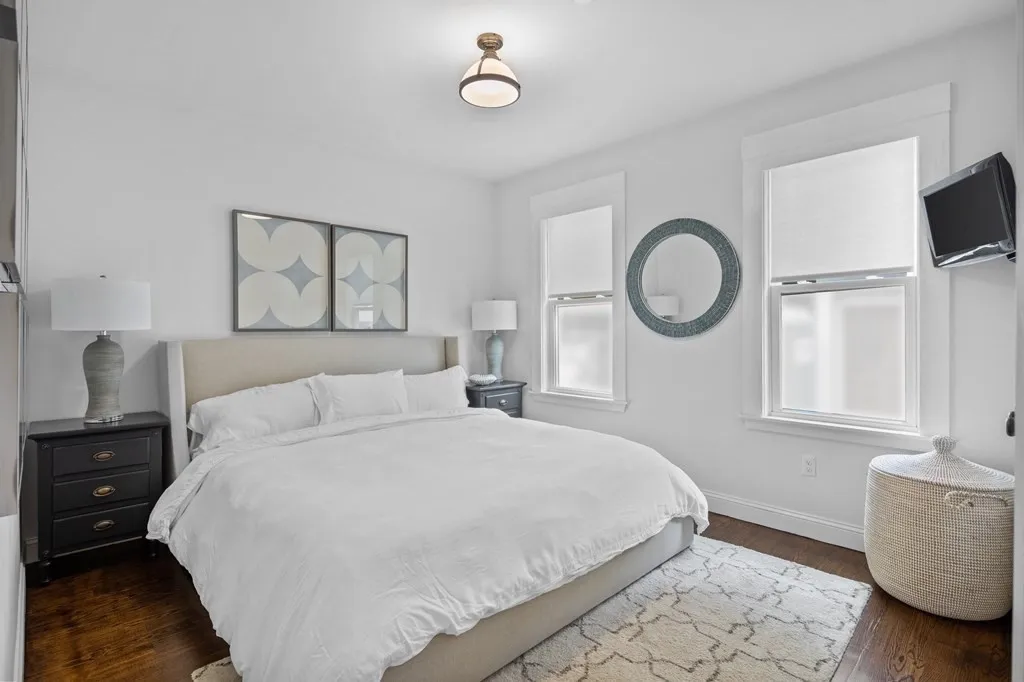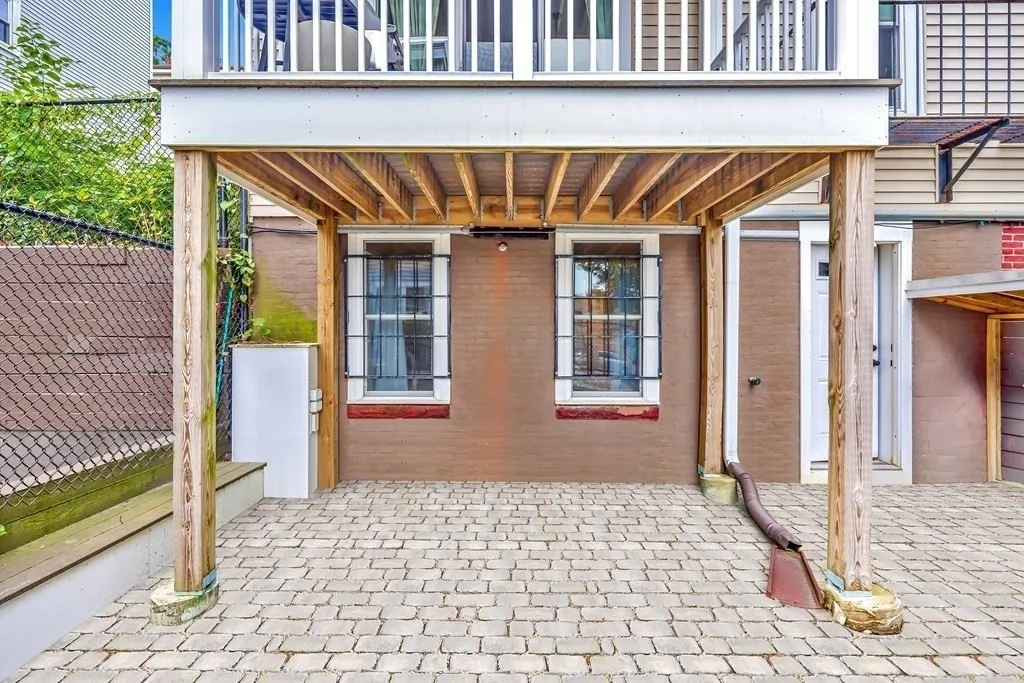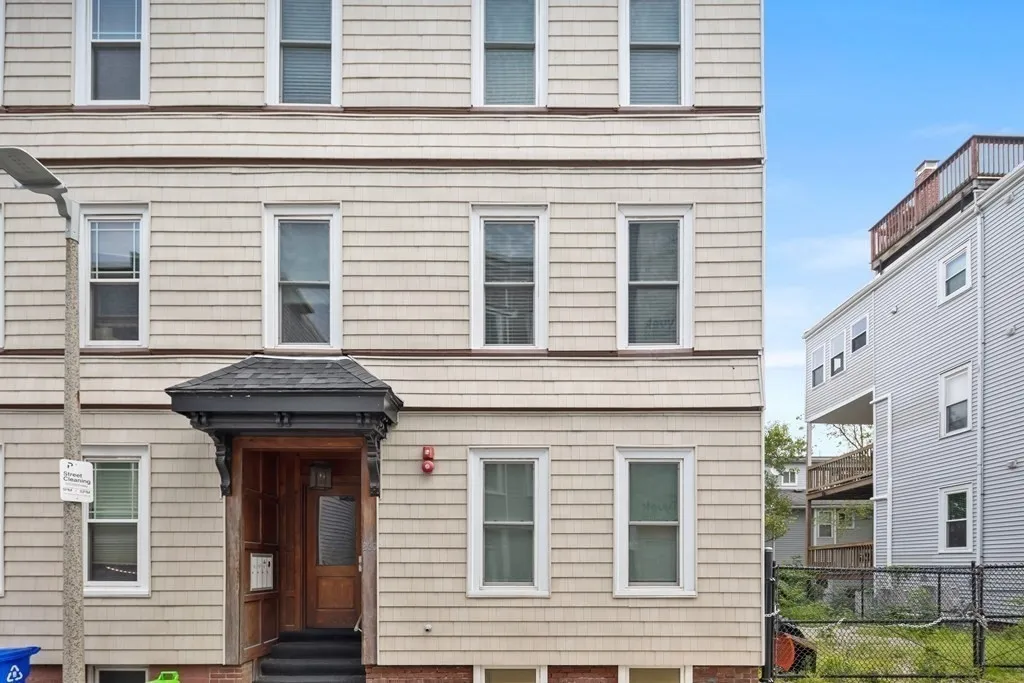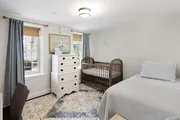



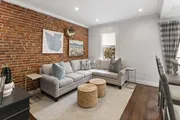
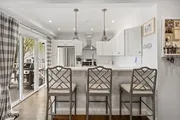




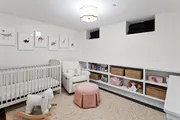



1 /
14
Map
$899,000
●
Condo -
Off Market
260 Bolton St #1
Boston, MA 02127
2 Beds
2 Baths
$5,174
Estimated Monthly
$200
HOA / Fees
4.26%
Cap Rate
About This Property
Nestled in the heart of South Boston, this 2017 renovated parlor
and garden level duplex blends modern conveniences with the
neighborhood's rich history. The open layout connects the
living and kitchen areas, creating a spacious and welcoming
atmosphere. A thoughtfully designed kitchen is the hub of the home,
featuring modern appliances, bright cabinetry and ample counter
space. Transition from indoor elegance to the private deck
and courtyard oasis, an extension of your living space. Three
bedrooms, each a sanctuary of comfort, offer an escape from the
bustling world outside. With a large primary that is matched with a
designer bath incorporating herringbone marble and Grohe fixtures,
and two sizable bedrooms on the lower level that share a full bath.
Additional comforts include front foyer, central air conditioning,
and vented laundry. Discover a location primed for convenience and
enjoyment, with cultural landmarks, enticing dining options, and
scenic parks within arm's reach.
Unit Size
-
Days on Market
-
Land Size
-
Price per sqft
-
Property Type
Condo
Property Taxes
$560
HOA Dues
$200
Year Built
1900
Last updated: 3 months ago (MLSPIN #73155057)
Price History
| Date / Event | Date | Event | Price |
|---|---|---|---|
| Apr 19, 2024 | Sold | $875,000 | |
| Sold | |||
| Mar 12, 2024 | In contract | - | |
| In contract | |||
| Feb 21, 2024 | Listed by Compass | $899,000 | |
| Listed by Compass | |||



|
|||
|
Nestled in the heart of South Boston, this 2017 renovated parlor
and garden level duplex blends modern conveniences with the
neighborhood's rich history. The open layout connects the living
and kitchen areas, creating a spacious and welcoming atmosphere. A
thoughtfully designed kitchen is the hub of the home, featuring
modern appliances, bright cabinetry and ample counter space.
Transition from indoor elegance to the private deck and courtyard,
an extension of your living space. Three…
|
|||
| Feb 8, 2024 | No longer available | - | |
| No longer available | |||
| Dec 20, 2023 | Withdrawn | - | |
| Withdrawn | |||
Show More

Property Highlights
Parking Available
Air Conditioning
Interior Details
Kitchen Information
Level: Main, Second
Width: 10.3
Length: 11.1
Features: Closet/Cabinets - Custom Built, Flooring - Hardwood, Balcony / Deck, Balcony - Exterior, Countertops - Stone/Granite/Solid, Deck - Exterior, Open Floorplan, Recessed Lighting, Remodeled, Stainless Steel Appliances, Gas Stove, Peninsula, Lighting - Pendant
Area: 114.33
Bathroom #2 Information
Level: First
Area: 35.757
Width: 8.7
Features: Bathroom - Full, Bathroom - Tiled With Tub & Shower, Flooring - Stone/Ceramic Tile, Countertops - Stone/Granite/Solid, Recessed Lighting, Remodeled
Length: 4.11
Bathroom #1 Information
Area: 43.155
Features: Bathroom - Full, Bathroom - Tiled With Shower Stall, Flooring - Stone/Ceramic Tile, Countertops - Stone/Granite/Solid, Recessed Lighting, Remodeled, Lighting - Sconce
Length: 4.11
Level: Main, Second
Width: 10.5
Bedroom #2 Information
Level: First
Features: Closet, Flooring - Hardwood, Recessed Lighting
Width: 11.11
Length: 9.9
Area: 109.989
Bedroom #3 Information
Features: Closet, Flooring - Hardwood, Recessed Lighting
Width: 11.1
Length: 9.9
Area: 109.89
Level: First
Living Room Information
Length: 13.1
Level: Main, Second
Area: 132.441
Features: Flooring - Hardwood, Exterior Access, High Speed Internet Hookup, Open Floorplan, Recessed Lighting, Remodeled, Breezeway, Closet - Double
Width: 10.11
Master Bedroom Information
Features: Closet, Flooring - Hardwood, Recessed Lighting, Remodeled, Closet - Double
Level: Main, Second
Length: 10.1
Width: 14.1
Area: 142.41
Bathroom Information
Full Bathrooms: 2
Interior Information
Interior Features: Internet Available - Broadband, High Speed Internet
Appliances: Dishwasher, Disposal, Microwave, Refrigerator, Freezer, Range Hood, Utility Connections for Gas Range, Utility Connections for Gas Oven
Flooring Type: Hardwood, Stone / Slate
Laundry Features: Laundry Closet, Breezeway, First Floor, In Unit
Room Information
Rooms: 8
Basement Information
Basement: N
Parking Details
Parking Features: On Street
Exterior Details
Property Information
Has Property Attached
Entry Level: 1
Year Built Source: Public Records
Year Built Details: Renovated Since
PropertySubType: Condominium
Building Information
Structure Type: Duplex
Stories (Total): 2
Building Area Units: Square Feet
Construction Materials: Frame, Brick
Patio and Porch Features: Deck - Composite, Patio, Covered
Lead Paint: Unknown
Lot Information
Lot Size Units: Acres
Zoning: 0102
Parcel Number: 0601777022, 1408209
Land Information
Water Source: Public
Financial Details
Tax Assessed Value: $625,400
Tax Annual Amount: $6,717
Utilities Details
Utilities: for Gas Range, for Gas Oven
Cooling Type: Central Air
Heating Type: Central, Natural Gas
Sewer : Public Sewer
Location Details
HOA/Condo/Coop Fee Includes: Water, Sewer, Insurance, Maintenance Structure, Reserve Funds
Association Fee Frequency: Monthly
HOA Fee: $200
Community Features: Public Transportation, Shopping, Park, Walk/Jog Trails, Medical Facility, Bike Path, Highway Access, House of Worship, Marina, Private School, Public School, T-Station
Pets Allowed: Yes w/ Restrictions
Management: Owner Association
Comparables
Unit
Status
Status
Type
Beds
Baths
ft²
Price/ft²
Price/ft²
Asking Price
Listed On
Listed On
Closing Price
Sold On
Sold On
HOA + Taxes
Past Sales
| Date | Unit | Beds | Baths | Sqft | Price | Closed | Owner | Listed By |
|---|---|---|---|---|---|---|---|---|
|
09/05/2023
|
2 Bed
|
2 Bath
|
-
|
$949,000
2 Bed
2 Bath
|
-
-
|
-
|
Kevin Lewis
Compass
|
Building Info
