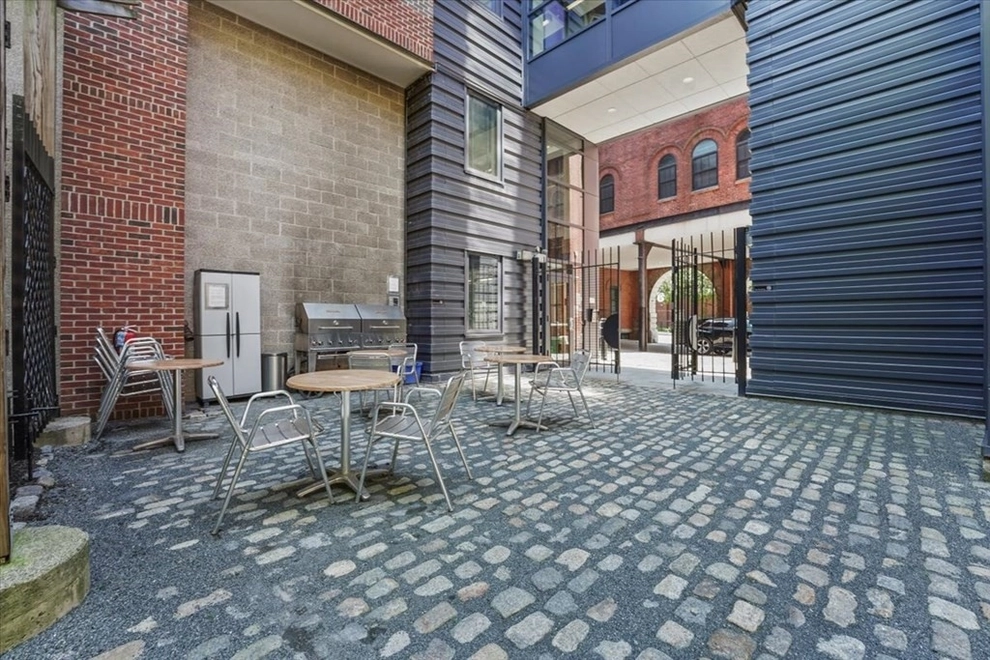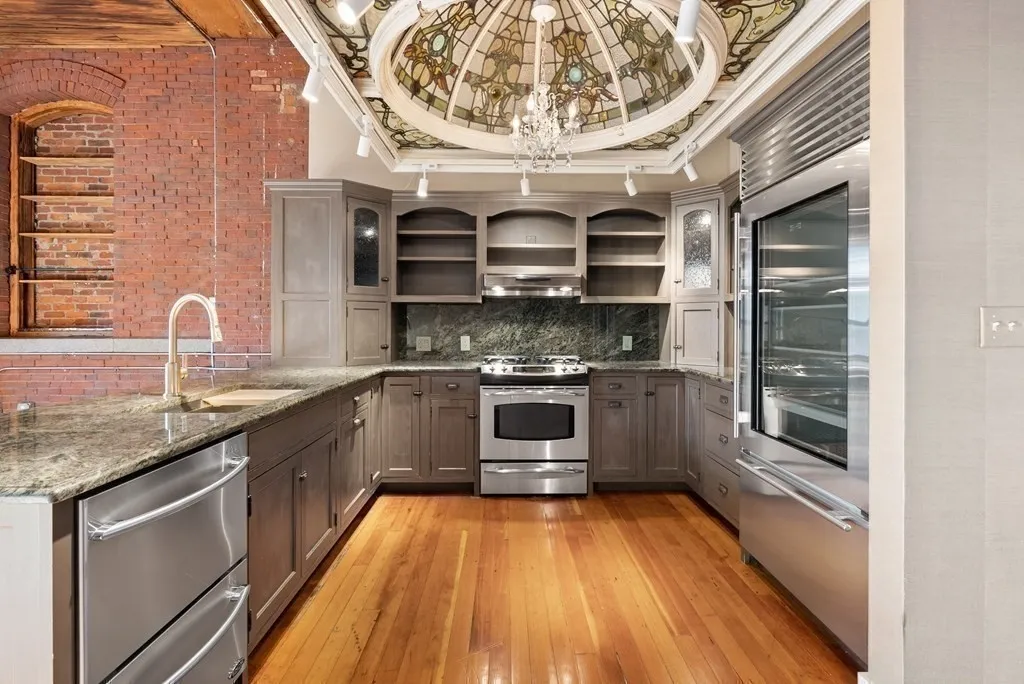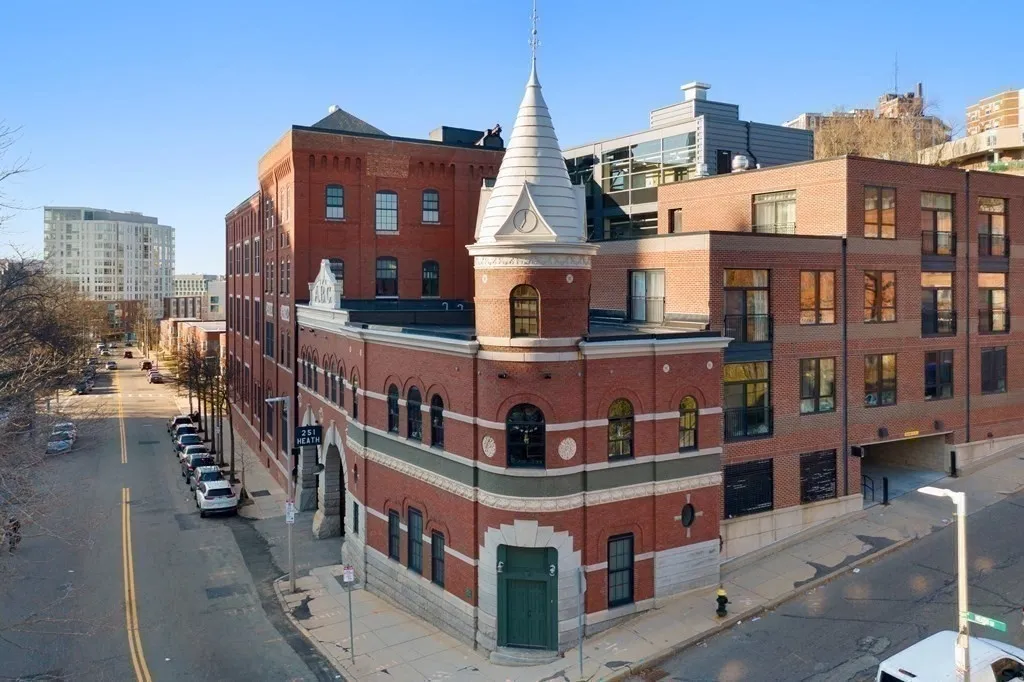














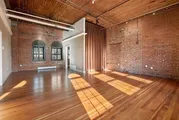











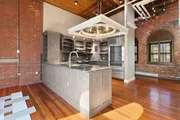


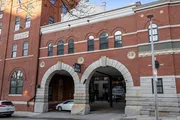





1 /
36
Map
$825,000
●
Condo -
Off Market
251 Heath St #225
Boston, MA 02120
1 Bed
2 Baths,
1
Half Bath
$816,381
RealtyHop Estimate
-1.04%
Since Oct 1, 2023
MA-Boston
Primary Model
About This Property
This spacious and bright 1bed + Loft offers over 1300sf of truly
unique space. With an open, flexible floor plan, this unit is
quintessential loft living with 15' wood paneled ceilings, exposed
brick with arched windows on two sides and custom woodwork. The
chef's kitchen, crowned by a floating stained glass dome, boasts
granite countertops and stainless steel appliances. Other
highlights include a newly renovated bath with a jetted tub and
special tile work, wood floors, an oversized walk-in closet with
laundry, creative storage space, central air and 2 garage parking
spots. Unlike most condos, this unit only has one shared wall, with
no one above, below or to one side. This pet friendly association
includes an elevator, gym and common outdoor space.
Unit Size
-
Days on Market
-
Land Size
0.03 acres
Price per sqft
-
Property Type
Condo
Property Taxes
$679
HOA Dues
$935
Year Built
1900
Last updated: 8 months ago (MLSPIN #73130644)
Price History
| Date / Event | Date | Event | Price |
|---|---|---|---|
| Sep 21, 2023 | Withdrawn | - | |
| Withdrawn | |||
| Sep 1, 2023 | Relisted | $825,000 | |
| Relisted | |||
| Jul 28, 2023 | In contract | - | |
| In contract | |||
| Jun 29, 2023 | Listed by Unlimited Sotheby's International Realty | $825,000 | |
| Listed by Unlimited Sotheby's International Realty | |||
Property Highlights
Garage
Parking Available
Elevator
Air Conditioning
Interior Details
Kitchen Information
Level: Main
Width: 12
Length: 14
Features: Flooring - Wood, Countertops - Stone/Granite/Solid, Open Floorplan, Stainless Steel Appliances, Gas Stove, Lighting - Overhead
Area: 168
Bathroom #2 Information
Level: Main
Area: 77
Width: 11
Features: Bathroom - Full, Bathroom - Tiled With Tub & Shower, Flooring - Wood, Jacuzzi / Whirlpool Soaking Tub, Lighting - Overhead
Length: 7
Bathroom #1 Information
Area: 30
Features: Bathroom - Half, Flooring - Wood
Length: 5
Level: Main
Width: 6
Dining Room Information
Width: 13
Features: Flooring - Wood, Open Floorplan, Lighting - Overhead
Length: 23
Level: Main
Area: 299
Living Room Information
Length: 21
Level: Main
Area: 357
Features: Flooring - Wood, Open Floorplan, Storage, Lighting - Overhead
Width: 17
Master Bedroom Information
Features: Walk-In Closet(s), Flooring - Wood
Level: Main
Length: 13
Width: 12
Area: 156
Master Bathroom Information
Features: No
Bathroom Information
Half Bathrooms: 1
Full Bathrooms: 1
Interior Information
Appliances: Range, ENERGY STAR Qualified Refrigerator, ENERGY STAR Qualified Dryer, ENERGY STAR Qualified Dishwasher, ENERGY STAR Qualified Washer, Utility Connections for Gas Range, Utility Connections for Electric Oven, Utility Connections for Electric Dryer
Flooring Type: Hardwood
Laundry Features: Flooring - Wood, Main Level, Electric Dryer Hookup, Washer Hookup, In Unit
Room Information
Rooms: 2
Basement Information
Basement: N
Parking Details
Has Garage
Attached Garage
Parking Features: Attached, Under, Garage Door Opener, Assigned
Garage Spaces: 2
Exterior Details
Property Information
Has Property Attached
Entry Level: 2
Security Features: Intercom, Security System
Year Built Source: Public Records
Year Built Details: Approximate
PropertySubType: Condominium
Building Information
Building Name: American Brewery Lofts
Structure Type: Mid-Rise
Stories (Total): 1
Building Area Units: Square Feet
Window Features: Insulated Windows
Construction Materials: Brick
Patio and Porch Features: Patio - Enclosed
Lead Paint: Unknown
Lot Information
Lot Size Area: 0.03
Lot Size Units: Acres
Lot Size Acres: 0.03
Zoning: CD
Parcel Number: W:10 P:01480 S:078, 4721012
Land Information
Water Source: Public
Financial Details
Tax Assessed Value: $758,100
Tax Annual Amount: $8,142
Utilities Details
Utilities: for Gas Range, for Electric Oven, for Electric Dryer, Washer Hookup
Cooling Type: Central Air
Heating Type: Forced Air
Sewer : Public Sewer
Location Details
HOA/Condo/Coop Fee Includes: Heat, Water, Sewer, Insurance, Security, Maintenance Structure, Maintenance Grounds, Snow Removal, Trash, Air Conditioning, Reserve Funds
HOA/Condo/Coop Amenities: Hot Water, Elevator(s), Fitness Center, Storage
Association Fee Frequency: Monthly
HOA Fee: $935
Community Features: Public Transportation, Park, Walk/Jog Trails, Medical Facility, Bike Path, T-Station
Pets Allowed: Yes w/ Restrictions
Complex is Completed
Management: Professional - Off Site
Comparables
Unit
Status
Status
Type
Beds
Baths
ft²
Price/ft²
Price/ft²
Asking Price
Listed On
Listed On
Closing Price
Sold On
Sold On
HOA + Taxes
Past Sales
| Date | Unit | Beds | Baths | Sqft | Price | Closed | Owner | Listed By |
|---|---|---|---|---|---|---|---|---|
|
04/24/2024
|
1 Bed
|
1 Bath
|
-
|
$535,000
1 Bed
1 Bath
|
-
-
|
-
|
George Wu
Coldwell Banker Realty - Charlestown
|
|
|
04/21/2024
|
2 Bed
|
3 Bath
|
-
|
$749,000
2 Bed
3 Bath
|
-
-
|
-
|
Greg Dorsey
Compass
|
|
|
09/13/2023
|
1 Bed
|
1 Bath
|
-
|
$649,900
1 Bed
1 Bath
|
-
-
|
-
|
Jon Mehr
Full Circle Realty LLC
|
|
|
01/11/2024
|
1 Bed
|
1 Bath
|
-
|
$625,000
1 Bed
1 Bath
|
$630,000
+0.80%
02/29/2024
|
-
|
Michaela Hellman
RE/MAX Unlimited
|
|
|
01/02/2024
|
1 Bed
|
1 Bath
|
-
|
$529,000
1 Bed
1 Bath
|
$527
-99.90%
01/31/2024
|
-
|
Zhichao Chen
Space Realty
|
|
|
09/27/2023
|
1 Bed
|
1 Bath
|
-
|
$549,000
1 Bed
1 Bath
|
-
-
|
-
|
Abode with Us Team
Compass
|
|
|
06/29/2023
|
1 Bed
|
2 Bath
|
-
|
$825,000
1 Bed
2 Bath
|
-
-
|
-
|
Anne Sasser
Unlimited Sotheby's International Realty
|
|
|
04/27/2023
|
2 Bed
|
2 Bath
|
-
|
$849,000
2 Bed
2 Bath
|
$812,000
-4.36%
07/12/2023
|
-
|
Jessica Later
JL+CoRE
|
|
|
04/13/2023
|
1 Bed
|
1 Bath
|
-
|
$382,545
1 Bed
1 Bath
|
$382,545
06/21/2023
|
-
|
The Residential Group
William Raveis R.E. & Home Services
|
|
|
03/23/2023
|
2 Bed
|
2 Bath
|
-
|
$995,000
2 Bed
2 Bath
|
-
-
|
-
|
Jessica Later
JL+CoRE
|
|
|
03/13/2019
|
1 Bed
|
1 Bath
|
775 ft²
|
$469,000
1 Bed
1 Bath
775 ft²
|
-
-
|
-
|
-
|
Building Info
