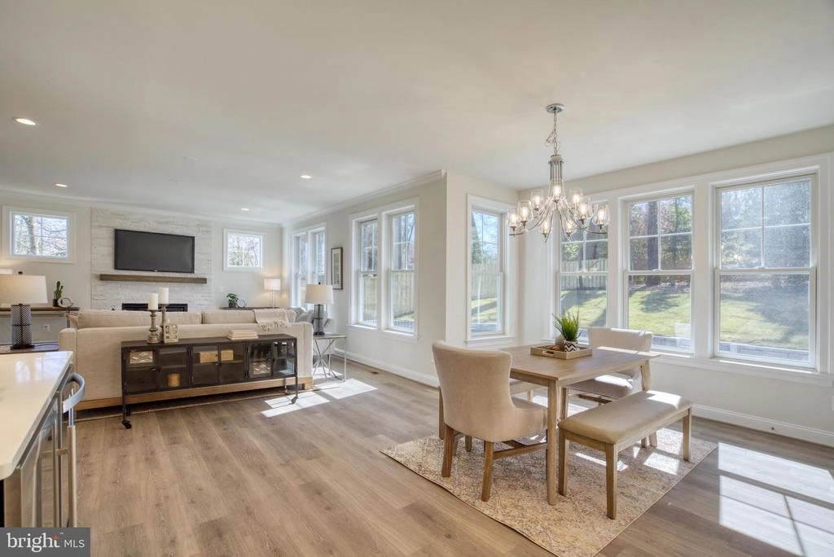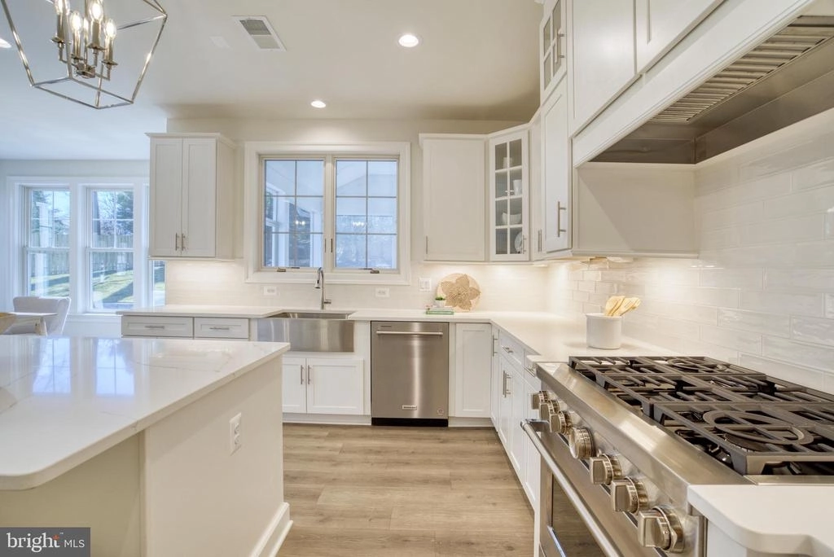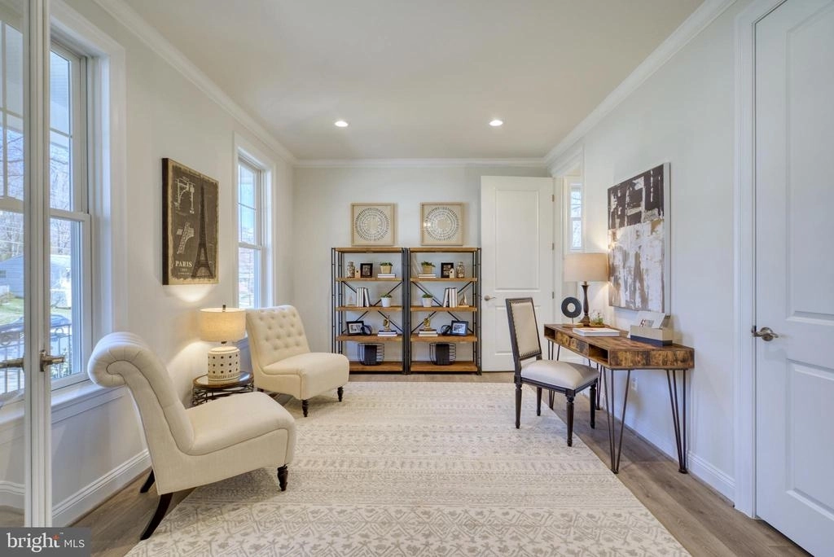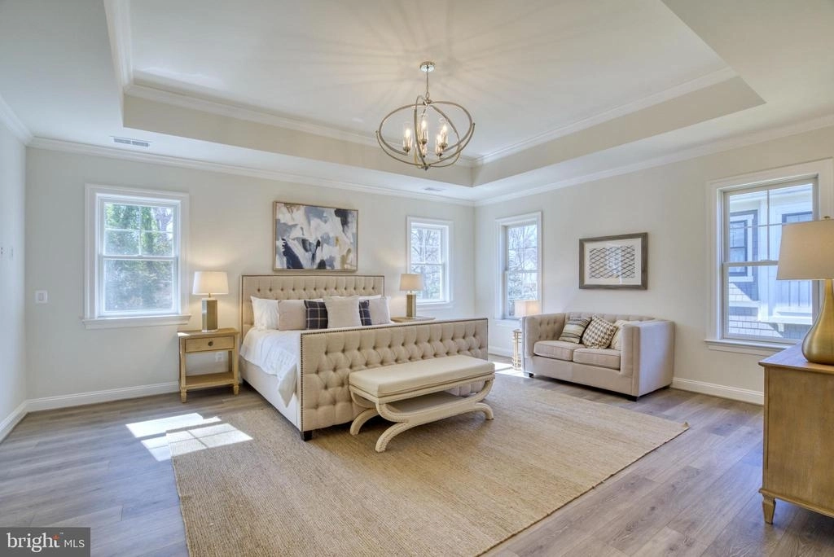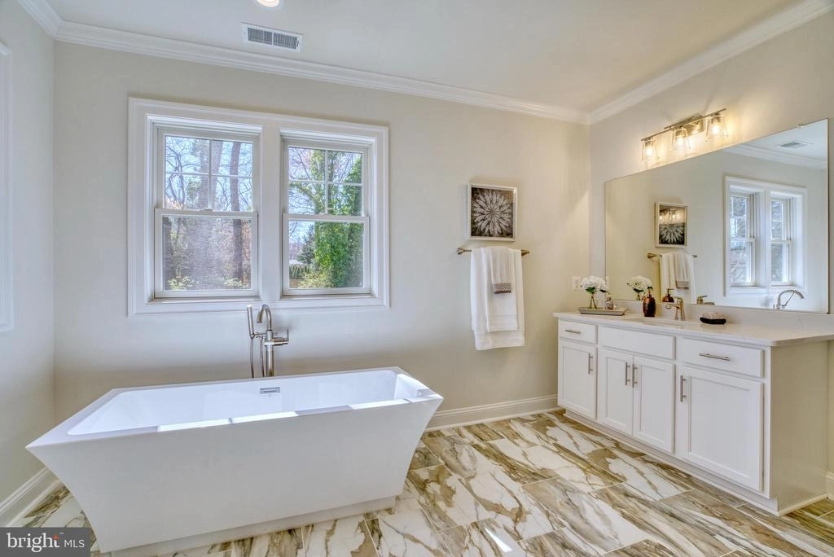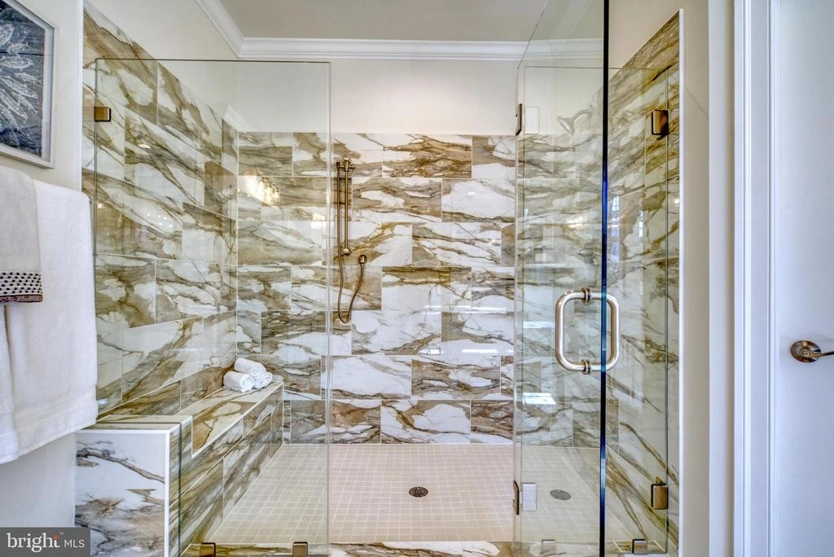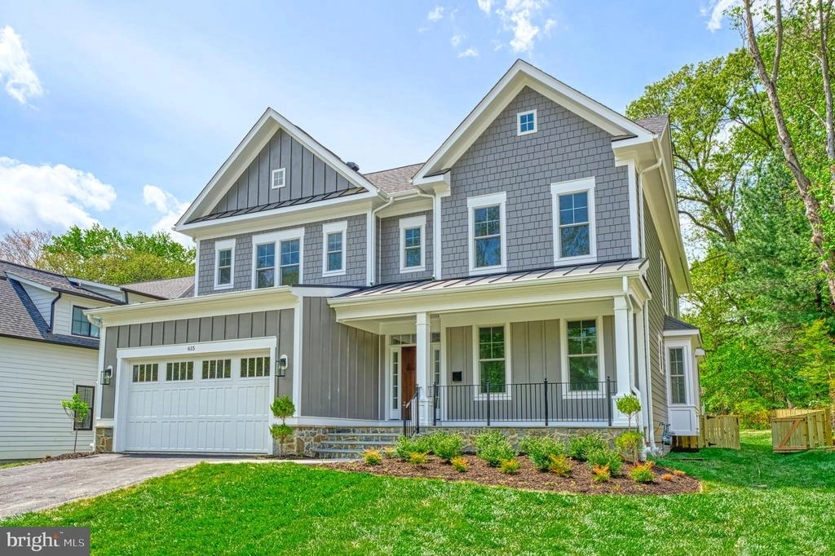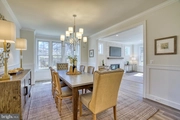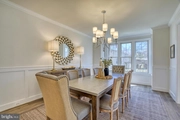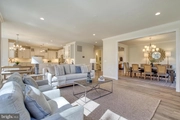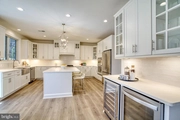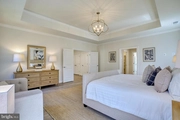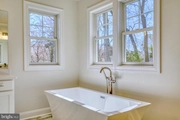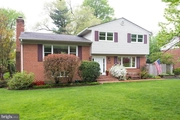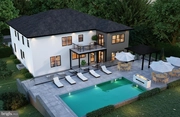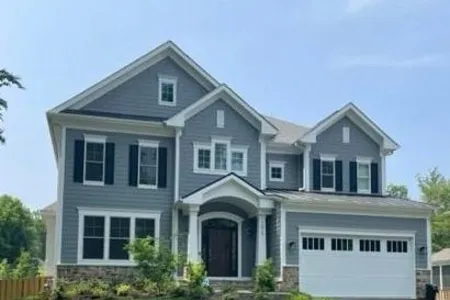$2,468,095
↑ $395 (0%)
●
House -
For Sale
1826 DALMATION DR
MCLEAN, VA 22101
6 Beds
7 Baths,
1
Half Bath
3898 Sqft
$12,119
Estimated Monthly
$0
HOA / Fees
About This Property
BRAND NEW CONSTRUCTION! SEKAS HOMES. MERGING DESIGN AND
CRAFTSMANSHIP, THE HIXTON II ELEVATION #2 IS A 5,671 SQ. FT.
RESIDENCE WITH NUMEROUS ELEGANT TOUCHES. AN OPEN ENTRY FOYER DRAWS
YOU INTO A LIGHT FILLED MAIN LEVEL GREETING HALL LEADING TO THE
MAIN LEVEL MADE FOR ENTERTAINING AS WELL AS FAMILY LIVING.
FIRST-FLOOR STUDY (OR OPTIONAL GUEST SUITE WITH BATH WITH
OVERSIZED SHOWER AND WALK-IN CLOSET), A CHEF'S KITCHEN,
FORMAL DINING, MUDROOM, LARGE FAMILY ROOM WITH A STUNNING
FOCAL-POINT CUSTOM FIREPLACE COMPLETES THE MAIN LEVEL. BRAND
NEW CONSTRUCTION. AN INVITING PRIMARY SUITE PRESENTS A TRAY
CEILING, NUMEROUS WINDOWS AND OPULENT BATH WITH SOAKING TUB AND
SEPARATE GLASS SHOWER. THREE SPACIOUS SECONDARY BEDROOMS EACH
WITH A PRIVATE EN-SUITE AND WALK-IN CLOSET COMPLETE THE SECOND
FLOOR. THE LOWER LEVEL RECREATION AREA IS A GREAT HIDE-AWAY
ALONG WITH AND A 5TH BEDROOM SUITE. HURRY TO SELECT
INTERIOR FINISHES, CUTOMIZE AND PERSONALIZE YOUR HOME WITH YOUR
EXQUISTE TASTE & STYLE
BRAND NEW CONSTRUCTION NY SEKAS HOMES, MOVE-IN SUMMER 2024.
BRAND NEW CONSTRUCTION NY SEKAS HOMES, MOVE-IN SUMMER 2024.
Unit Size
3,898Ft²
Days on Market
101 days
Land Size
0.24 acres
Price per sqft
$633
Property Type
House
Property Taxes
-
HOA Dues
-
Year Built
1957
Listed By
Last updated: 2 days ago (Bright MLS #VAFX2150980)
Price History
| Date / Event | Date | Event | Price |
|---|---|---|---|
| Mar 18, 2024 | Price Increased |
$2,468,095
↑ $395
(0%)
|
|
| Price Increased | |||
| Mar 1, 2024 | Price Increased |
$2,467,700
↑ $77K
(3.2%)
|
|
| Price Increased | |||
| Jan 17, 2024 | Price Increased |
$2,390,245
↑ $1M
(100.7%)
|
|
| Price Increased | |||
| Oct 10, 2023 | Price Decreased |
$1,191,000
↓ $1M
(49.7%)
|
|
| Price Decreased | |||
| Oct 8, 2023 | Listed by Berkshire Hathaway HomeServices PenFed Realty | $2,368,900 | |
| Listed by Berkshire Hathaway HomeServices PenFed Realty | |||
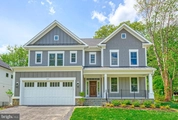

|
|||
|
LATE SPRING 2024 MOVE-IN. BRAND NEW CONSTRUCTION! SEKAS HOMES.
MERGING DESIGN AND CRAFTSMANSHIP, THE HIXTON II ELEVATION #2 IS A
5,406 SQ. FT. RESIDENCE WITH NUMEROUS ELEGANT TOUCHES. AN OPEN
ENTRY FOYER DRAWS YOU INTO A LIGHT FILLED MAIN LEVEL GREETING HALL
LEADING TO THE MAIN LEVEL MADE FOR ENTERTAINING AS WELL AS FAMILY
LIVING. FIRST-FLOOR STUDY (OR OPTIONAL GUEST SUITE WITH BATH WITH
OVERSIZED SHOWER AND WALK-IN CLOSET), A CHEF'S KITCHEN, FORMAL
DINING, MUDROOM, LARGE FAMILY ROOM WITH…
|
|||
Show More

Property Highlights
Garage
Air Conditioning
Fireplace
Parking Details
Has Garage
Garage Features: Garage - Front Entry
Parking Features: Attached Garage, Driveway
Attached Garage Spaces: 2
Garage Spaces: 2
Total Garage and Parking Spaces: 2
Interior Details
Bedroom Information
Bedrooms on 1st Upper Level: 4
Bedrooms on 1st Lower Level: 1
Bedrooms on Main Level: 1
Bathroom Information
Full Bathrooms on 1st Upper Level: 4
Full Bathrooms on 1st Lower Level: 1
Interior Information
Interior Features: Butlers Pantry, Carpet, Breakfast Area, Crown Moldings, Dining Area, Floor Plan - Open, Kitchen - Gourmet, Kitchen - Island, Pantry, Recessed Lighting, Upgraded Countertops, Walk-in Closet(s), Wood Floors
Appliances: Air Cleaner, Built-In Microwave, Energy Efficient Appliances, Exhaust Fan, Humidifier, Oven - Self Cleaning, Oven/Range - Gas, Stainless Steel Appliances, Refrigerator
Flooring Type: Ceramic Tile, Hardwood, Partially Carpeted
Living Area Square Feet Source: Estimated
Wall & Ceiling Types
Room Information
Laundry Type: Upper Floor
Fireplace Information
Has Fireplace
Gas/Propane
Fireplaces: 1
Basement Information
Has Basement
Outside Entrance, Windows, Walkout Stairs
Exterior Details
Property Information
Ownership Interest: Fee Simple
Year Built Source: Estimated
Building Information
Builder Name: SEKAS HOMES/FRONTIER CONSTRUCTION L.L.C.
Builder Name: SEKAS HOMES/FRONTIER CONSTRUCTION L.L.C.
Construction Not Completed
Foundation Details: Passive Radon Mitigation
Other Structures: Above Grade, Below Grade
Roof: Architectural Shingle, Metal
Structure Type: Detached
Window Features: Energy Efficient, Double Hung, Low-E, Insulated, Screens, Vinyl Clad
Construction Materials: Batts Insulation, Blown-In Insulation, HardiPlank Type, Spray Foam Insulation, Stone, Stick Built
Pool Information
No Pool
Lot Information
Tidal Water: N
Lot Size Source: Assessor
Land Information
Land Assessed Value: $911,150
Above Grade Information
Finished Square Feet: 3898
Finished Square Feet Source: Estimated
Below Grade Information
Finished Square Feet: 1725
Finished Square Feet Source: Estimated
Financial Details
County Tax: $9,977
County Tax Payment Frequency: Annually
City Town Tax: $0
City Town Tax Payment Frequency: Annually
Tax Assessed Value: $911,150
Tax Year: 2023
Tax Annual Amount: $10,492
Year Assessed: 2023
Utilities Details
Central Air
Cooling Type: Central A/C, Zoned
Heating Type: Forced Air, Programmable Thermostat
Cooling Fuel: Electric
Heating Fuel: Natural Gas
Hot Water: Natural Gas, 60+ Gallon Tank
Sewer Septic: Public Sewer
Water Source: Public
Building Info
Overview
Building
Neighborhood
Zoning
Geography
Comparables
Unit
Status
Status
Type
Beds
Baths
ft²
Price/ft²
Price/ft²
Asking Price
Listed On
Listed On
Closing Price
Sold On
Sold On
HOA + Taxes
Sold
House
5
Beds
6
Baths
4,523 ft²
$426/ft²
$1,925,550
Dec 1, 2022
$1,925,550
Apr 10, 2023
$100/mo
Sold
House
5
Beds
5
Baths
4,535 ft²
$444/ft²
$2,015,000
Mar 10, 2023
$2,015,000
Apr 14, 2023
-
Sold
House
6
Beds
7
Baths
4,440 ft²
$563/ft²
$2,499,777
Jan 9, 2023
$2,499,777
Mar 23, 2023
-
House
6
Beds
7
Baths
5,207 ft²
$442/ft²
$2,300,000
Apr 28, 2023
$2,300,000
Oct 2, 2023
-
Sold
House
6
Beds
7
Baths
4,462 ft²
$587/ft²
$2,617,500
Feb 25, 2023
$2,617,500
Mar 30, 2023
-
Sold
House
6
Beds
7
Baths
4,727 ft²
$534/ft²
$2,525,000
Nov 29, 2022
$2,525,000
Apr 14, 2023
-
Active
House
6
Beds
7
Baths
4,074 ft²
$553/ft²
$2,252,525
Sep 30, 2023
-
-
In Contract
House
5
Beds
5
Baths
4,650 ft²
$462/ft²
$2,149,000
Jul 21, 2023
-
-
About McLean
Similar Homes for Sale

$2,150,000
- 4 Beds
- 6 Baths
- 4,960 ft²

$2,150,000
- 5 Beds
- 6 Baths
- 5,284 ft²














