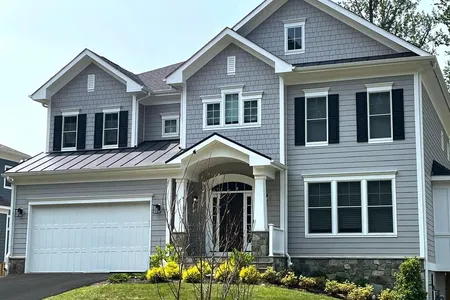$2,353,475
↑ $19K (0.8%)
●
House -
For Sale
6715 OLD CHESTERBROOK
MCLEAN, VA 22101
7 Beds
8 Baths,
1
Half Bath
4145 Sqft
$11,556
Estimated Monthly
$0
HOA / Fees
About This Property
NEW CONSTRUCTION LATE SUMMER 2024 MOVE-IN BY SEKAS HOMES. BRAND NEW
CONSTRUCTION BY SEKAS HOMES. THE CHANTICLEER III, THIS CENTER
HALL PLAN SHOWCASES ELEGANT BALANCE IN IT'S FLOW OF WELL
THOUGHT-OUT LIVING SPACES. THE CHANTICLEER III
COMPLIMENTS TODAY'S FAST-PACED FAMILY THE CHANTICLEER
III BY SEKAS HOME. 2 CAR FRONT-LOAD GARAGE, GUEST SUITE ON
THE MAIN LEVEL, AND DINING AREAS OFF THE FOYER. THE
REAR OF THE HOME OFFERS A LARGE FAMILY-ROOM & KITCHEN WITH A
FIREPLACE AND UPSCALE CHEFS-INSPIRED GOURMET
KITCHEN YOU'LL LOVE TO COOK -IN & ENTERTAIN-IN. TREX DECK OFF
KITCHEN NOOK. 10' CEILING 1ST FLOOR. 9' CEILINGS
BASEMENT/LOWER LEVEL AND 2ND FLOOR. FAMILY ENTRANCE WITH
MUDROOM AND BUILT-IN BENCHES & CUBBIES. UPSTAIRS IS A
SPACIOUS OWNERS SUITE AND THREE LARGE SECONDARY BEDROOMS FOR
KIDS AND GUESTS EACH WITH ITS OWN BATHROOM. UNWIND IN THE
OVER-SIZED MASTER SUITE SLEEPING AREA ALONG WITH TWO WALK-IN
CLOSETS. THE MASTER BATH ITSELF HAS A LUXURIOUS BATH &
OVERSIZED SHOWER IN YOUR PRIVATE RETREAT. THIS IS NEW
CONSTRUCTION. FINISHED LOWER LEVEL WITH RECREATION ROOM AND
BEDROOM #5 & BATH #5 & EXERCISE ROOM . LOFT WITH FULL
BATH GREAT , NANNY SUITE OF IN-HOME OFFICE OR YOGA RETREAT.
PHOTOS ARE OF FORMER CHANTICLEER III MODEL BY SEKAS HOMES.
CALL TODAY FOR SPECIAL 3.875 FINANCING.
Unit Size
4,145Ft²
Days on Market
212 days
Land Size
0.24 acres
Price per sqft
$568
Property Type
House
Property Taxes
-
HOA Dues
-
Year Built
1959
Listed By
Last updated: 6 days ago (Bright MLS #VAFX2149922)
Price History
| Date / Event | Date | Event | Price |
|---|---|---|---|
| Apr 10, 2024 | Price Increased |
$2,353,475
↑ $19K
(0.8%)
|
|
| Price Increased | |||
| Mar 28, 2024 | Price Increased |
$2,334,030
↑ $11K
(0.5%)
|
|
| Price Increased | |||
| Mar 26, 2024 | Price Increased |
$2,322,575
↑ $21K
(0.9%)
|
|
| Price Increased | |||
| Mar 22, 2024 | Price Increased |
$2,301,325
↑ $3K
(0.1%)
|
|
| Price Increased | |||
| Mar 21, 2024 | Price Increased |
$2,298,325
↑ $6K
(0.3%)
|
|
| Price Increased | |||
Show More

Property Highlights
Elevator
Garage
Air Conditioning
Fireplace
Parking Details
Has Garage
Garage Features: Garage - Front Entry, Garage Door Opener
Parking Features: Attached Garage
Attached Garage Spaces: 2
Garage Spaces: 2
Total Garage and Parking Spaces: 2
Interior Details
Bedroom Information
Bedrooms on 1st Upper Level: 4
Bedrooms on 2nd Upper Level: 1
Bedrooms on 1st Lower Level: 1
Bedrooms on Main Level: 1
Bathroom Information
Full Bathrooms on 1st Upper Level: 4
Full Bathrooms on 2nd Upper Level: 1
Full Bathrooms on 1st Lower Level: 1
Interior Information
Interior Features: Carpet, Dining Area, Crown Moldings, Family Room Off Kitchen, Floor Plan - Open, Formal/Separate Dining Room, Kitchen - Gourmet, Kitchen - Island, Kitchen - Table Space, Pantry, Primary Bath(s), Recessed Lighting, Soaking Tub, Wood Floors
Appliances: Air Cleaner, Built-In Microwave, Cooktop, Dishwasher, Disposal, Humidifier, Microwave, Oven - Double, Oven - Self Cleaning, Oven - Wall, Range Hood, Refrigerator, Stainless Steel Appliances, Water Heater
Flooring Type: Engineered Wood, Carpet, Ceramic Tile, Laminate Plank
Living Area Square Feet Source: Estimated
Wall & Ceiling Types
Room Information
Laundry Type: Upper Floor
Fireplace Information
Has Fireplace
Gas/Propane
Fireplaces: 1
Basement Information
Has Basement
Full, Fully Finished, Poured Concrete, Windows, Walkout Stairs
Exterior Details
Property Information
Ownership Interest: Fee Simple
Property Condition: Excellent
Year Built Source: Estimated
Building Information
Builder Name: SEKAS HOMES/CALIBER DEVELOPMENTS, L.C.
Builder Name: SEKAS HOMES/CALIBER DEVELOPMENTS, L.C.
Construction Not Completed
Foundation Details: Block, Passive Radon Mitigation
Other Structures: Above Grade, Below Grade
Roof: Architectural Shingle
Structure Type: Detached
Window Features: Insulated, Low-E, Screens
Construction Materials: Block, Frame, HardiPlank Type, Stick Built
Pool Information
No Pool
Lot Information
Backs to Trees
Tidal Water: N
Lot Size Source: Estimated
Land Information
Land Assessed Value: $0
Above Grade Information
Finished Square Feet: 4145
Finished Square Feet Source: Estimated
Below Grade Information
Finished Square Feet: 1678
Finished Square Feet Source: Estimated
Financial Details
City Town Tax: $0
City Town Tax Payment Frequency: Annually
Tax Assessed Value: $0
Tax Year: 2023
Tax Annual Amount: $0
Utilities Details
Central Air
Cooling Type: Programmable Thermostat, Zoned, Central A/C
Heating Type: Zoned, Programmable Thermostat
Cooling Fuel: Electric
Heating Fuel: Natural Gas
Hot Water: 60+ Gallon Tank, Natural Gas
Sewer Septic: Public Sewer
Water Source: Public
Building Info
Overview
Building
Neighborhood
Zoning
Geography
Comparables
Unit
Status
Status
Type
Beds
Baths
ft²
Price/ft²
Price/ft²
Asking Price
Listed On
Listed On
Closing Price
Sold On
Sold On
HOA + Taxes
Sold
House
6
Beds
7
Baths
5,600 ft²
$455/ft²
$2,550,764
Oct 14, 2021
$2,550,764
Apr 28, 2023
-
Sold
House
6
Beds
7
Baths
4,462 ft²
$587/ft²
$2,617,500
Feb 25, 2023
$2,617,500
Mar 30, 2023
-
House
6
Beds
7
Baths
5,684 ft²
$405/ft²
$2,300,000
Mar 10, 2023
$2,300,000
May 12, 2023
-
Sold
House
6
Beds
5
Baths
4,656 ft²
$538/ft²
$2,505,000
Dec 1, 2022
$2,505,000
Mar 7, 2023
-
Sold
House
5
Beds
6
Baths
3,703 ft²
$637/ft²
$2,360,000
Mar 20, 2023
$2,360,000
Apr 27, 2023
$100/mo
House
7
Beds
7
Baths
5,190 ft²
$446/ft²
$2,312,500
Jul 12, 2023
$2,312,500
Aug 14, 2023
-
In Contract
House
6
Beds
7
Baths
5,207 ft²
$442/ft²
$2,299,900
Apr 28, 2023
-
-
In Contract
House
5
Beds
5
Baths
4,650 ft²
$462/ft²
$2,149,000
Jul 21, 2023
-
-

























































































