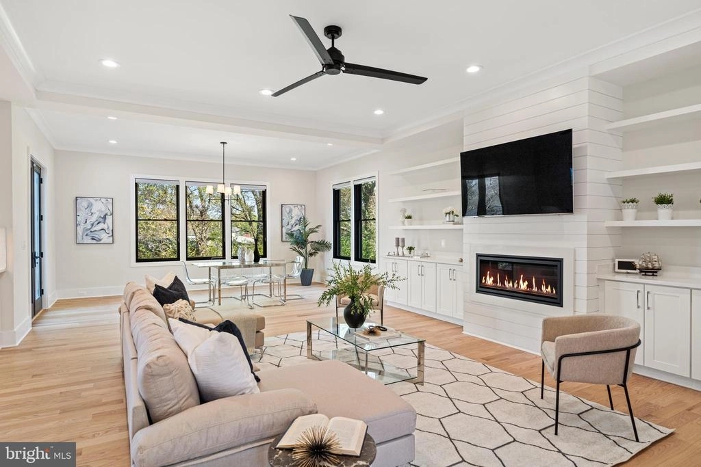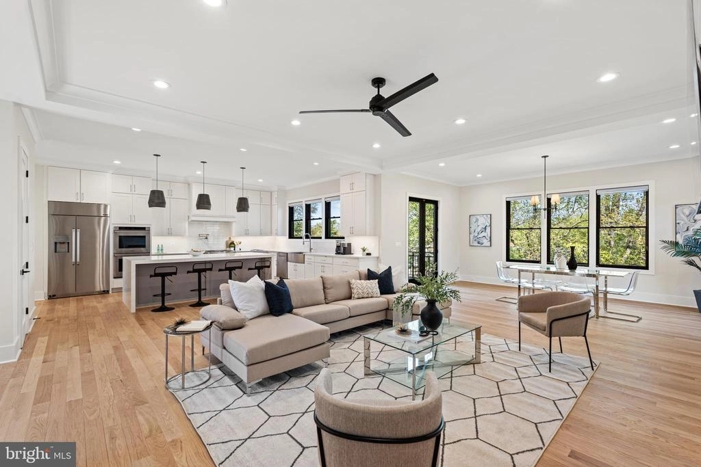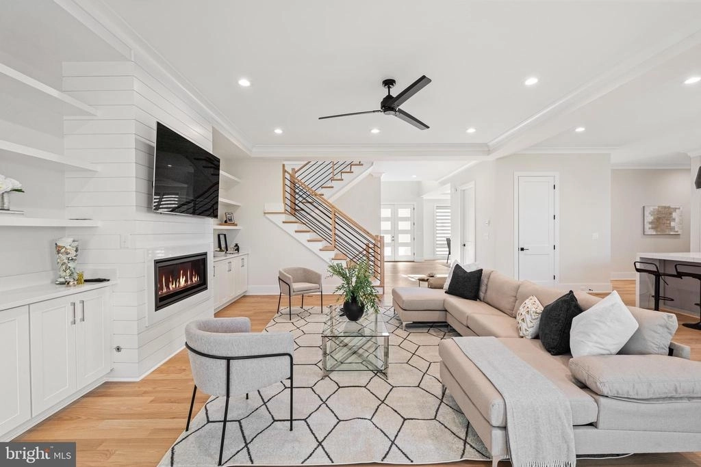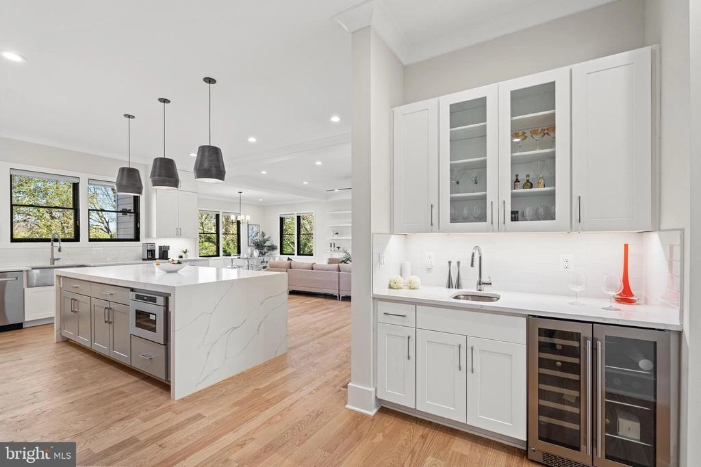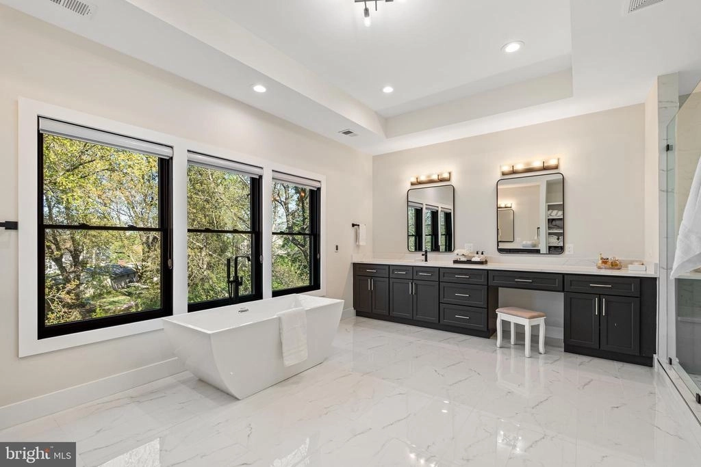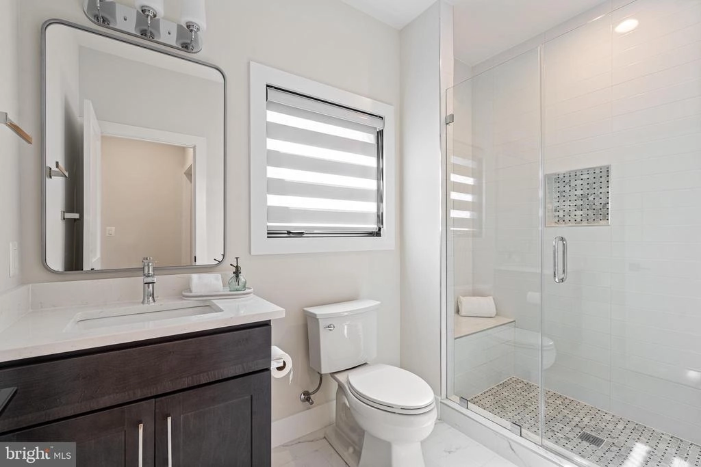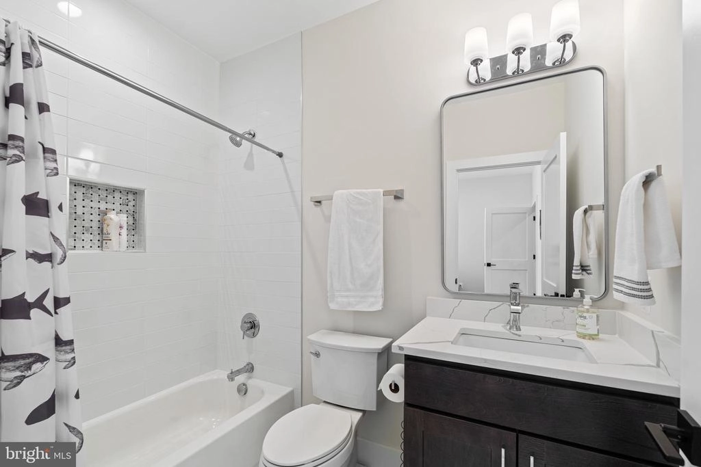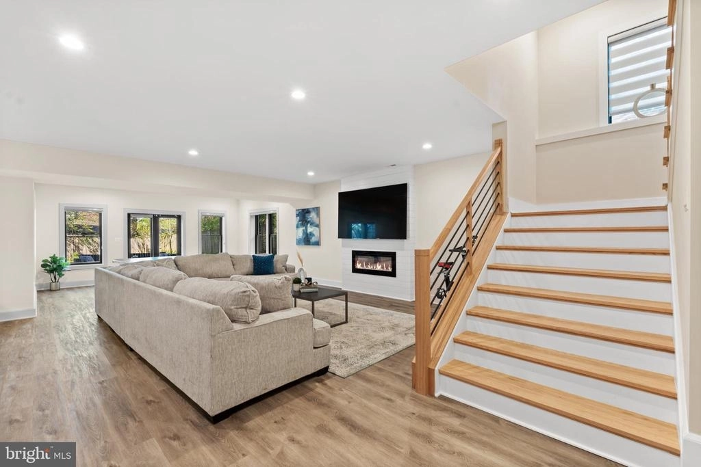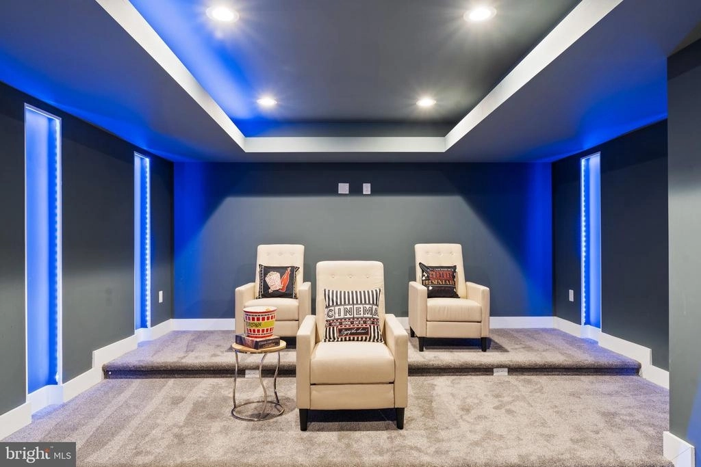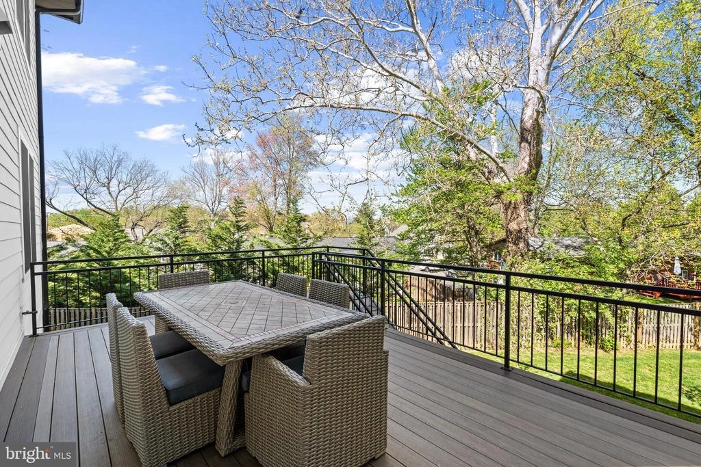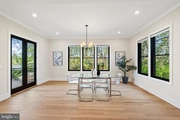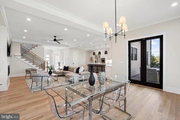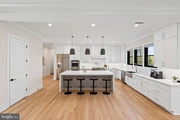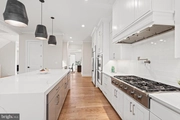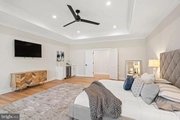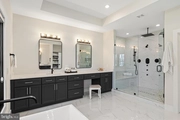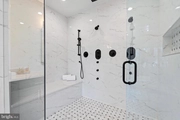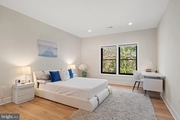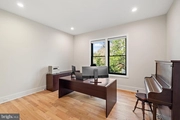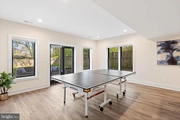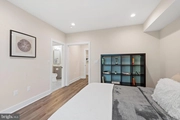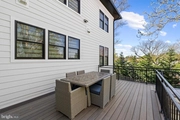$2,312,500
●
House -
Off Market
1603 WESTMORELAND ST
MCLEAN, VA 22101
7 Beds
7 Baths,
1
Half Bath
5190 Sqft
$2,185,986
RealtyHop Estimate
-0.59%
Since Sep 1, 2023
DC-Washington
Primary Model
About This Property
****OFFERS ARE DUE ON JULY 18TH AT 5PM EST. No offers to be
reviewed before deadline.****NEW estate, built in mid-2022, offers
a 3-car garage, 7,315 sq. ft, with 7 bedrooms, 6.5 baths, 6 of them
are ensuite baths, THEATER room, ABOVE GROUND WALKOUT basement, 7
walk-in closets, with a pool size backyard, this contemporary
estate is located in the heart of Mclean, walking distance to many
amenities. This home sits in the TOP 1% of public schools in the
country! The primary bedroom retreat offers a KING-SIZED
WALK-IN-CLOSET WITH AN ISLAND & EXCEPTIONALLY LARGE spa-like
bathroom with 4 showerheads and massage jets. The utopian suite
features a wet bar, wine fridge, and coffered ceiling. You'll love
melting the day's stressors away in the luxurious spa bath
featuring heated floors, a sumptuous soaking tub with a hand-held
shower, a glass-enclosed rainfall shower with multiple massage
shower jets, a built-in long vanity featuring black faucet accents,
and stunning windows overlooking the back yard.
The ultimate eat-in gourmet kitchen is every chef's dream, featuring DACOR appliances: a microwave, 2 ovens, a 6 burner DACOR cooktop with pot filler, a wine refrigerator, a 42" refrigerator, and a state-of-the-art 3-level dishwasher. Custom solid wood, soft close cabinets/drawers, under-cabinet lights, multiple oversized Quartz waterfall counters, and a gracious Quartz center island with a walk-in pantry provide enough space for all your non-perishables. The main level of this spectacular estate also features a formal living room, spacious dining room, and open-concept kitchen/family room that have easy access to each other, creating a seamless flow, ideal for entertaining and everyday living. A spacious work-from-home office with an ensuite bathroom and walk-in closet on the main could easily be used as a FIRST-FLOOR bedroom. An ample mud room conveniently opens to the garage, making loading and unloading groceries, sports equipment, and travel items a breeze. Upon entering the home, you'll be delighted by the soaring two-story foyer and bright, MODERN open-concept floor plan. Custom design elements include 10' ceilings, solid oak hardwood floors, a dramatic wide oak staircase, coffered ceilings, and Pella Lifestyle black floor-to-ceiling windows with designer zebra shades. Doors from your kitchen lead to a private deck - the perfect space for grilling. After meals, you'll love relaxing with your family members or guests in the adjacent family room with its linear gas fireplace, custom built-ins, and floor-to-ceiling windows. The 2nd level reveals a sitting area perfect for gaming or a library. Leading off the sitting area are 4 bedrooms, each with ensuite bathrooms. Each bedroom includes a walk-in closet.
Last but not least, there is a laundry room featuring a Samsung 2 washers in 1, so you could do two loads simultaneously, with the Smart Steam Sanitize function and 2 in 1 Dryer with Steam function, which will make laundry day loads of fun (plus saving you trips to the dry cleaners!) The lavishly appointed lower level is its escape retreat featuring an ABOVE GROUND WALKOUT, a game area, a 4-person island, a wet bar, a wine fridge, an exercise room, two bedrooms, one with a walk-in closet, and a full ensuite bathroom, and a phenomenal HOME THEATER. French doors on this level provide convenient access to the private backyard oasis. Finally, the private backyard features a patio surrounded by mature trees. Professional landscaping offers tremendous curb appeal and showcases the homes' sleek architectural design. The home provides a 10-year builder warranty! This prestigious McLean location offers walking distance to McLean Village, where you'll find restaurants, shops, coffee shops, parks and recreation, and a 5-minute drive to Tyson's malls. 15-minute drive to DC! Easy access to major hwys! Walking distance to many amenities makes this home ideal for an active lifestyle!
The ultimate eat-in gourmet kitchen is every chef's dream, featuring DACOR appliances: a microwave, 2 ovens, a 6 burner DACOR cooktop with pot filler, a wine refrigerator, a 42" refrigerator, and a state-of-the-art 3-level dishwasher. Custom solid wood, soft close cabinets/drawers, under-cabinet lights, multiple oversized Quartz waterfall counters, and a gracious Quartz center island with a walk-in pantry provide enough space for all your non-perishables. The main level of this spectacular estate also features a formal living room, spacious dining room, and open-concept kitchen/family room that have easy access to each other, creating a seamless flow, ideal for entertaining and everyday living. A spacious work-from-home office with an ensuite bathroom and walk-in closet on the main could easily be used as a FIRST-FLOOR bedroom. An ample mud room conveniently opens to the garage, making loading and unloading groceries, sports equipment, and travel items a breeze. Upon entering the home, you'll be delighted by the soaring two-story foyer and bright, MODERN open-concept floor plan. Custom design elements include 10' ceilings, solid oak hardwood floors, a dramatic wide oak staircase, coffered ceilings, and Pella Lifestyle black floor-to-ceiling windows with designer zebra shades. Doors from your kitchen lead to a private deck - the perfect space for grilling. After meals, you'll love relaxing with your family members or guests in the adjacent family room with its linear gas fireplace, custom built-ins, and floor-to-ceiling windows. The 2nd level reveals a sitting area perfect for gaming or a library. Leading off the sitting area are 4 bedrooms, each with ensuite bathrooms. Each bedroom includes a walk-in closet.
Last but not least, there is a laundry room featuring a Samsung 2 washers in 1, so you could do two loads simultaneously, with the Smart Steam Sanitize function and 2 in 1 Dryer with Steam function, which will make laundry day loads of fun (plus saving you trips to the dry cleaners!) The lavishly appointed lower level is its escape retreat featuring an ABOVE GROUND WALKOUT, a game area, a 4-person island, a wet bar, a wine fridge, an exercise room, two bedrooms, one with a walk-in closet, and a full ensuite bathroom, and a phenomenal HOME THEATER. French doors on this level provide convenient access to the private backyard oasis. Finally, the private backyard features a patio surrounded by mature trees. Professional landscaping offers tremendous curb appeal and showcases the homes' sleek architectural design. The home provides a 10-year builder warranty! This prestigious McLean location offers walking distance to McLean Village, where you'll find restaurants, shops, coffee shops, parks and recreation, and a 5-minute drive to Tyson's malls. 15-minute drive to DC! Easy access to major hwys! Walking distance to many amenities makes this home ideal for an active lifestyle!
Unit Size
5,190Ft²
Days on Market
33 days
Land Size
0.25 acres
Price per sqft
$424
Property Type
House
Property Taxes
-
HOA Dues
-
Year Built
2022
Last updated: 9 months ago (Bright MLS #VAFX2137858)
Price History
| Date / Event | Date | Event | Price |
|---|---|---|---|
| Aug 14, 2023 | Sold | $2,312,500 | |
| Sold | |||
| Jul 22, 2023 | In contract | - | |
| In contract | |||
| Jul 13, 2023 | No longer available | - | |
| No longer available | |||
| Jul 12, 2023 | Listed by CENTURY 21 New Millennium | $2,199,000 | |
| Listed by CENTURY 21 New Millennium | |||
| Jul 1, 2023 | No longer available | - | |
| No longer available | |||
Show More

Property Highlights
Garage
Air Conditioning
Fireplace
Building Info
Overview
Building
Neighborhood
Zoning
Geography
Comparables
Unit
Status
Status
Type
Beds
Baths
ft²
Price/ft²
Price/ft²
Asking Price
Listed On
Listed On
Closing Price
Sold On
Sold On
HOA + Taxes
House
7
Beds
7
Baths
5,001 ft²
$505/ft²
$2,524,000
Jul 6, 2023
$2,524,000
Aug 17, 2023
-
Sold
House
6
Beds
7
Baths
5,600 ft²
$455/ft²
$2,550,764
Oct 14, 2021
$2,550,764
Apr 28, 2023
-
House
6
Beds
7
Baths
5,684 ft²
$405/ft²
$2,300,000
Mar 10, 2023
$2,300,000
May 12, 2023
-
Sold
House
6
Beds
5
Baths
4,656 ft²
$538/ft²
$2,505,000
Dec 1, 2022
$2,505,000
Mar 7, 2023
-
Sold
House
6
Beds
7
Baths
4,462 ft²
$587/ft²
$2,617,500
Feb 25, 2023
$2,617,500
Mar 30, 2023
-
Sold
House
6
Beds
7
Baths
4,668 ft²
$540/ft²
$2,520,000
Jan 30, 2023
$2,520,000
Apr 7, 2023
-



