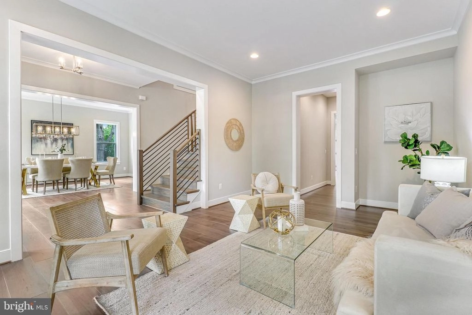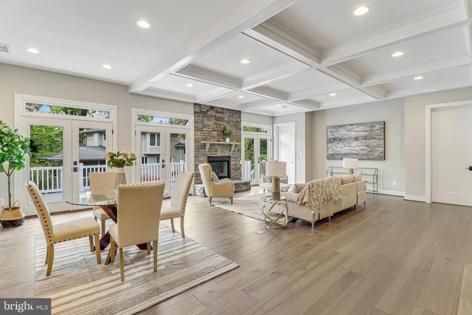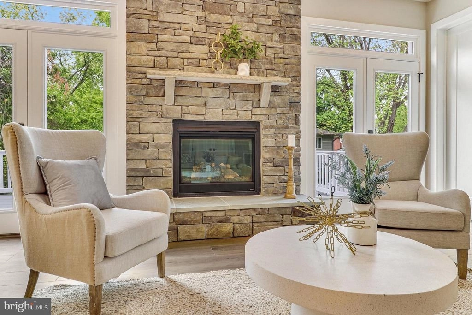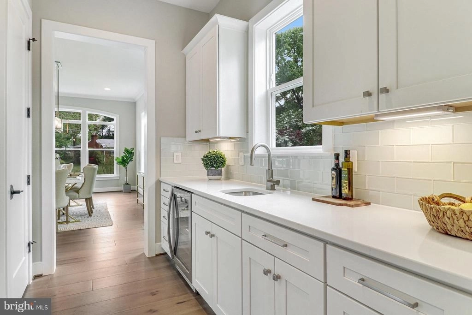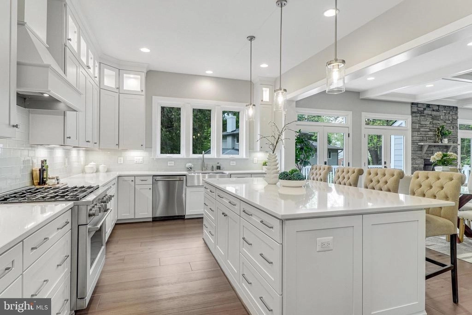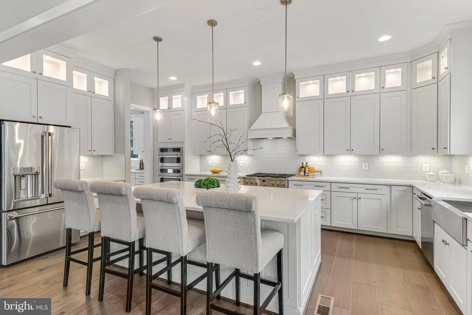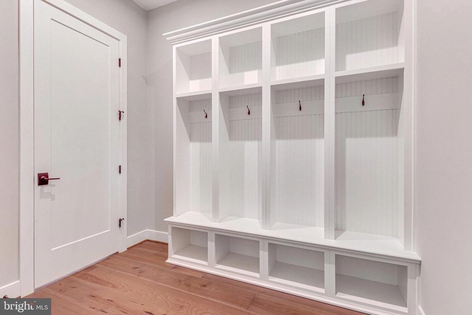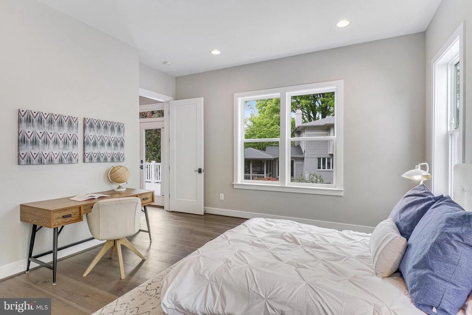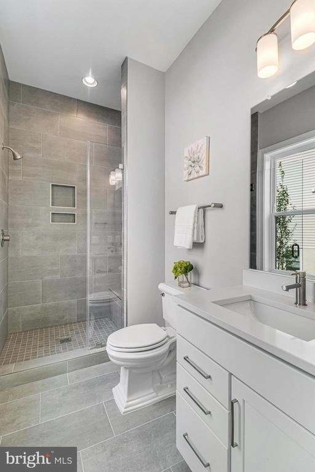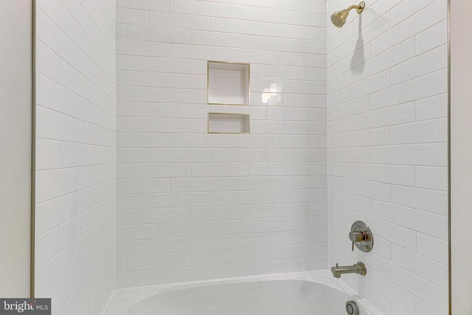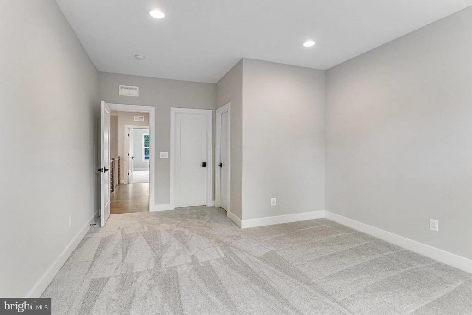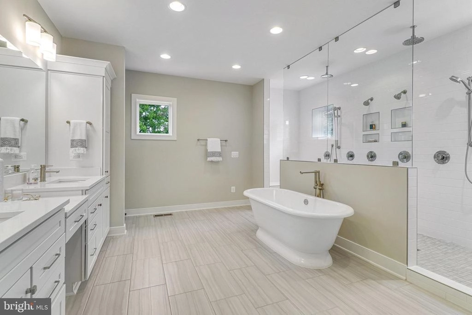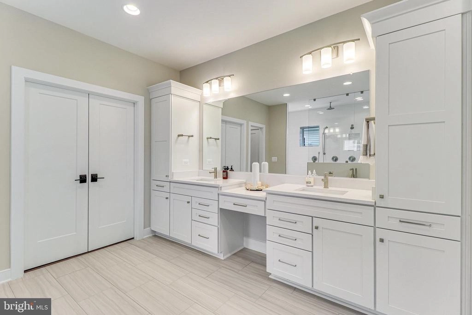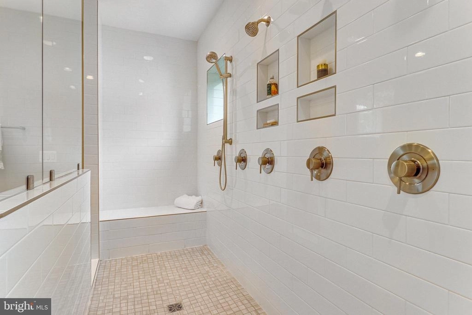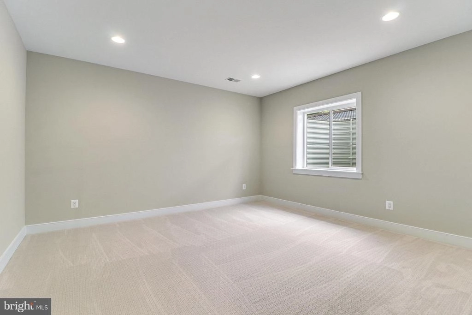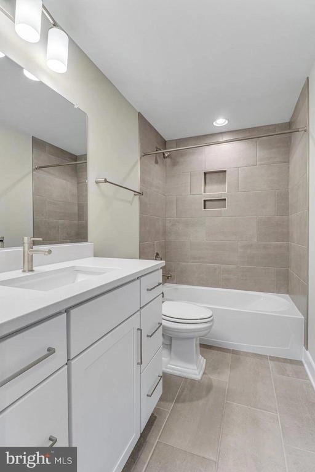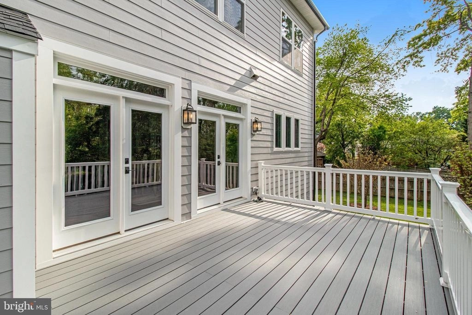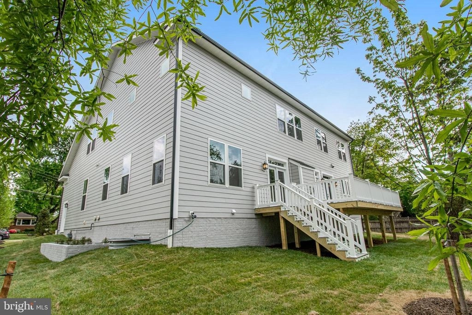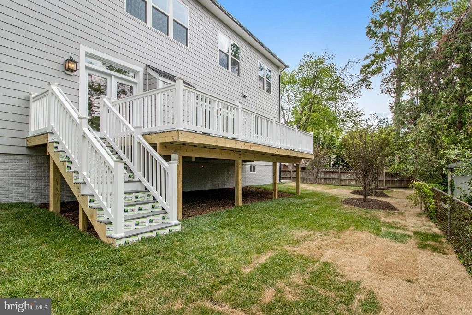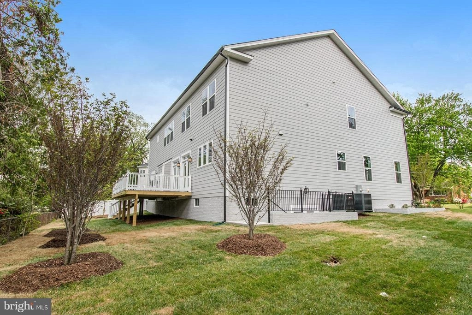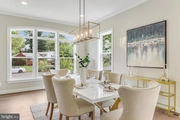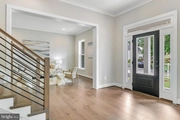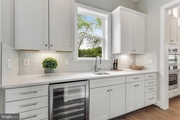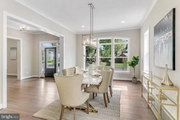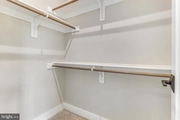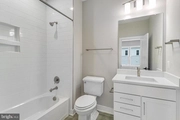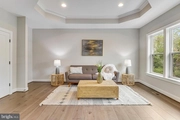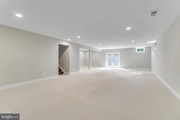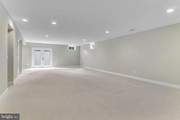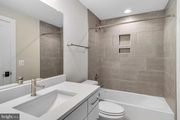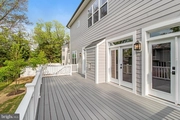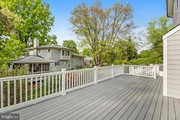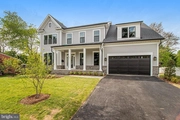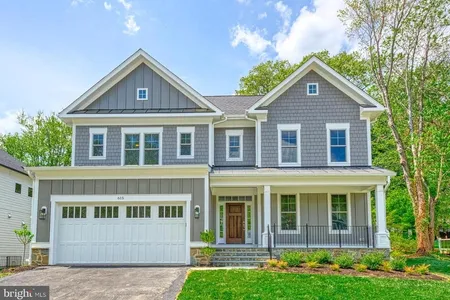$2,225,000
●
House -
Off Market
7104 SEA CLIFF RD
MCLEAN, VA 22101
7 Beds
7 Baths,
1
Half Bath
5023 Sqft
$11,441
Estimated Monthly
$0
HOA / Fees
About This Property
NEW CONSTRUCTION - IMMEDIATE DELIVERY!!! 7,000 finished square foot
Custom Home. Compare Price per Square Foot with other McLean New
Construction! Best in Business 10 Year New Home Warranty!
Energy Efficient 2"X6" Exterior Walls. This floor plan has been
expanded to 7 (5 Upstairs) Bedrooms with 2 as Dual Use BR/Office
and 6.5 Baths. 3-car sized 29 foot deep Oversized Garage wired for
charging an Electric Car. The garage opens to the mudroom
with beautiful handcrafted built-ins. The main level offers 10-foot
ceilings with GE Cafe appliances and additional stacked glass
cabinets with puck lighting. Between the Kitchen and the Dining
Room, utilize the large butler pantry, great when hosting. This
home also hosts a spacious guest suite with a full bath, with glass
shower doors. This room can double and serve as your main level BR
suite and/or Office. The family room offers a stone to ceiling
fireplace with access to a peaceful deck and backyard. One of the
most popular features of this award-winning floor plan is the
extended Island. Seating, and extra storage cabinets were designed
to live well, and be your everyday space. Horizontal stair rails
give a modern feel, however the open concept and streamline design
live perfectly. The Second level offers 5 true second level bedroom
rooms. Each bedroom room has access to a bath, where the front
rooms share a large buddy bath. The other bedrooms have on-suites
and closet space. The large "extra" BR over the garage can double
as an Office. A whole house fan runs quietly in the
background offering you fresh and clean air quality. The laundry
room is complete with a large window, countertop space and a sink
for your laundry needs. The owner's suite has a 5-piece bath with a
separate soaking tub, his and hers vanities with storage, and an
oversized shower accessorized with additional shower heads for
relaxing at the end of day. The large owner suite also offers a
sitting room, tray ceiling, and a large walk-in closet. The
Basement is fully finished with a media room, exercise room,
bedroom room, full bath and recreation room with stairs up to the
rear yard. This Evergreene Home comes with a 10 Year Builder
Warranty, 2X6 framing, and best yet is EASY Walking Distance to
McLean High School and McLean Swim/ Racket Club. Close to Tyson's
Corner and easy commute to Washington D.C.
Unit Size
5,023Ft²
Days on Market
68 days
Land Size
0.29 acres
Price per sqft
$464
Property Type
House
Property Taxes
-
HOA Dues
-
Year Built
1959
Last updated: 2 months ago (Bright MLS #VAFX2159868)
Price History
| Date / Event | Date | Event | Price |
|---|---|---|---|
| Mar 18, 2024 | Sold | $2,225,000 | |
| Sold | |||
| Feb 2, 2024 | In contract | - | |
| In contract | |||
| Jan 10, 2024 | Listed by RE/MAX Distinctive Real Estate, Inc. | $2,329,900 | |
| Listed by RE/MAX Distinctive Real Estate, Inc. | |||
| Dec 24, 2023 | No longer available | - | |
| No longer available | |||
| Dec 12, 2023 | Price Decreased |
$2,325,000
↓ $45K
(1.9%)
|
|
| Price Decreased | |||
Show More

Property Highlights
Garage
Air Conditioning
Fireplace
Building Info
Overview
Building
Neighborhood
Zoning
Geography
Comparables
Unit
Status
Status
Type
Beds
Baths
ft²
Price/ft²
Price/ft²
Asking Price
Listed On
Listed On
Closing Price
Sold On
Sold On
HOA + Taxes
Sold
House
7
Beds
7
Baths
5,294 ft²
$373/ft²
$1,975,988
May 19, 2023
$1,975,988
Jul 31, 2023
-
House
7
Beds
7
Baths
5,190 ft²
$446/ft²
$2,312,500
Jul 12, 2023
$2,312,500
Aug 14, 2023
-
House
6
Beds
7
Baths
5,207 ft²
$442/ft²
$2,300,000
Apr 28, 2023
$2,300,000
Oct 2, 2023
-
Sold
House
6
Beds
7
Baths
4,462 ft²
$449/ft²
$2,005,000
May 12, 2023
$2,005,000
Sep 11, 2023
-
Sold
House
6
Beds
7
Baths
4,668 ft²
$540/ft²
$2,520,000
Jan 30, 2023
$2,520,000
Apr 7, 2023
-
Sold
House
6
Beds
6
Baths
5,216 ft²
$479/ft²
$2,500,000
Jan 3, 2023
$2,500,000
Mar 10, 2023
-
In Contract
House
6
Beds
8
Baths
5,320 ft²
$525/ft²
$2,795,000
Jan 18, 2024
-
-














