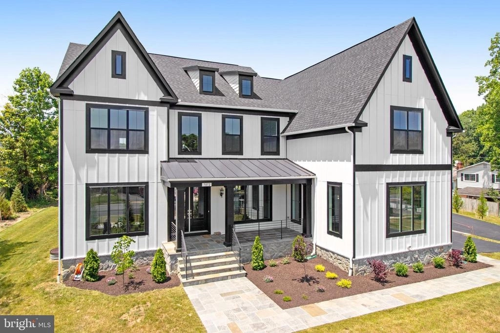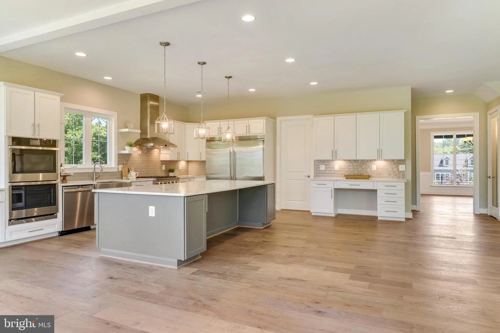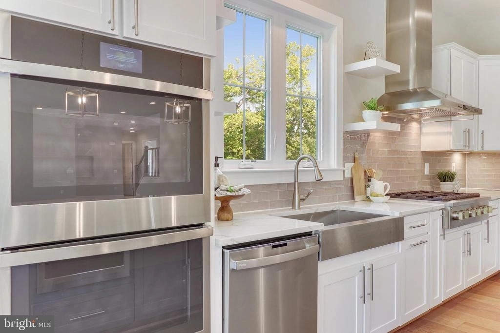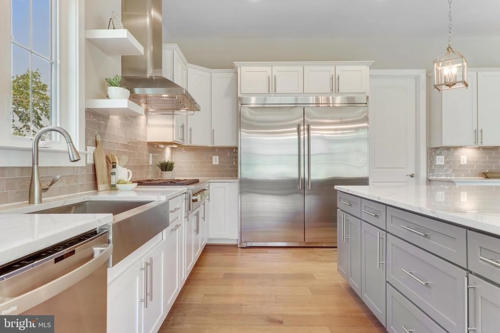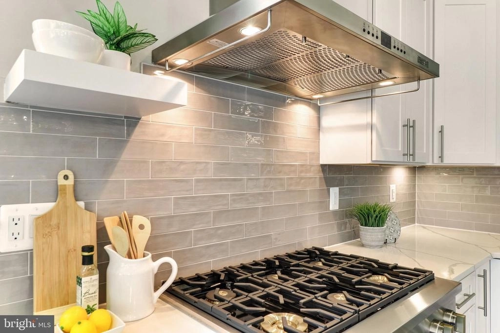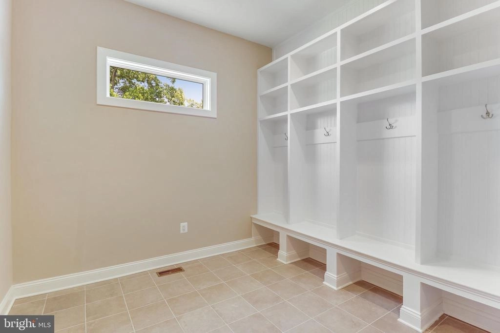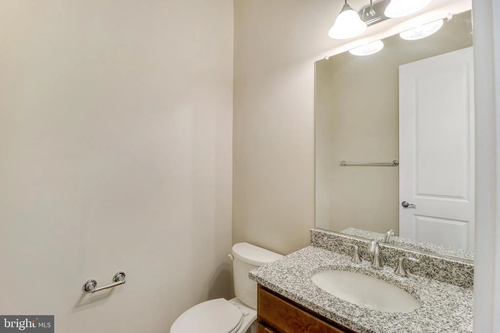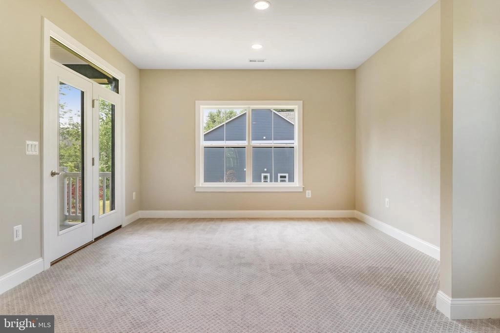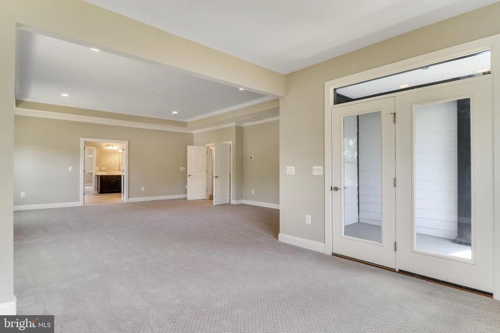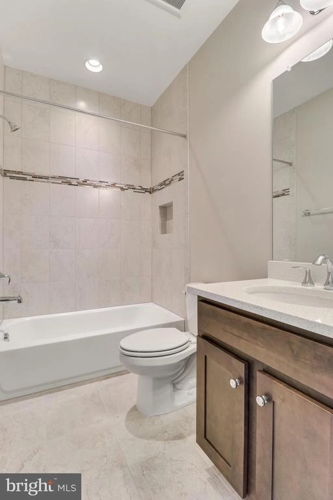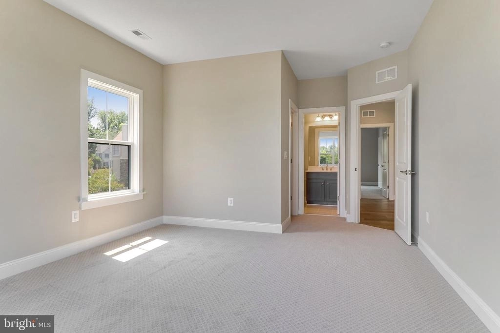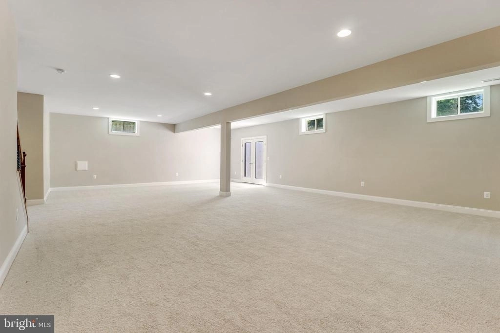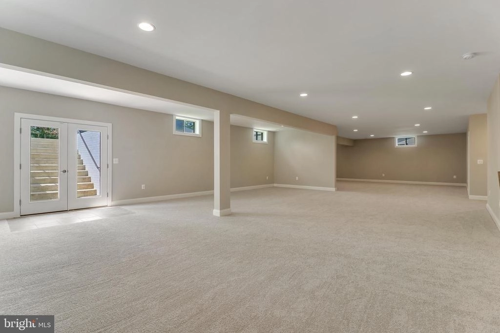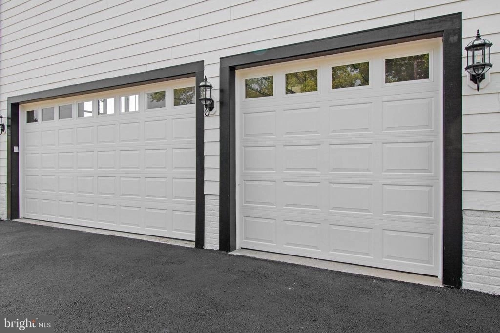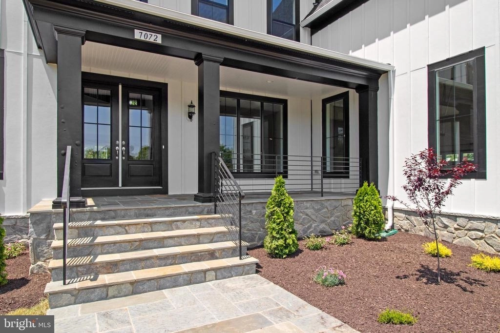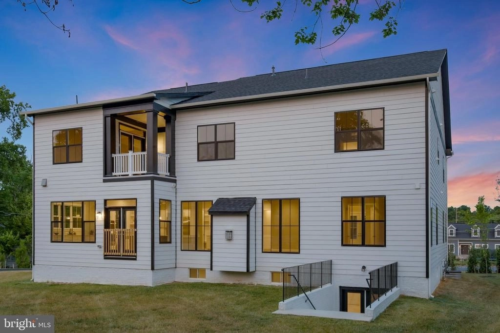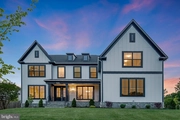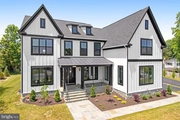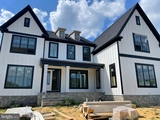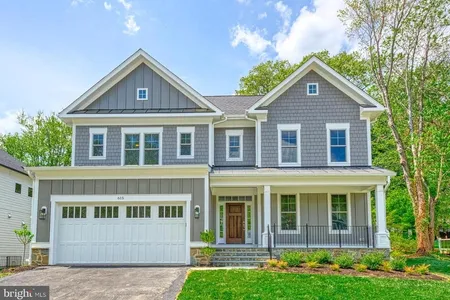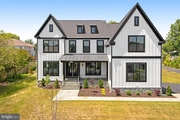
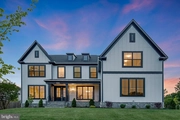

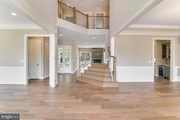

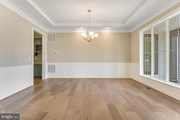

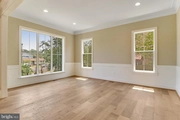








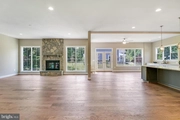



















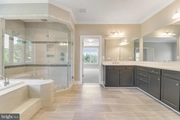

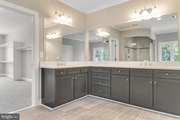


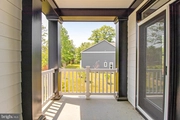

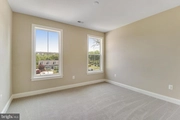
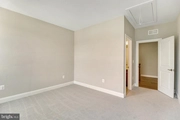
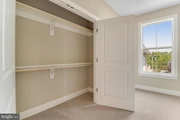


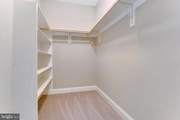


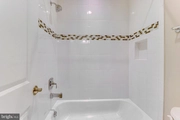
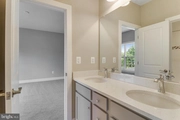



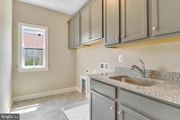
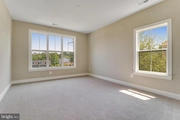



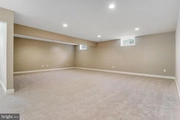
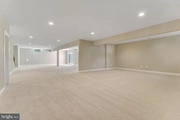

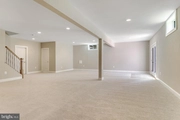
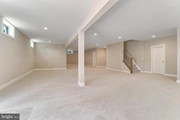








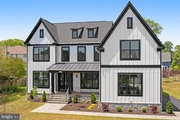




1 /
79
Map
$2,050,000
●
House -
Off Market
7072 IDYLWOOD RD
FALLS CHURCH, VA 22043
5 Beds
6 Baths,
1
Half Bath
5284 Sqft
$10,552
Estimated Monthly
$0
HOA / Fees
About This Property
***MCLEAN HS DISTRICT*** ENERGY STAR CERTIFIED NEW CONSTRUCTION,
built by Classic Homes, building quality homes for 35+ years! READY
TO MOVE IN! Exquisite details from top to bottom! 10ft ceilings
throughout the main level and 9ft ceilings throughout the upper and
lower level. Gorgeous 2-story foyer opening to the living room,
dining room with tray ceiling and family room with floor to ceiling
stone gas fireplace. The kitchen is to Chef's delight with a large
island, top of the line SS appliances, quartz countertops, under
cabinet lighting, morning area, large pantry, and butler's station
- perfect for dinner parties and entertainment. The main level also
features a mud room with cubbies, and a large study. Upstairs
includes, 4 bedrooms with 3 full baths, walk-in closets, laundry,
plus the luxurious master suite with tray ceilings, grand bath with
soaking tub and large shower, huge walk-in-closet and covered
balcony off the sitting room. The lower level is ready for
entertainment, with a huge rec room, game area, full bath and space
to build a bedroom and media room. Superb location, minutes from
downtown McLean, Tysons Corner, easy access to I-495, I-66, Dulles
Toll Road and the Metro.
Unit Size
5,284Ft²
Days on Market
192 days
Land Size
0.47 acres
Price per sqft
$407
Property Type
House
Property Taxes
-
HOA Dues
-
Year Built
2022
Last updated: 3 months ago (Bright MLS #VAFX2140596)
Price History
| Date / Event | Date | Event | Price |
|---|---|---|---|
| Feb 5, 2024 | Sold | $2,050,000 | |
| Sold | |||
| Jan 14, 2024 | In contract | - | |
| In contract | |||
| Nov 16, 2023 | Price Decreased |
$2,148,900
↓ $1K
(0.1%)
|
|
| Price Decreased | |||
| Sep 28, 2023 | Relisted | $2,150,000 | |
| Relisted | |||
| Sep 15, 2023 | In contract | - | |
| In contract | |||
Show More

Property Highlights
Garage
Air Conditioning
Building Info
Overview
Building
Neighborhood
Zoning
Geography
Comparables
Unit
Status
Status
Type
Beds
Baths
ft²
Price/ft²
Price/ft²
Asking Price
Listed On
Listed On
Closing Price
Sold On
Sold On
HOA + Taxes
Sold
House
4
Beds
6
Baths
4,960 ft²
$393/ft²
$1,950,000
Jul 28, 2023
$1,950,000
Dec 28, 2023
-
Sold
House
5
Beds
6
Baths
4,036 ft²
$468/ft²
$1,889,000
May 19, 2023
$1,889,000
Jul 14, 2023
-
Sold
House
6
Beds
6
Baths
4,750 ft²
$389/ft²
$1,850,000
Sep 12, 2023
$1,850,000
Dec 6, 2023
-
Sold
House
6
Beds
8
Baths
5,190 ft²
$354/ft²
$1,835,000
Jun 8, 2023
$1,835,000
Jul 21, 2023
-
House
4
Beds
4
Baths
4,295 ft²
$428/ft²
$1,840,000
May 18, 2023
$1,840,000
Jul 28, 2023
$150/mo
Sold
House
6
Beds
7
Baths
5,606 ft²
$352/ft²
$1,975,000
Jul 1, 2023
$1,975,000
Oct 27, 2023
-




