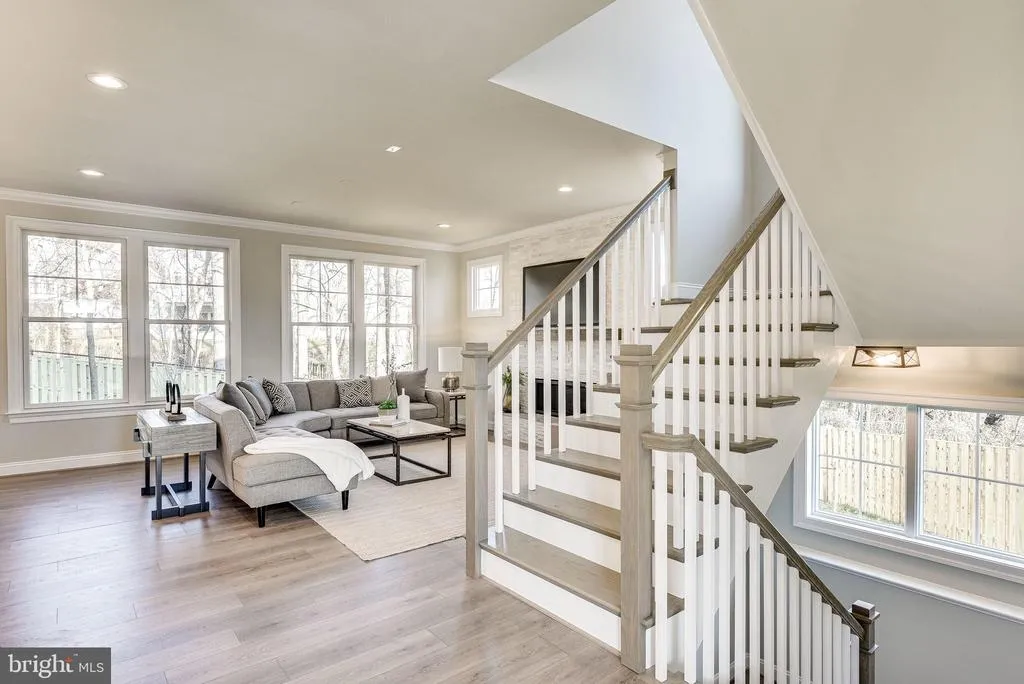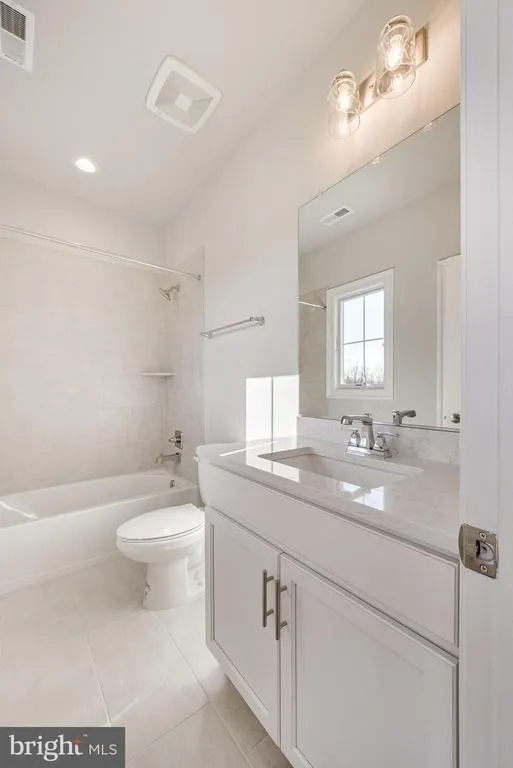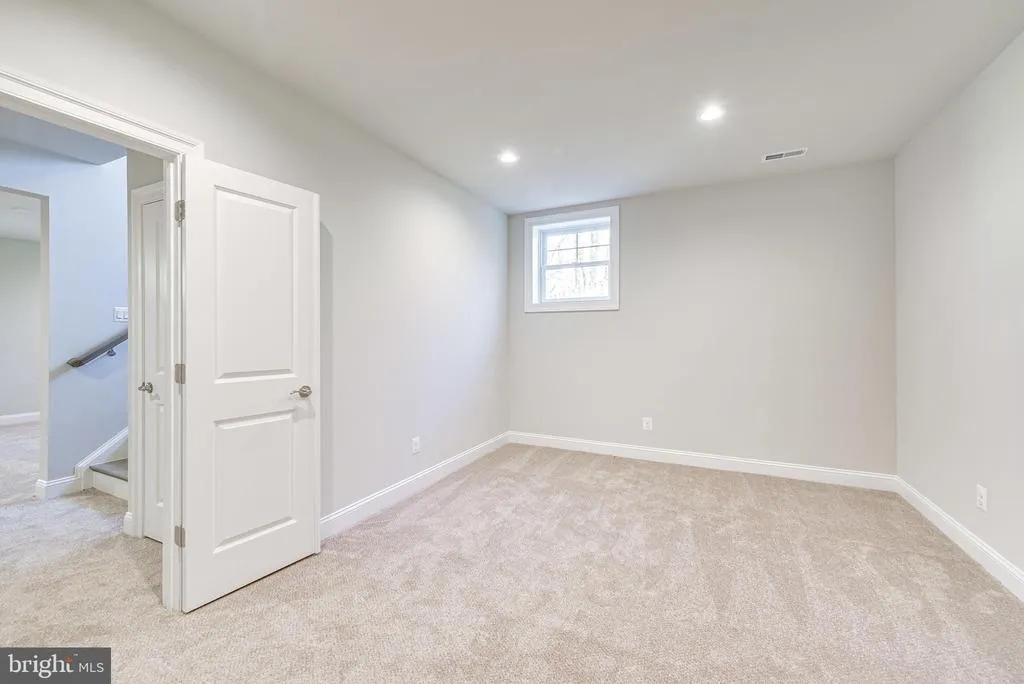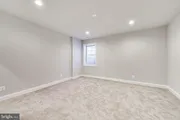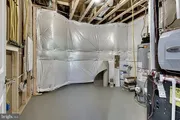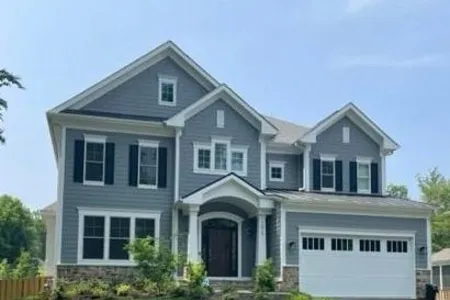$2,465,885
↑ $1K (0.1%)
●
House -
For Sale
1812 OPALOCKA DR
MCLEAN, VA 22101
6 Beds
7 Baths,
1
Half Bath
3978 Sqft
$12,108
Estimated Monthly
$0
HOA / Fees
About This Property
BRAND NEW CONSTRUCTION BY SEKAS HOMES. MOVE-IN SUMMER 2024.
THE WOODFORD WITH LOFT & FULL BATH BY SEKAS HOMES.
STUDY AND DINING AREA OFF THE FOYER. THE REAR OF THE
HOME OFFERS A LARGE FAMILY-ROOM & KITCHEN WITH A FIREPLACE
AND UPSCALE CHEFS-INSPIRED KITCHEN YOU'LL LOVE TO COOK -IN &
ENTERTAIN-IN. 9' CEILINGS THREE LEVELS. FAMILY ENTRANCE WITH
MUDROOM AND BUILT-IN BENCHES & CUBBIES AS YOU ENTER FROM GARAGE..
UPSTAIRS IS A SPACIOUS MASTER SUITE AND THREE LARGE
SECONDARY BEDROOMS FOR KIDS AND GUESTS EACH WITH ITS OWN
BATHROOM. UNWIND IN THE OVER-SIZED MASTER SUITE SLEEPING AREA ALONG
WITH AM OVERSIZED WALK-IN CLOSET. THE MASTER BATH HAS A
LUXURIOUS BATH & OVERSIZED SHOWER IN YOUR PRIVATE RETREAT.
FINISHED BASEMENT WITH RECREATION ROOM AND BATH #5 WITH
BEDROOM #5 SUITE. LOFT WITH FULL BATH AND WALK-IN CLOSET
GREAT 2ND HOME OFFICE , OR YOGA RETREAT OR BEDROOM #6.
SCREENEDPORCHWITH TREX DECK OFF NOOK AREA. NEW
CONSTRUCTION BY SEKAS HOMES. NEW CONSTRUCTION, MOVE-IN SUMMER
2024.
Unit Size
3,978Ft²
Days on Market
205 days
Land Size
0.24 acres
Price per sqft
$620
Property Type
House
Property Taxes
$846
HOA Dues
-
Year Built
1959
Listed By
Last updated: 7 days ago (Bright MLS #VAFX2150978)
Price History
| Date / Event | Date | Event | Price |
|---|---|---|---|
| Apr 16, 2024 | Price Increased |
$2,465,885
↑ $1K
(0.1%)
|
|
| Price Increased | |||
| Apr 12, 2024 | Price Increased |
$2,464,565
↑ $8K
(0.3%)
|
|
| Price Increased | |||
| Mar 19, 2024 | Price Increased |
$2,457,065
↑ $131K
(5.6%)
|
|
| Price Increased | |||
| Mar 14, 2024 | Price Increased |
$2,326,365
↑ $2K
(0.1%)
|
|
| Price Increased | |||
| Mar 2, 2024 | Price Increased |
$2,324,605
↑ $775
(0%)
|
|
| Price Increased | |||
Show More

Property Highlights
Garage
Air Conditioning
Fireplace
Parking Details
Has Garage
Garage Features: Garage Door Opener, Oversized, Garage - Side Entry, Garage - Front Entry
Parking Features: Attached Garage
Attached Garage Spaces: 2
Garage Spaces: 2
Total Garage and Parking Spaces: 2
Interior Details
Bedroom Information
Bedrooms on 1st Upper Level: 4
Bedrooms on 2nd Upper Level: 1
Bedrooms on 1st Lower Level: 1
Bathroom Information
Full Bathrooms on 1st Upper Level: 4
Full Bathrooms on 2nd Upper Level: 1
Full Bathrooms on 1st Lower Level: 1
Interior Information
Interior Features: Built-Ins, Carpet, Crown Moldings, Dining Area, Floor Plan - Open, Kitchen - Gourmet, Kitchen - Island, Pantry, Recessed Lighting, Soaking Tub, Upgraded Countertops, Walk-in Closet(s), Wood Floors
Appliances: Oven - Double, Range Hood, Refrigerator, Stainless Steel Appliances, Energy Efficient Appliances, Built-In Microwave
Flooring Type: Hardwood, Carpet, Ceramic Tile
Living Area Square Feet Source: Estimated
Wall & Ceiling Types
Room Information
Laundry Type: Upper Floor
Fireplace Information
Has Fireplace
Gas/Propane, Mantel(s)
Fireplaces: 1
Basement Information
Has Basement
Full, Windows, Outside Entrance, Interior Access, Poured Concrete, Sump Pump, Walkout Stairs
Exterior Details
Property Information
Ownership Interest: Fee Simple
Year Built Source: Estimated
Building Information
Builder Name: SEKAS HOMES/FRONTIER CONSTRUCTION L.L.C.
Builder Name: SEKAS HOMES/FRONTIER CONSTRUCTION L.L.C.
Construction Not Completed
Foundation Details: Passive Radon Mitigation
Other Structures: Above Grade, Below Grade
Roof: Architectural Shingle, Metal
Structure Type: Detached
Window Features: Low-E, Screens, Double Pane
Construction Materials: Batts Insulation, Blown-In Insulation, Stone, HardiPlank Type, Spray Foam Insulation, Stick Built
Pool Information
No Pool
Lot Information
Tidal Water: N
Lot Size Source: Assessor
Land Information
Land Assessed Value: $881,850
Above Grade Information
Finished Square Feet: 3978
Finished Square Feet Source: Estimated
Below Grade Information
Finished Square Feet: 1396
Finished Square Feet Source: Estimated
Financial Details
County Tax: $9,656
County Tax Payment Frequency: Annually
City Town Tax: $0
City Town Tax Payment Frequency: Annually
Tax Assessed Value: $881,850
Tax Year: 2023
Tax Annual Amount: $10,154
Year Assessed: 2023
Utilities Details
Central Air
Cooling Type: Central A/C, Energy Star Cooling System, Programmable Thermostat
Heating Type: Programmable Thermostat, Zoned
Cooling Fuel: Electric
Heating Fuel: Natural Gas
Hot Water: Natural Gas
Sewer Septic: Public Sewer
Water Source: Public
Building Info
Overview
Building
Neighborhood
Zoning
Geography
Comparables
Unit
Status
Status
Type
Beds
Baths
ft²
Price/ft²
Price/ft²
Asking Price
Listed On
Listed On
Closing Price
Sold On
Sold On
HOA + Taxes
Sold
House
5
Beds
6
Baths
4,523 ft²
$426/ft²
$1,925,550
Dec 1, 2022
$1,925,550
Apr 10, 2023
$100/mo
Sold
House
5
Beds
6
Baths
4,036 ft²
$468/ft²
$1,889,000
May 19, 2023
$1,889,000
Jul 14, 2023
-
Sold
House
5
Beds
5
Baths
4,535 ft²
$444/ft²
$2,015,000
Mar 10, 2023
$2,015,000
Apr 14, 2023
-
Sold
House
6
Beds
7
Baths
4,440 ft²
$563/ft²
$2,499,777
Jan 9, 2023
$2,499,777
Mar 23, 2023
-
Sold
House
6
Beds
7
Baths
4,727 ft²
$534/ft²
$2,525,000
Nov 29, 2022
$2,525,000
Apr 14, 2023
-
Sold
House
6
Beds
7
Baths
4,462 ft²
$587/ft²
$2,617,500
Feb 25, 2023
$2,617,500
Mar 30, 2023
-
Active
House
6
Beds
7
Baths
4,074 ft²
$553/ft²
$2,252,525
Sep 30, 2023
-
-
In Contract
House
5
Beds
5
Baths
4,650 ft²
$462/ft²
$2,149,000
Jul 21, 2023
-
-











