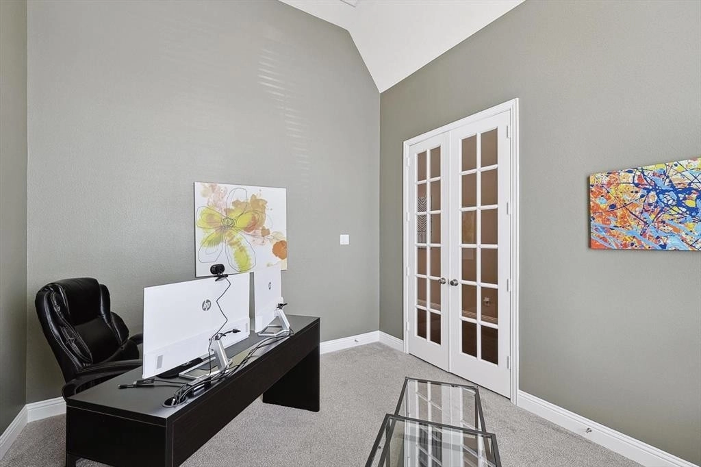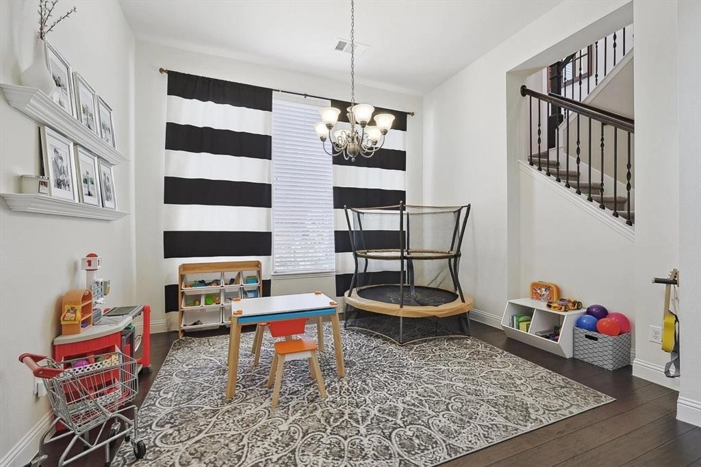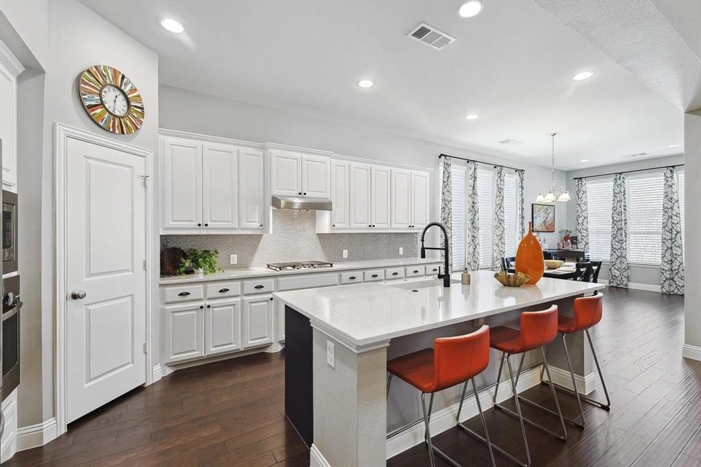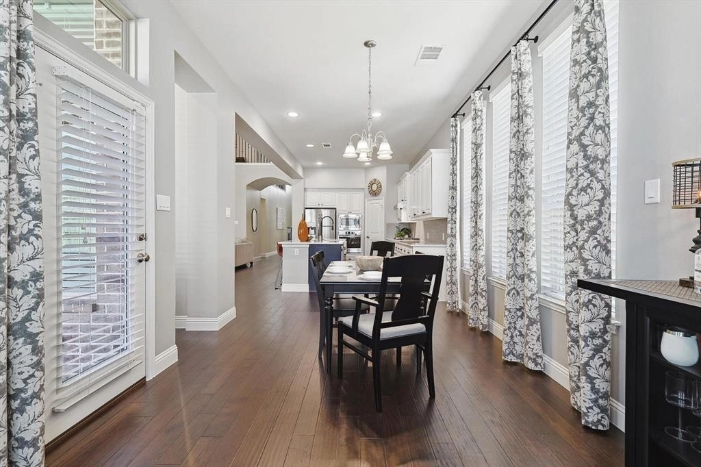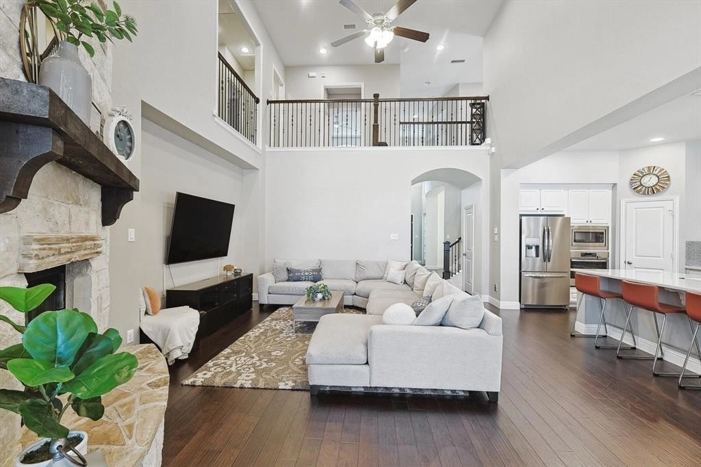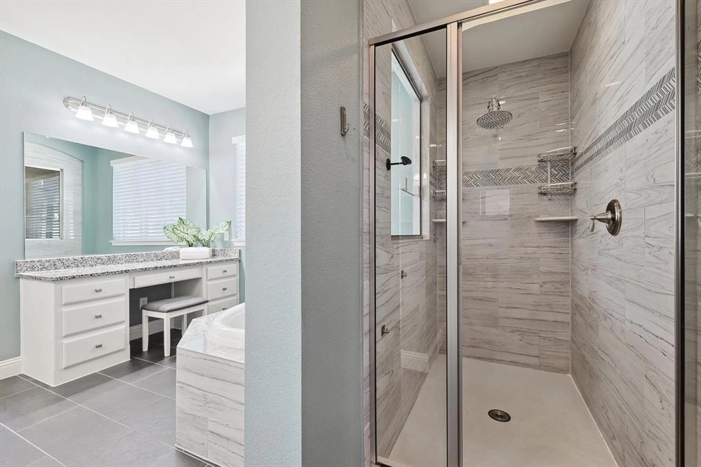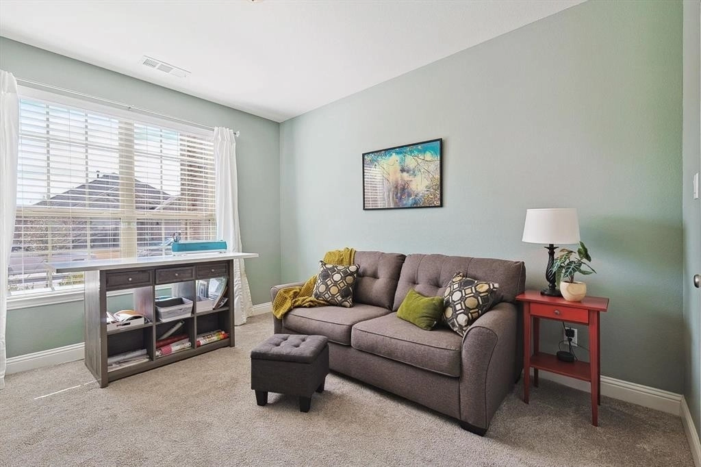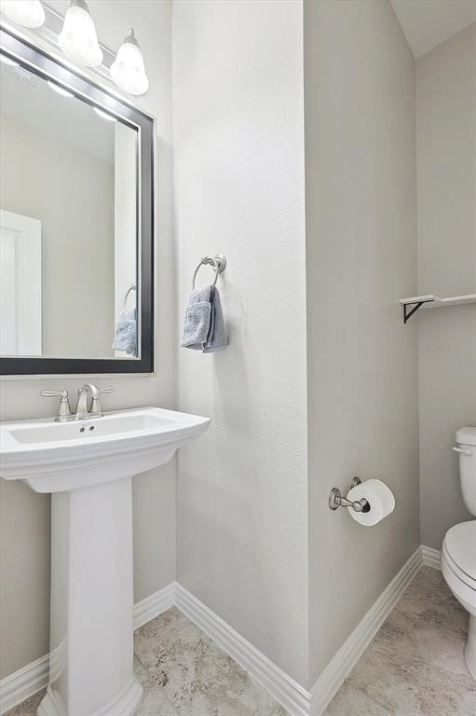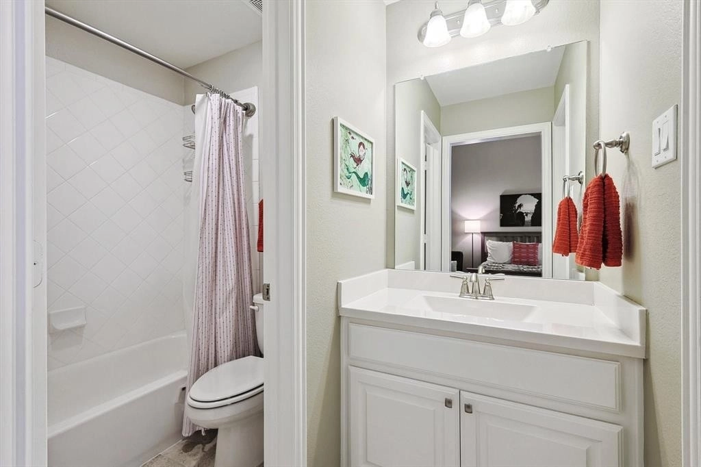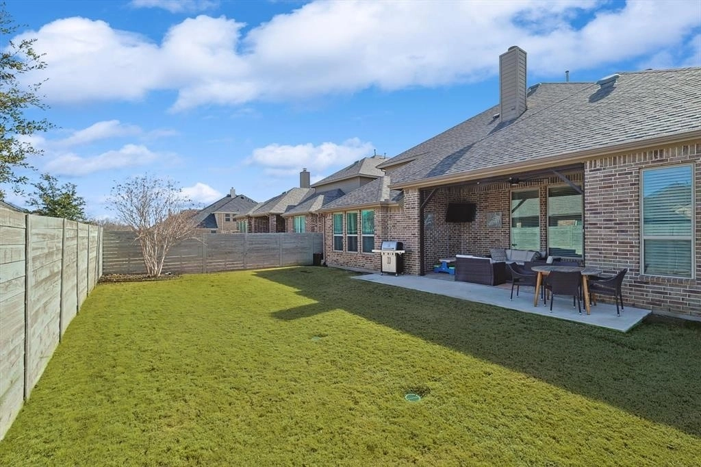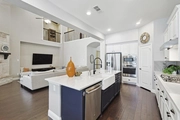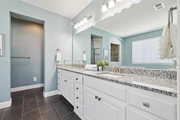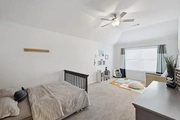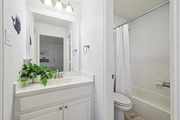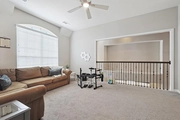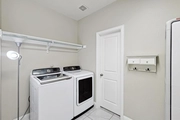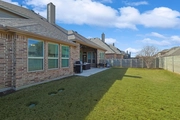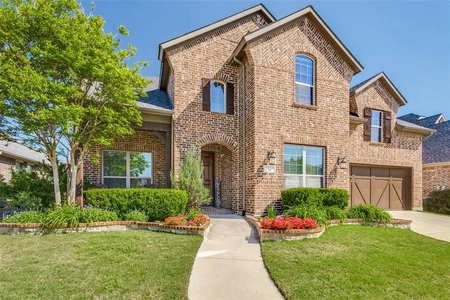$630,000 - $770,000
●
House -
In Contract
1512 10th Street
Argyle, TX 76226
4 Beds
4.5 Baths,
1
Half Bath
4015 Sqft
Sold Jul 12, 2018
$490,900
Seller
$384,000
by First United Bank & Trust Co
Mortgage Due Oct 01, 2049
Sold Aug 30, 2016
$426,000
Seller
$340,800
by Mortgages Usa
Mortgage Due Sep 01, 2046
About This Property
Impeccable Highland Home situated on large lot in Harvest w- full 3
car garage! Walk up to a beautifully stained front door and be
greeted by soaring ceilings and stunning wood floors. This open
floorplan features 2 bedrooms and 2 bathrooms downstairs, a study,
2 dining areas and large living room w- stone fireplace. Gorgeous
kitchen is complete w- quartz counters, mosaic backsplash, gas
cooktop, farmhouse sink, and tons of storage.The master bedroom is
tucked away in the back of the home w- ensuite bath w- dual
vanities, walk-in shower, deep tub, and huge walk in closet that
connects to the laundry room! Enjoy privacy in one of the 2 huge
bedrooms upstairs, each with its own walk in closet and ensuite
bathroom. Additional half bath connected to the game room and media
room space upstairs is perfect for guests. Enjoy a cup of coffee or
a night out by the grill on the extended patio, complete with both
open and covered spaces. Come and enjoy all this home and community
have to offer!
The manager has listed the unit size as 4015 square feet.
The manager has listed the unit size as 4015 square feet.
Unit Size
4,015Ft²
Days on Market
-
Land Size
0.16 acres
Price per sqft
$174
Property Type
House
Property Taxes
-
HOA Dues
$1,035
Year Built
2016
Listed By
Price History
| Date / Event | Date | Event | Price |
|---|---|---|---|
| Apr 11, 2024 | In contract | - | |
| In contract | |||
| Mar 28, 2024 | Price Decreased |
$700,000
↓ $25K
(3.5%)
|
|
| Price Decreased | |||
| Mar 19, 2024 | Relisted | $725,000 | |
| Relisted | |||
| Mar 18, 2024 | No longer available | - | |
| No longer available | |||
| Mar 7, 2024 | Price Decreased |
$725,000
↓ $25K
(3.3%)
|
|
| Price Decreased | |||
Show More

Property Highlights
Fireplace
Air Conditioning
Interior Details
Fireplace Information
Fireplace
Exterior Details
Exterior Information
Brick
Building Info
Overview
Building
Neighborhood
Geography
Comparables
Unit
Status
Status
Type
Beds
Baths
ft²
Price/ft²
Price/ft²
Asking Price
Listed On
Listed On
Closing Price
Sold On
Sold On
HOA + Taxes
Active
House
4
Beds
3.5
Baths
3,342 ft²
$244/ft²
$815,000
Mar 2, 2024
-
$1,035/mo
In Contract
House
4
Beds
3
Baths
2,943 ft²
$238/ft²
$699,000
Jan 19, 2024
-
$1,035/mo
In Contract
House
4
Beds
3.5
Baths
3,020 ft²
$222/ft²
$670,648
Jan 18, 2024
-
$92/mo
Active
House
4
Beds
3.5
Baths
3,212 ft²
$238/ft²
$765,000
Feb 8, 2024
-
$1,035/mo
In Contract
House
4
Beds
3
Baths
2,889 ft²
$239/ft²
$689,054
Mar 8, 2024
-
$92/mo
In Contract
House
4
Beds
3
Baths
2,949 ft²
$203/ft²
$600,000
Feb 9, 2024
-
$1,035/mo
In Contract
House
4
Beds
3.5
Baths
2,770 ft²
$211/ft²
$585,000
Mar 5, 2024
-
$1,035/mo







