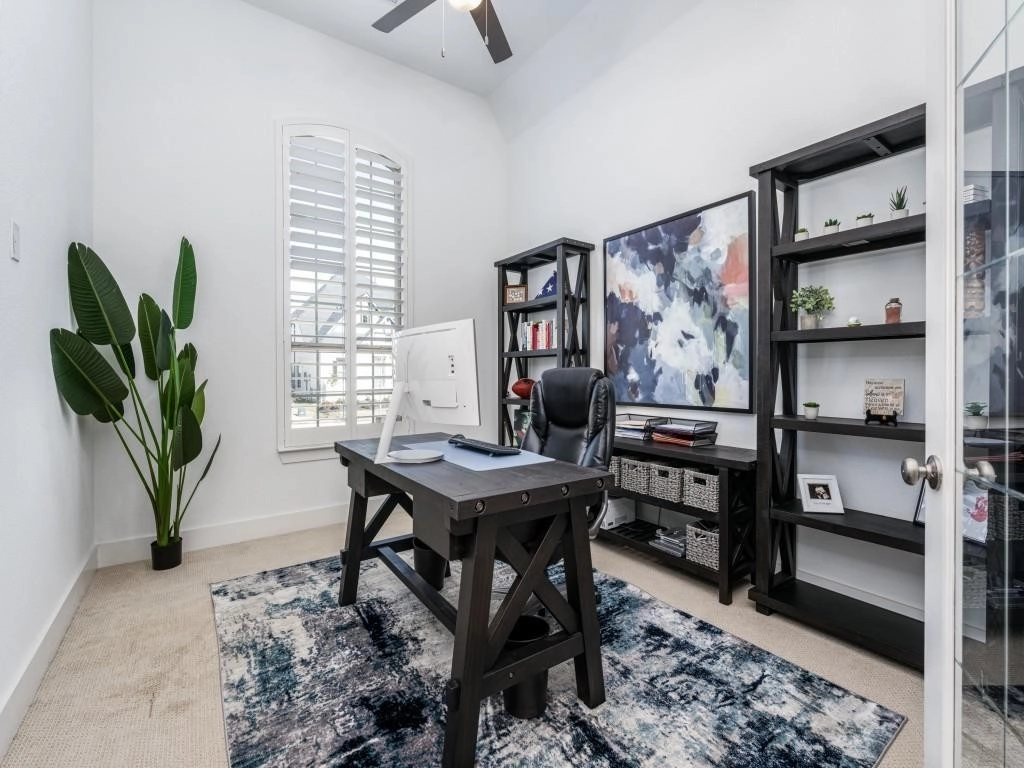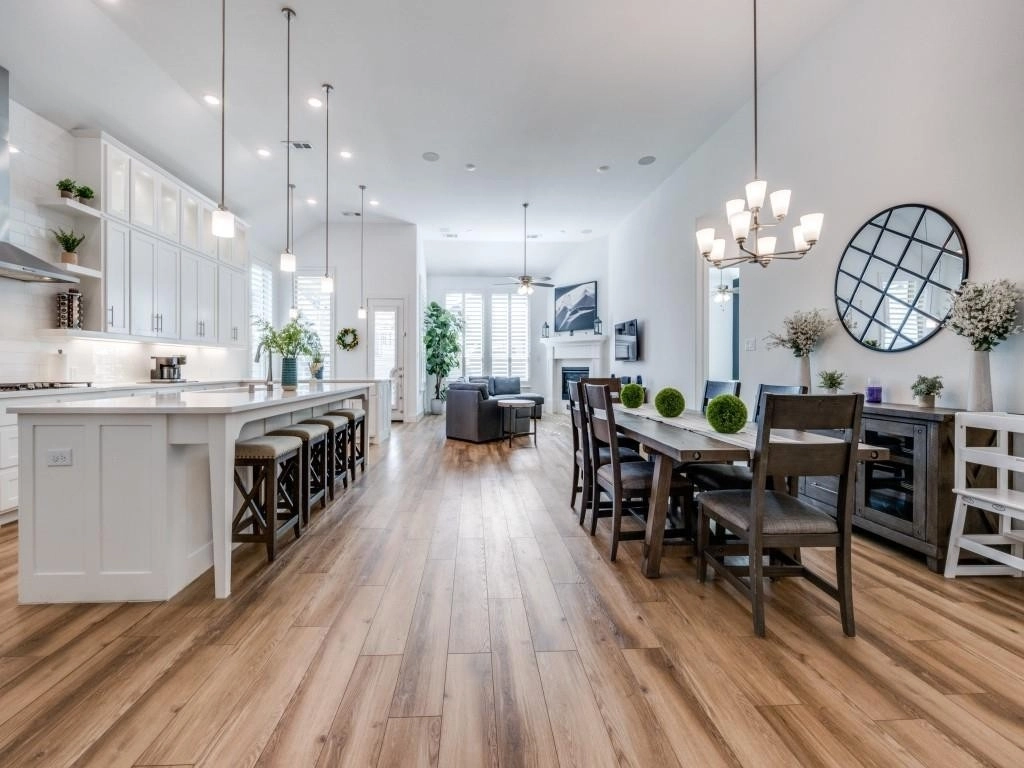$630,000 - $768,000
●
House -
In Contract
1121 13th Street
Argyle, TX 76226
4 Beds
3 Baths
2943 Sqft
Sold Mar 28, 2024
$878,132
$660,250
by Union Home Mortgage Corp.
Mortgage Due Apr 01, 2054
Sold Jun 28, 2022
$833,783
Buyer
Seller
$626,905
by Amcap Mortgage Ltd
Mortgage Due Jul 01, 2052
About This Property
Stunning one-story home offers unparalleled luxurious open concept
living! The elegant interior features lvp flooring throughout the
main living areas. With a NEW Bosch dishwasher, 5-burner gas
cooktop, and bonus LG fridge, the stylish kitchen is the heart of
this home. Entertain effortlessly in the inviting family room,
complete w surround sound and a gas fireplace. Featuring an accent
wall and an ensuite w dual closets, the primary suite is a relaxing
retreat. With upgraded plantation shutters, the private office
provides an ideal space for remote work. The media room offers
surround sound, perfect for an immersive entertainment experience.
Unwind in the fabulous backyard showcasing turf and a sparkling
saltwater pool-spa w a heater and chiller for year-round enjoyment,
and a covered patio w patterned concrete decking. The 3-car tandem
garage includes upgraded epoxy flooring. Close proximity to Harvest
amenities. Argyle ISD. 1121 13th Street is not just a residence,
it's a lifestyle.
The manager has listed the unit size as 2943 square feet.
The manager has listed the unit size as 2943 square feet.
Unit Size
2,943Ft²
Days on Market
-
Land Size
0.18 acres
Price per sqft
$238
Property Type
House
Property Taxes
-
HOA Dues
$1,035
Year Built
2019
Listed By
Price History
| Date / Event | Date | Event | Price |
|---|---|---|---|
| Mar 9, 2024 | In contract | - | |
| In contract | |||
| Mar 1, 2024 | Price Decreased |
$699,000
↓ $11K
(1.6%)
|
|
| Price Decreased | |||
| Feb 23, 2024 | Price Decreased |
$710,000
↓ $15K
(2.1%)
|
|
| Price Decreased | |||
| Feb 2, 2024 | Price Decreased |
$725,000
↓ $14K
(1.9%)
|
|
| Price Decreased | |||
| Jan 19, 2024 | Listed | $739,000 | |
| Listed | |||
Show More

Property Highlights
Fireplace
Air Conditioning
Interior Details
Fireplace Information
Fireplace
Exterior Details
Exterior Information
Brick
Building Info
Overview
Building
Neighborhood
Geography
Comparables
Unit
Status
Status
Type
Beds
Baths
ft²
Price/ft²
Price/ft²
Asking Price
Listed On
Listed On
Closing Price
Sold On
Sold On
HOA + Taxes
In Contract
House
4
Beds
3
Baths
2,949 ft²
$203/ft²
$600,000
Feb 9, 2024
-
$1,035/mo
In Contract
House
4
Beds
3.5
Baths
2,770 ft²
$211/ft²
$585,000
Mar 5, 2024
-
$1,035/mo
In Contract
House
4
Beds
4
Baths
2,945 ft²
$204/ft²
$600,000
Feb 1, 2024
-
$1,035/mo
Active
House
4
Beds
3.5
Baths
3,212 ft²
$243/ft²
$780,000
Feb 8, 2024
-
$1,035/mo
Active
House
4
Beds
3.5
Baths
3,342 ft²
$244/ft²
$815,000
Mar 2, 2024
-
$1,035/mo
In Contract
House
4
Beds
3
Baths
2,527 ft²
$247/ft²
$625,066
Nov 14, 2023
-
$1,800/mo





















































