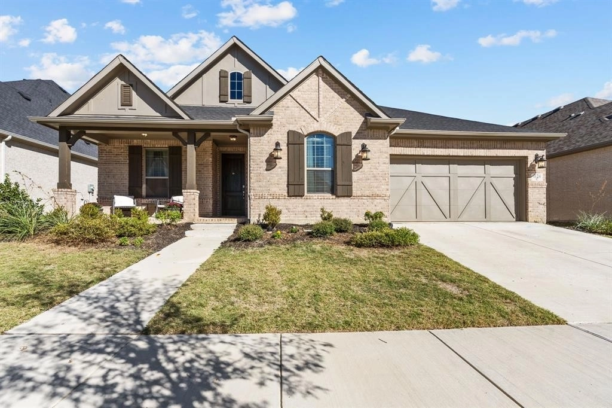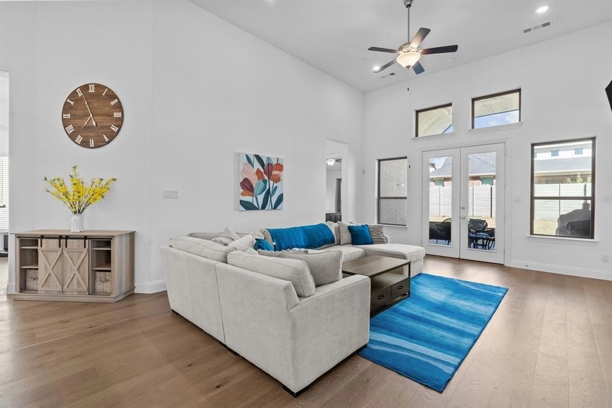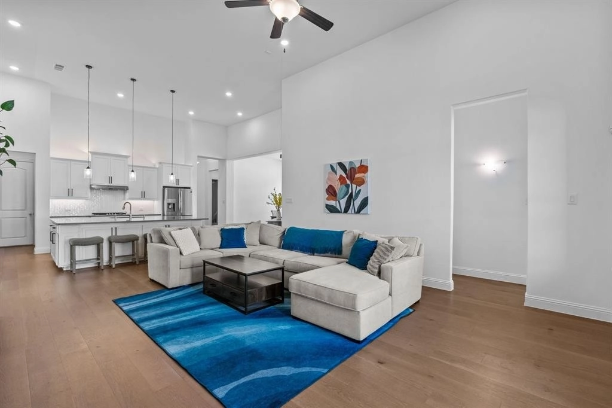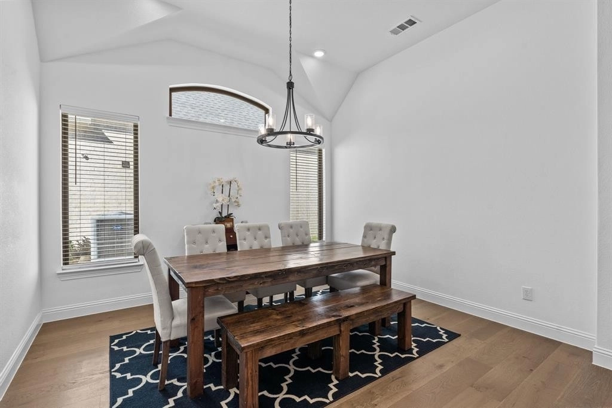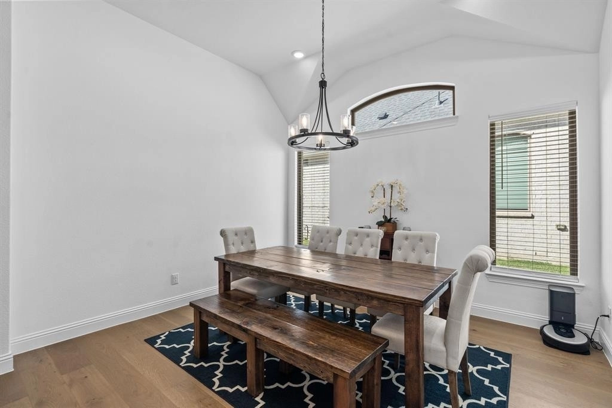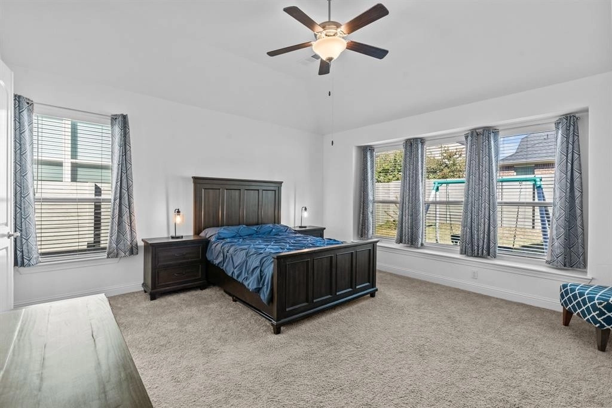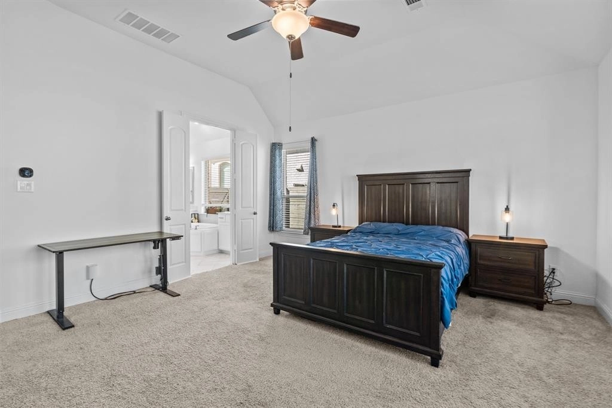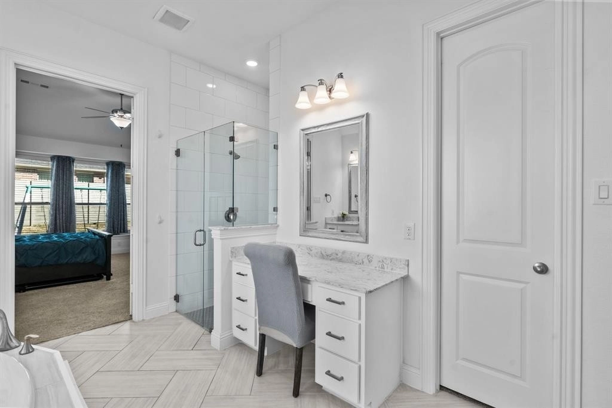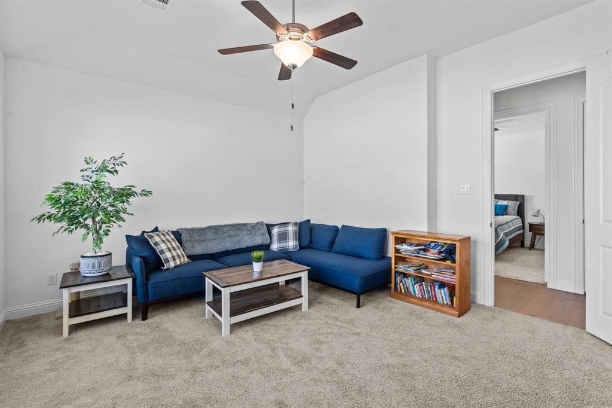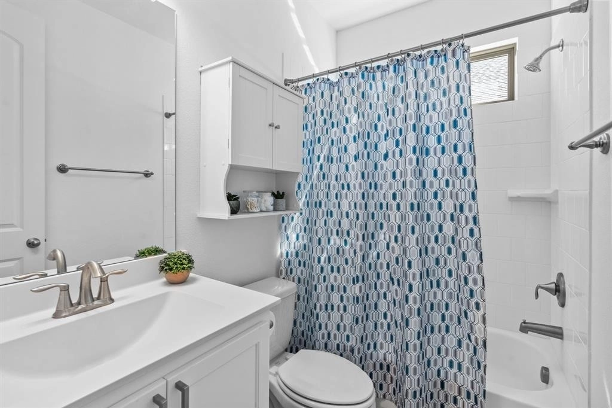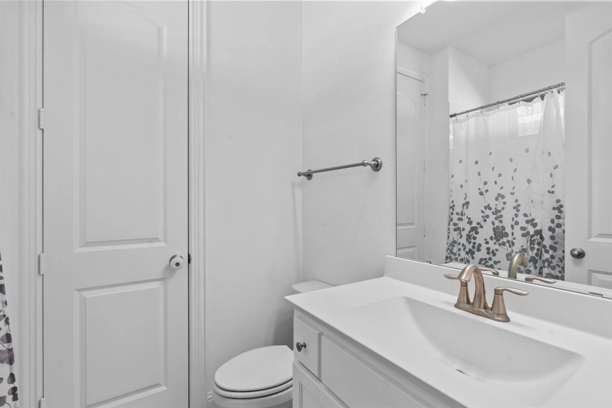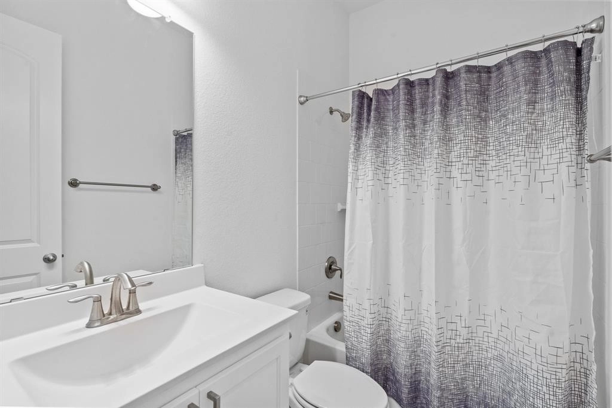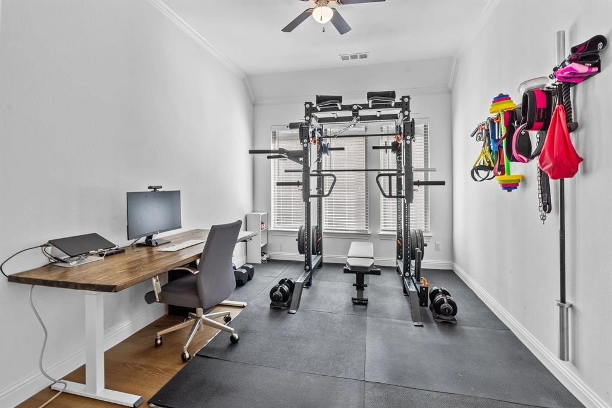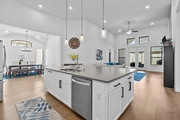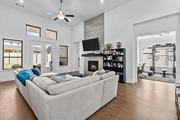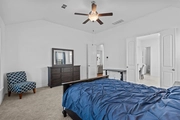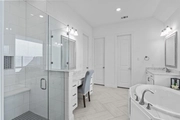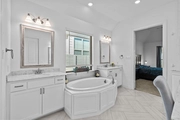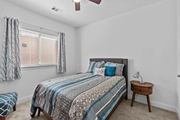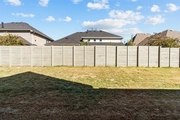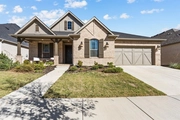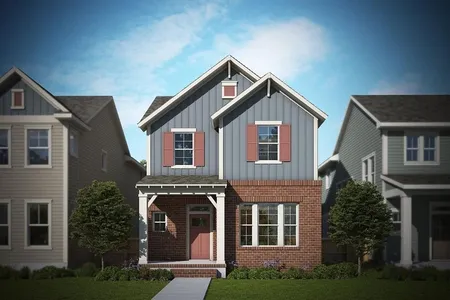$540,000 - $660,000
●
House -
In Contract
1124 12th Street
Argyle, TX 76226
4 Beds
4 Baths
2945 Sqft
Sold Mar 08, 2024
$630,420
$474,000
by Kind Lending, Llc
Mortgage Due Apr 01, 2054
Sold Nov 29, 2021
$482,300
$385,806
by Cmc Home Lending
Mortgage Due Dec 01, 2051
About This Property
Back on Market. Buyer lost job 2 days before closing. Welcome to
Harvest. Single Story Coventry home that gives you everything you
need. 4 bedrooms split and located in their own corners of the
house, 4 bathrooms, a dedicated study, formal dining room, plus a
gameroom. It really is the perfect floorplan. The great room
features floor to ceiling tiled fireplace with mounted TV. Kitchen
is a chef's dream with SS appliances, a gas cooktop, the biggest
island you can imagine, walk in pantry & tons of cabinet space.
Tandem 3 car garage connects to your mudbench & large utility room
with sink. Main bedroom located at back of house. Ensuite features
dual walk in closets, dual vanities, sitting vanity, frameless
glass shower & soaking tub. French doors lead you to the backyard
with large covered patio & good sized yard space. This community
has all the amenities you want including fitness center, parks,
coffee bar, pools, dog park & located in Argyle ISD. Appraisal well
over list price
The manager has listed the unit size as 2945 square feet.
The manager has listed the unit size as 2945 square feet.
Unit Size
2,945Ft²
Days on Market
-
Land Size
0.18 acres
Price per sqft
$204
Property Type
House
Property Taxes
-
HOA Dues
$1,035
Year Built
2021
Listed By

Price History
| Date / Event | Date | Event | Price |
|---|---|---|---|
| Mar 7, 2024 | In contract | - | |
| In contract | |||
| Mar 6, 2024 | Relisted | $600,000 | |
| Relisted | |||
| Feb 24, 2024 | In contract | - | |
| In contract | |||
| Feb 14, 2024 | Price Decreased |
$600,000
↓ $10K
(1.6%)
|
|
| Price Decreased | |||
| Feb 1, 2024 | No longer available | - | |
| No longer available | |||
Show More

Property Highlights
Fireplace
Interior Details
Fireplace Information
Fireplace
Building Info
Overview
Building
Neighborhood
Geography
Comparables
Unit
Status
Status
Type
Beds
Baths
ft²
Price/ft²
Price/ft²
Asking Price
Listed On
Listed On
Closing Price
Sold On
Sold On
HOA + Taxes
In Contract
House
4
Beds
3
Baths
2,949 ft²
$203/ft²
$600,000
Feb 9, 2024
-
$1,035/mo
In Contract
House
4
Beds
3.5
Baths
2,950 ft²
$181/ft²
$534,990
Oct 25, 2023
-
$92/mo
In Contract
House
4
Beds
3.5
Baths
2,770 ft²
$211/ft²
$585,000
Mar 5, 2024
-
$1,035/mo
In Contract
House
4
Beds
3
Baths
2,943 ft²
$238/ft²
$699,000
Jan 19, 2024
-
$1,035/mo
In Contract
House
4
Beds
3.5
Baths
2,679 ft²
$189/ft²
$505,678
Aug 19, 2023
-
$92/mo
In Contract
House
4
Beds
3
Baths
2,699 ft²
$189/ft²
$509,900
Feb 3, 2024
-
$1,285/mo
Active
House
4
Beds
3
Baths
2,414 ft²
$222/ft²
$536,834
Feb 24, 2024
-
$1,800/mo


