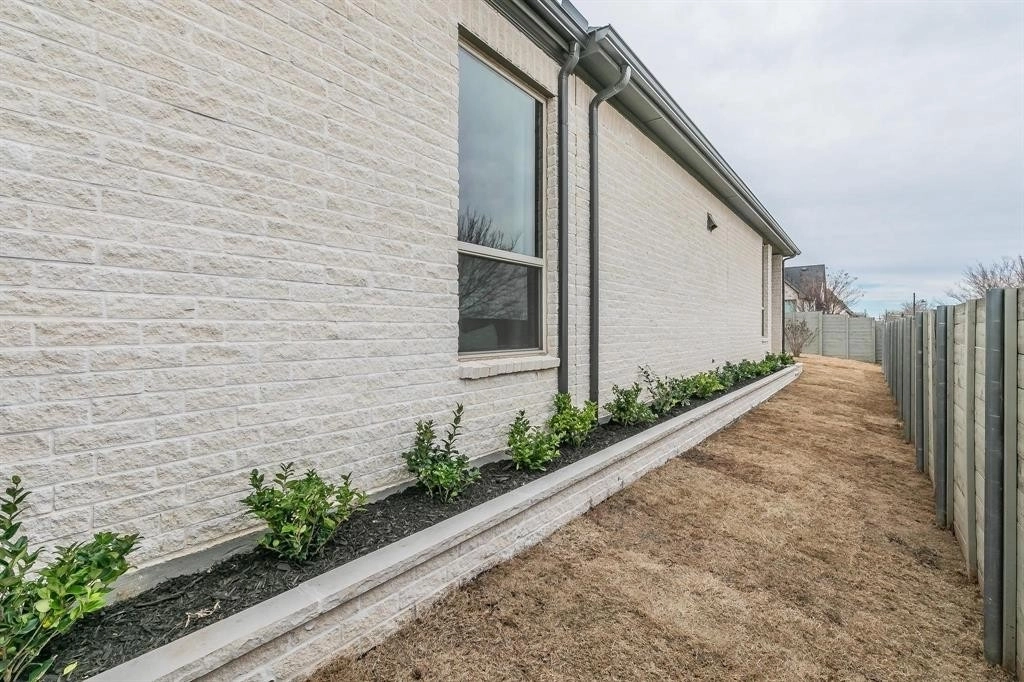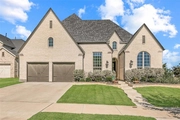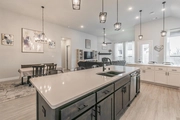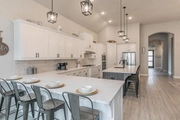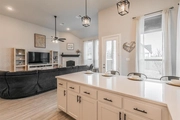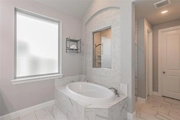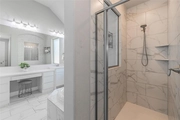$540,000 - $660,000
●
House -
In Contract
1100 12th Street
Argyle, TX 76226
4 Beds
3 Baths
2949 Sqft
Sold Mar 28, 2024
Transfer
Buyer
Sold Mar 01, 2021
$540,900
$432,721
by Highland Homeloans Llc
Mortgage Due Mar 01, 2051
About This Property
Gorgeous one story home built by renown Highland Homes in the
exclusive Harvest community nestled on a corner lot. You will feel
right at home as you step inside to a grand entry with soaring
ceilings. Bright, open concept w impeccable craftsmanship &
high-end finishes throughout. Living is adorned with a stunning
stone fireplace open to both the dining & the chef style kitchen
perfect for the entertainer. Kitchen boasts w beautiful quartz
countertops, huge island, 2 breakfast bars, 5 burner gas range,
designer white cabinets, & walk in pantry. Custom barn doors
welcome you into the media room fully equipped w all media
equipment perfect for movie nights w the family. Office boasts
modern built in shelving & desks. Serene primary suite features
double sinks & vanity, garden tub, beautiful shower, & 2 walk in
closets. Award winning community offers resort pools, fitness
centers, parks, events & more! Upscale living, top rated schools,
convenient location...You won't want to miss this gem!
The manager has listed the unit size as 2949 square feet.
The manager has listed the unit size as 2949 square feet.
Unit Size
2,949Ft²
Days on Market
-
Land Size
0.18 acres
Price per sqft
$203
Property Type
House
Property Taxes
-
HOA Dues
$1,035
Year Built
2020
Listed By

Price History
| Date / Event | Date | Event | Price |
|---|---|---|---|
| Mar 5, 2024 | In contract | - | |
| In contract | |||
| Feb 9, 2024 | Listed | $600,000 | |
| Listed | |||
| Jan 30, 2024 | No longer available | - | |
| No longer available | |||
| Dec 9, 2023 | Price Decreased |
$615,000
↓ $10K
(1.6%)
|
|
| Price Decreased | |||
| Nov 11, 2023 | Price Decreased |
$625,000
↓ $25K
(3.9%)
|
|
| Price Decreased | |||
Show More

Property Highlights
Fireplace
Air Conditioning
Interior Details
Fireplace Information
Fireplace
Exterior Details
Exterior Information
Brick
Building Info
Overview
Building
Neighborhood
Geography
Comparables
Unit
Status
Status
Type
Beds
Baths
ft²
Price/ft²
Price/ft²
Asking Price
Listed On
Listed On
Closing Price
Sold On
Sold On
HOA + Taxes
In Contract
House
4
Beds
3.5
Baths
2,950 ft²
$181/ft²
$534,990
Oct 25, 2023
-
$92/mo
In Contract
House
4
Beds
3.5
Baths
2,770 ft²
$211/ft²
$585,000
Mar 5, 2024
-
$1,035/mo
In Contract
House
4
Beds
4
Baths
2,945 ft²
$204/ft²
$600,000
Feb 1, 2024
-
$1,035/mo
In Contract
House
4
Beds
3.5
Baths
2,679 ft²
$189/ft²
$505,678
Aug 19, 2023
-
$92/mo
In Contract
House
4
Beds
3
Baths
2,699 ft²
$189/ft²
$509,900
Feb 3, 2024
-
$1,285/mo
Active
House
4
Beds
3
Baths
2,414 ft²
$222/ft²
$536,834
Feb 24, 2024
-
$1,800/mo






































