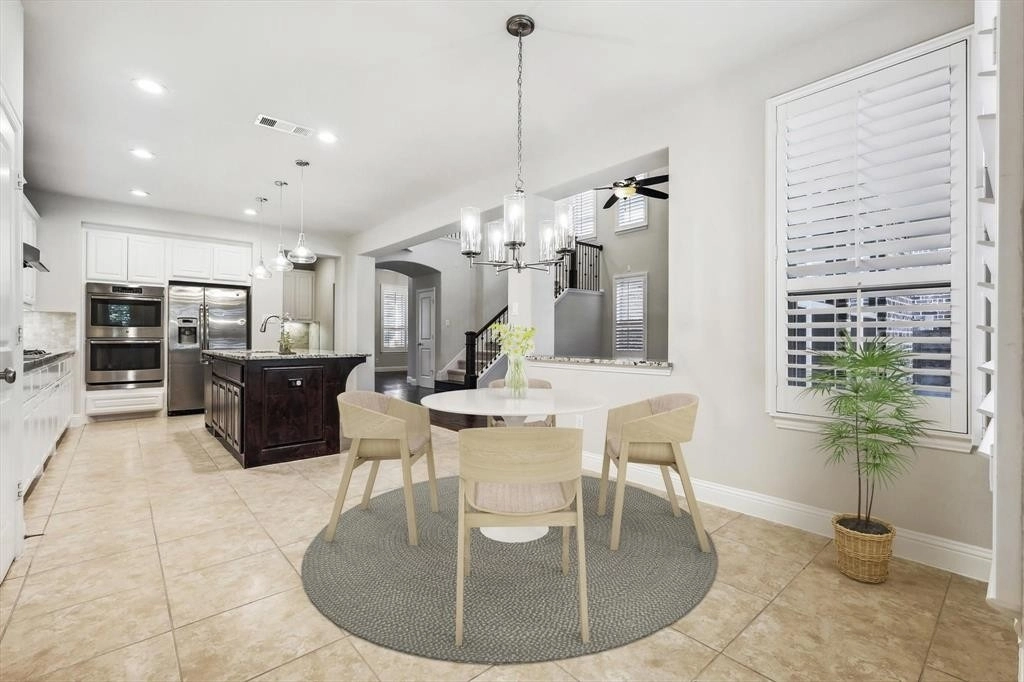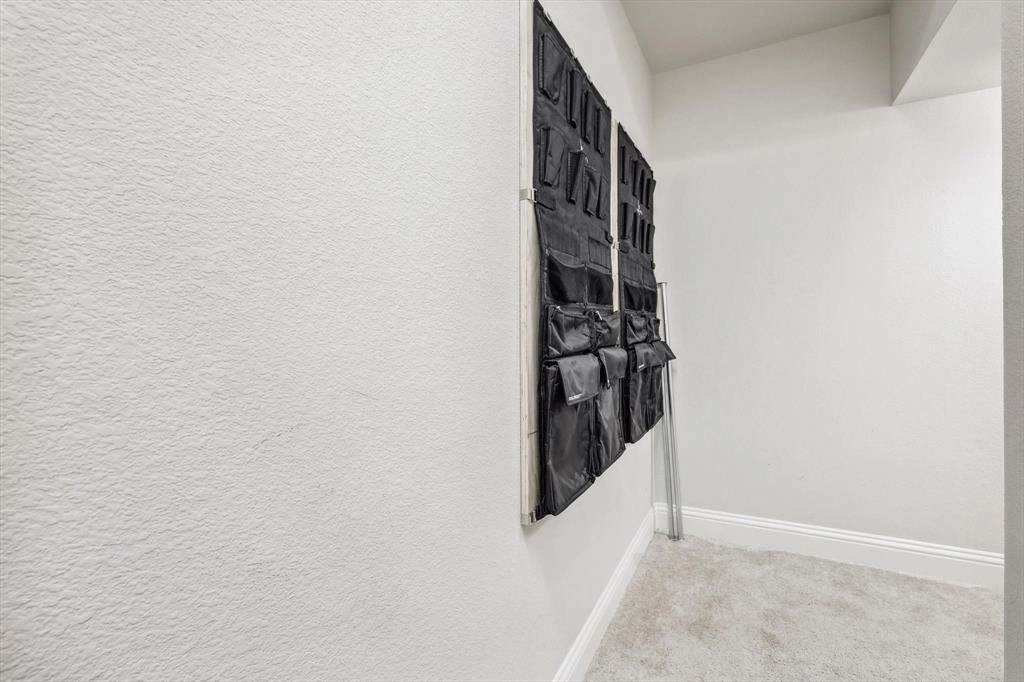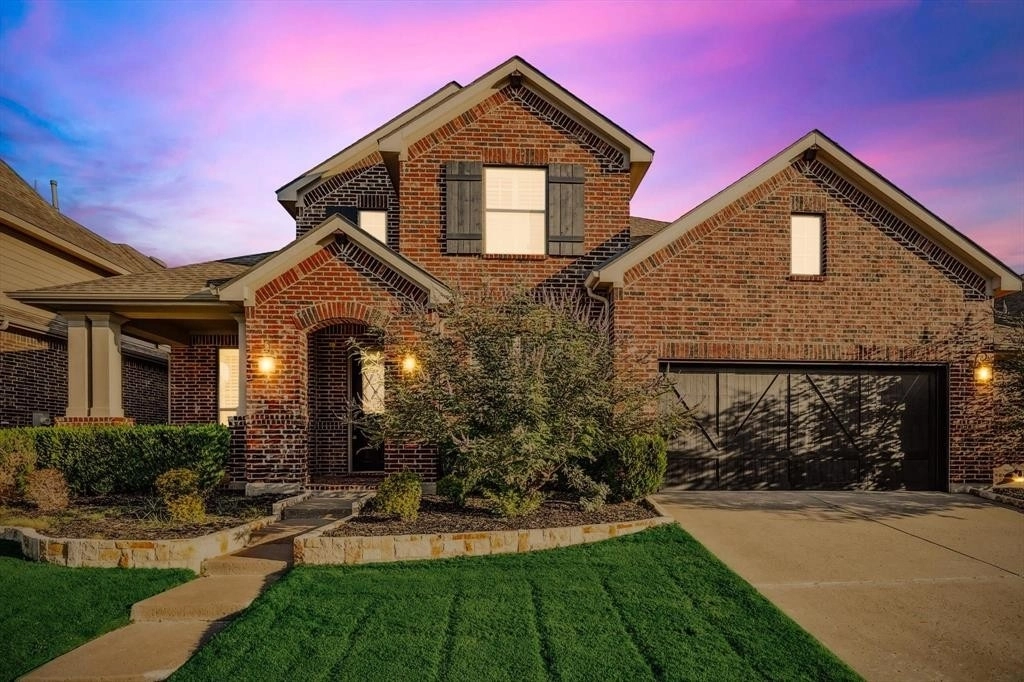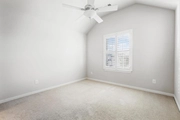$659,900
↓ $20K (3%)
●
House -
For Sale
1412 5th Street
Argyle, TX 76226
4 Beds
4 Baths
3544 Sqft
$3,991
Estimated Monthly
$750
HOA / Fees
4.24%
Cap Rate
About This Property
Welcome to this exceptional home nestled in the desirable Harvest
community of Argyle. This home boasts an impressive array of rooms
and size highlights, designated dining area, office, & upstairs
media room.Open floor plan and vaulted ceilings, built in desk w
nook, leaving plenty of room for personalization. Oversized
master bedroom, ensuite bathroom is spa like , granite countertop,
double vanity, soaking tub, & separate shower. Additionally, there
is a safe room bonus room located under the stairs. Tile and
hardwood floors add a touch of elegance, while the floor-to-ceiling
brick mantel with a fireplace creates a cozy and inviting
atmosphere. Vaulted ceilings, decorative lighting fixtures,
equipped with smart home technology. Gourmet kitchen featuring
granite counters, ample storage space, built-in appliances, and
breakfast room. Oversized utility rm w sink and storage. Large
landscaped backyard.
The manager has listed the unit size as 3544 square feet.
The manager has listed the unit size as 3544 square feet.
Unit Size
3,544Ft²
Days on Market
188 days
Land Size
0.18 acres
Price per sqft
$186
Property Type
House
Property Taxes
-
HOA Dues
$750
Year Built
2014
Listed By

Last updated: 2 months ago (NTREIS #20458632)
Price History
| Date / Event | Date | Event | Price |
|---|---|---|---|
| Mar 16, 2024 | Price Decreased |
$659,900
↓ $20K
(3%)
|
|
| Price Decreased | |||
| Oct 21, 2023 | Listed by Compass RE Texas, LCC | $679,999 | |
| Listed by Compass RE Texas, LCC | |||
| Aug 5, 2023 | No longer available | - | |
| No longer available | |||
| Aug 4, 2023 | Sold to Blaze Christian Mcmellian, ... | $767,609 | |
| Sold to Blaze Christian Mcmellian, ... | |||
| Jul 20, 2023 | In contract | - | |
| In contract | |||
Show More

Property Highlights
Fireplace
Air Conditioning
Interior Details
Fireplace Information
Fireplace
Exterior Details
Exterior Information
Brick
Building Info
Overview
Building
Neighborhood
Geography
Comparables
Unit
Status
Status
Type
Beds
Baths
ft²
Price/ft²
Price/ft²
Asking Price
Listed On
Listed On
Closing Price
Sold On
Sold On
HOA + Taxes
In Contract
House
4
Beds
4.5
Baths
3,584 ft²
$202/ft²
$723,290
Apr 22, 2023
-
$92/mo
In Contract
House
4
Beds
3.5
Baths
3,358 ft²
$203/ft²
$682,498
Jan 24, 2023
-
$92/mo
In Contract
House
4
Beds
3.5
Baths
3,346 ft²
$201/ft²
$672,212
Jun 30, 2023
-
$92/mo
In Contract
House
4
Beds
4
Baths
4,018 ft²
$168/ft²
$675,000
Jun 9, 2023
-
$550/mo
In Contract
House
4
Beds
3.5
Baths
3,131 ft²
$200/ft²
$625,000
Jul 1, 2023
-
$550/mo



















































































