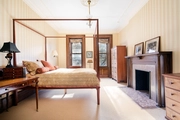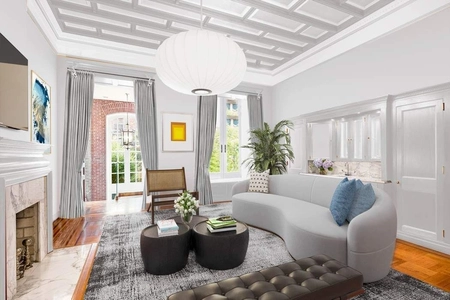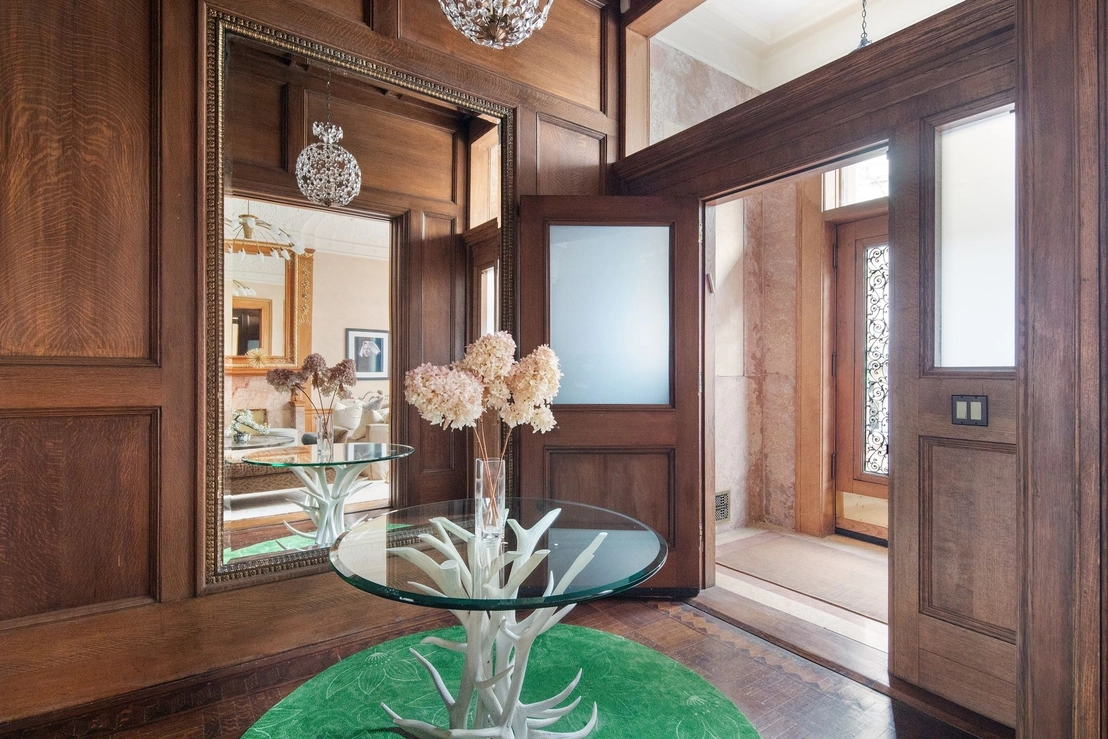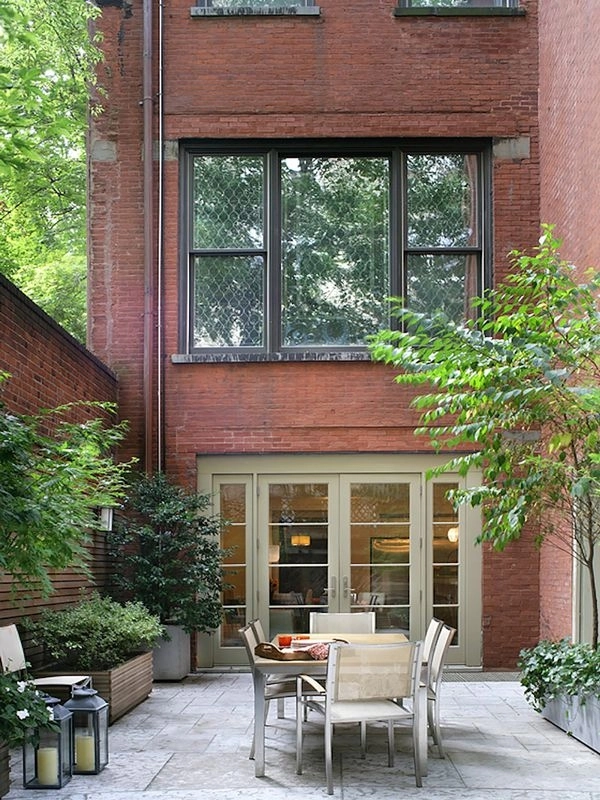






























1 /
31
Map
$16,500,000
●
House -
Off Market
15 W 76TH Street #HOUSE
Manhattan, NY 10023
6 Beds
6 Baths,
2
Half Baths
10050 Sqft
$24,169,489
RealtyHop Estimate
46.48%
Since Jul 1, 2019
NY-New York
Primary Model
About This Property
This triple-mint 25-ft wide brownstone with stoop, two entrances
and elevator on a beautiful tree-lined Park block is in perfect
move-in condition. Extraordinary architectural details abound and
distinguish this exceptional home as one of the finest brownstones
ever to become available on the Upper West Side.
First Floor: Enter under the stoop to the ultimate in family living. The very best gourmet eat-in kitchen is outfitted with full-size fridge & freezer, 2 sinks, 2 dishwashers, 3 ovens, 6-burners & griddle/grill cooktop with vented hood, 2 warming drawers and wine fridge. Eat at the island or the large family table. A coffered ceiling mirrors the floor which is laid with alternating tile & wood, providing cushioning for the back & feet while doubling as a stunning decorative feature. Oversized French doors open to a landscaped garden large enough to accommodate 50 seated guests. Jerusalem stone is complemented by fully irrigated planting beds. There is a gas line for grilling & custom lighting creates a magical atmosphere. The hall connecting kitchen to family room serves as a walk-through pantry with custom designed doors & extensive storage. Adjacent is a south-facing family room with one of the home's 8 stunning fireplaces. A windowed office with garden views, a beautiful powder room with hand-laid imported European tile & a back-stair leading to the formal dining room complete this floor.
Parlor Floor: A meticulously restored brownstone stoop, front doors with original grillwork & frosted glass transom lead to the parlor floor--it's an absolute showstopper. Ceiling heights soar to 13-ft and ornate plaster moldings in perfect condition are testaments to fine artisan craftsmanship. The south-facing living room has an extraordinary fireplace, Venetian-glazed walls, gold leaf trim, wainscoting & original wooden shutters on oversized windows, all painstakingly restored. Here is one of Manhattan's most impressive private dining rooms, featuring an extraordinary fireplace hearth, original stained glass windows, coffered ceiling with plaster molding detail & an original oak breakfront--absolutely breathtaking. A fully outfitted butler's pantry reached via the back stair enables staff to serve discreetly; sit-down dinners for 80 can be readily accommodated.
Third Floor: The master suite is the pinnacle of luxury living--elegant & casually chic. Ceilings remain high at 11-ft. On the south side is the library, with bowed windows, another incredible fireplace hearth, exceptionally beautiful patterned hardwood floors and original oak pocket doors with stamped hardware. The master bedroom has ample space for a king-size bed, chaise and additional seating with double walk-in custom outfitted & windowed dressing rooms. The ultra luxe master bath is marble-clad, with Jacuzzi tub & 2 sinks.
Fourth Floor: Three additional bedrooms, 2 with en suite baths, both with magnificent fireplace hearths. A side room has existing plumbing for an upstairs laundry.
Fifth Floor: A huge office spans the entire north side of the floor, with 3 windows, built-ins, wet bar & skylight. There are 2 additional bedrooms, 2 full baths, a gorgeous original stained glass skylight & huge storage room. A kitchen could be added should one wish to convert the floor to staff quarters.
Lower Level: State-of-the-art home theater with a ceiling that lights up the constellations, 2,000+ bottle wine cellar with barrel-vaulted ceiling, gym, laundry & abundant storage.
Additional Features: A commercial grade elevator (fits 4 adults) services all 6 floors. Southern exposures. 8 fireplaces. Artisan-tiled bathrooms. Thick walls insure quiet & privacy. Oversized custom closets & cleverly designed storage--there's even a "garage" for bikes, skis & other gear. Lutron lighting, 6-zone HVAC, Crestron system with Sonos, CAT-5 wiring and pro security system.
This 25-ft brownstone is exquisite, luxurious, rare--and move-in ready
First Floor: Enter under the stoop to the ultimate in family living. The very best gourmet eat-in kitchen is outfitted with full-size fridge & freezer, 2 sinks, 2 dishwashers, 3 ovens, 6-burners & griddle/grill cooktop with vented hood, 2 warming drawers and wine fridge. Eat at the island or the large family table. A coffered ceiling mirrors the floor which is laid with alternating tile & wood, providing cushioning for the back & feet while doubling as a stunning decorative feature. Oversized French doors open to a landscaped garden large enough to accommodate 50 seated guests. Jerusalem stone is complemented by fully irrigated planting beds. There is a gas line for grilling & custom lighting creates a magical atmosphere. The hall connecting kitchen to family room serves as a walk-through pantry with custom designed doors & extensive storage. Adjacent is a south-facing family room with one of the home's 8 stunning fireplaces. A windowed office with garden views, a beautiful powder room with hand-laid imported European tile & a back-stair leading to the formal dining room complete this floor.
Parlor Floor: A meticulously restored brownstone stoop, front doors with original grillwork & frosted glass transom lead to the parlor floor--it's an absolute showstopper. Ceiling heights soar to 13-ft and ornate plaster moldings in perfect condition are testaments to fine artisan craftsmanship. The south-facing living room has an extraordinary fireplace, Venetian-glazed walls, gold leaf trim, wainscoting & original wooden shutters on oversized windows, all painstakingly restored. Here is one of Manhattan's most impressive private dining rooms, featuring an extraordinary fireplace hearth, original stained glass windows, coffered ceiling with plaster molding detail & an original oak breakfront--absolutely breathtaking. A fully outfitted butler's pantry reached via the back stair enables staff to serve discreetly; sit-down dinners for 80 can be readily accommodated.
Third Floor: The master suite is the pinnacle of luxury living--elegant & casually chic. Ceilings remain high at 11-ft. On the south side is the library, with bowed windows, another incredible fireplace hearth, exceptionally beautiful patterned hardwood floors and original oak pocket doors with stamped hardware. The master bedroom has ample space for a king-size bed, chaise and additional seating with double walk-in custom outfitted & windowed dressing rooms. The ultra luxe master bath is marble-clad, with Jacuzzi tub & 2 sinks.
Fourth Floor: Three additional bedrooms, 2 with en suite baths, both with magnificent fireplace hearths. A side room has existing plumbing for an upstairs laundry.
Fifth Floor: A huge office spans the entire north side of the floor, with 3 windows, built-ins, wet bar & skylight. There are 2 additional bedrooms, 2 full baths, a gorgeous original stained glass skylight & huge storage room. A kitchen could be added should one wish to convert the floor to staff quarters.
Lower Level: State-of-the-art home theater with a ceiling that lights up the constellations, 2,000+ bottle wine cellar with barrel-vaulted ceiling, gym, laundry & abundant storage.
Additional Features: A commercial grade elevator (fits 4 adults) services all 6 floors. Southern exposures. 8 fireplaces. Artisan-tiled bathrooms. Thick walls insure quiet & privacy. Oversized custom closets & cleverly designed storage--there's even a "garage" for bikes, skis & other gear. Lutron lighting, 6-zone HVAC, Crestron system with Sonos, CAT-5 wiring and pro security system.
This 25-ft brownstone is exquisite, luxurious, rare--and move-in ready
Unit Size
10,050Ft²
Days on Market
162 days
Land Size
-
Price per sqft
$1,642
Property Type
House
Property Taxes
-
HOA Dues
-
Year Built
1893
Last updated: 3 months ago (RLS #PRCH-754927)
Price History
| Date / Event | Date | Event | Price |
|---|---|---|---|
| Jun 28, 2019 | Sold | $16,500,000 | |
| Sold | |||
| Jan 17, 2019 | Listed by Sothebys International Realty | $16,500,000 | |
| Listed by Sothebys International Realty | |||
Property Highlights
Elevator
Air Conditioning
Fireplace
Interior Details
Bedroom Information
Bedrooms: 6
Bathroom Information
Full Bathrooms: 5
Half Bathrooms: 2
Interior Information
Interior Features: Separate Formal Dining Room, Entrance Foyer, Eatin Kitchen
Appliances: Dryer, Washer Dryer Allowed, Washer
Living Area: 10050
Room Information
Laundry Features: Common Area
Rooms: 15
Fireplace Information
Has Fireplace
Wood Burning
Exterior Details
Property Information
Year Built: 1892
Building Information
Pets Allowed: Building No, No
Lot Information
Lot Size Dimensions: 25.0 x 102.17
Land Information
Tax Block: 01129
Utilities Details
Cooling Type: Central Air
Location Details
Subdivision Name: Upper West Side
Stories Total: 5
Comparables
Unit
Status
Status
Type
Beds
Baths
ft²
Price/ft²
Price/ft²
Asking Price
Listed On
Listed On
Closing Price
Sold On
Sold On
HOA + Taxes
Sold
House
6
Beds
11
Baths
10,505 ft²
$1,733/ft²
$18,200,000
Apr 1, 2019
$18,200,000
Feb 5, 2020
-
Townhouse
6
Beds
8
Baths
8,800 ft²
$1,545/ft²
$13,600,000
May 4, 2023
$13,600,000
Nov 14, 2023
$4,708/mo
House
6
Beds
7
Baths
7,856 ft²
$2,329/ft²
$18,300,000
Mar 10, 2021
$18,300,000
Jan 27, 2022
-
House
6
Beds
5
Baths
7,200 ft²
$2,014/ft²
$14,500,000
Mar 6, 2019
$14,500,000
Jul 20, 2021
-
Co-op
6
Beds
4.5
Baths
6,000 ft²
$2,833/ft²
$16,995,000
Oct 28, 2014
$16,995,000
Feb 5, 2021
$10,944/mo
Condo
6
Beds
5
Baths
5,340 ft²
$1,426/ft²
$7,612,437
Oct 13, 2009
$7,612,437
Jul 30, 2010
$9,261/mo
Active
Townhouse
6
Beds
6
Baths
8,790 ft²
$1,678/ft²
$14,750,000
Aug 5, 2022
-
$12,093/mo
In Contract
Townhouse
6
Beds
8
Baths
8,068 ft²
$2,230/ft²
$17,995,000
Apr 26, 2023
-
$10,801/mo
Active
Townhouse
6
Beds
8
Baths
7,400 ft²
$2,568/ft²
$19,000,000
Jul 6, 2022
-
$12,153/mo
Active
House
6
Beds
8
Baths
6,630 ft²
$2,202/ft²
$14,600,000
Nov 1, 2023
-
$5,048/mo
Active
Condo
6
Beds
7
Baths
6,867 ft²
$2,329/ft²
$15,995,000
Mar 19, 2024
-
$18,048/mo
Active
Townhouse
6
Beds
7
Baths
6,576 ft²
$2,129/ft²
$14,000,000
Mar 14, 2024
-
$5,230/mo
Past Sales
| Date | Unit | Beds | Baths | Sqft | Price | Closed | Owner | Listed By |
|---|---|---|---|---|---|---|---|---|
|
01/17/2019
|
6 Bed
|
6 Bath
|
10050 ft²
|
$16,500,000
6 Bed
6 Bath
10050 ft²
|
$16,500,000
06/28/2019
|
-
|
Cathy Taub
Sotheby's International Realty, Inc.
|
Building Info

About Upper Manhattan
Similar Homes for Sale
Open House: 1:30PM - 2:30PM, Wed Mar 27

$14,000,000
- 6 Beds
- 7 Baths
- 6,576 ft²

$15,995,000
- 6 Beds
- 7 Baths
- 6,867 ft²




































